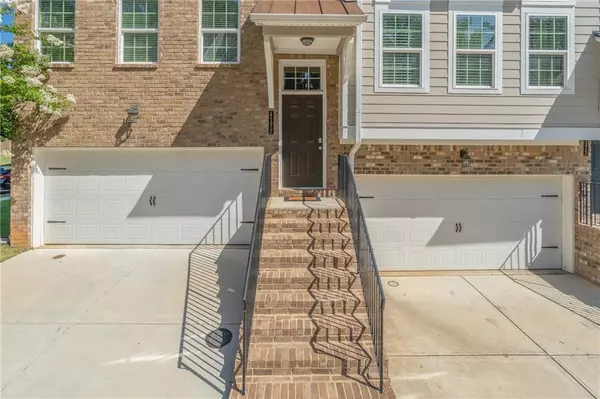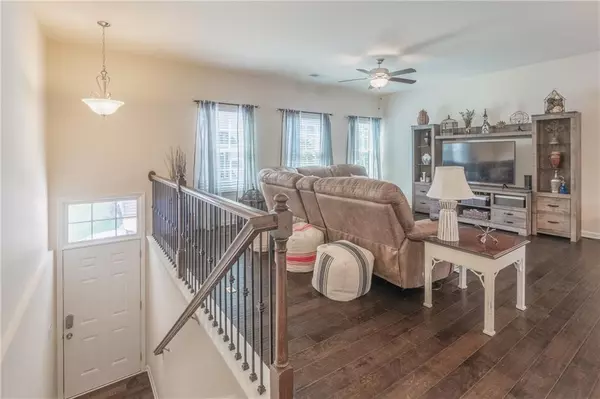$389,900
$389,900
For more information regarding the value of a property, please contact us for a free consultation.
4 Beds
3.5 Baths
2,224 SqFt
SOLD DATE : 07/25/2022
Key Details
Sold Price $389,900
Property Type Townhouse
Sub Type Townhouse
Listing Status Sold
Purchase Type For Sale
Square Footage 2,224 sqft
Price per Sqft $175
Subdivision Chatham Village
MLS Listing ID 7071888
Sold Date 07/25/22
Style Townhouse,Traditional
Bedrooms 4
Full Baths 3
Half Baths 1
Construction Status Resale
HOA Fees $2,100
HOA Y/N Yes
Originating Board First Multiple Listing Service
Year Built 2018
Annual Tax Amount $3,303
Tax Year 2021
Lot Size 3,920 Sqft
Acres 0.09
Property Description
Almost new 2018 built immaculate 3 level end unit townhome with 4 bedrooms and 3 and a half baths. Beautiful luxury vinyl flooring on the main. White kitchen cabinets with granite countertops and white tile backsplash. Open concept with large great room open to kitchen. Hard to find 3 bedrooms up! Completely private bedroom and bath on lower level with private entrance. Plenty of hot water with 2 water heaters. Nice green space on side and back! Swim community and conveniently located off Buford Hwy (23) and close to Hwy 20 (Mall of GA!). What a pleasure to show this gem!
Location
State GA
County Gwinnett
Lake Name None
Rooms
Bedroom Description Roommate Floor Plan
Other Rooms None
Basement Daylight, Driveway Access, Exterior Entry, Finished, Finished Bath, Interior Entry
Dining Room None
Interior
Interior Features Cathedral Ceiling(s), Double Vanity, Entrance Foyer, Entrance Foyer 2 Story, High Ceilings 10 ft Main, Vaulted Ceiling(s), Walk-In Closet(s)
Heating Central, Electric, Heat Pump, Zoned
Cooling Ceiling Fan(s), Central Air, Heat Pump, Zoned
Flooring Carpet, Laminate
Fireplaces Type None
Window Features Double Pane Windows
Appliance Dishwasher, Disposal, Electric Range, Gas Water Heater
Laundry In Kitchen, Upper Level
Exterior
Exterior Feature Lighting
Garage Attached, Drive Under Main Level, Garage, Garage Faces Front
Garage Spaces 2.0
Fence None
Pool None
Community Features Pool
Utilities Available Cable Available
Waterfront Description None
View Other
Roof Type Composition
Street Surface Asphalt
Accessibility None
Handicap Access None
Porch None
Parking Type Attached, Drive Under Main Level, Garage, Garage Faces Front
Private Pool false
Building
Lot Description Back Yard, Corner Lot, Landscaped, Level
Story Three Or More
Foundation Concrete Perimeter
Sewer Public Sewer
Water Public
Architectural Style Townhouse, Traditional
Level or Stories Three Or More
Structure Type Brick Front,Cement Siding
New Construction No
Construction Status Resale
Schools
Elementary Schools Sugar Hill - Gwinnett
Middle Schools Lanier
High Schools Lanier
Others
HOA Fee Include Swim,Tennis
Senior Community no
Restrictions true
Tax ID R7258 265
Ownership Fee Simple
Financing no
Special Listing Condition None
Read Less Info
Want to know what your home might be worth? Contact us for a FREE valuation!

Our team is ready to help you sell your home for the highest possible price ASAP

Bought with BHGRE Metro Brokers
GET MORE INFORMATION

CEO | DRE# SA695240000 | DRE# 02100184







