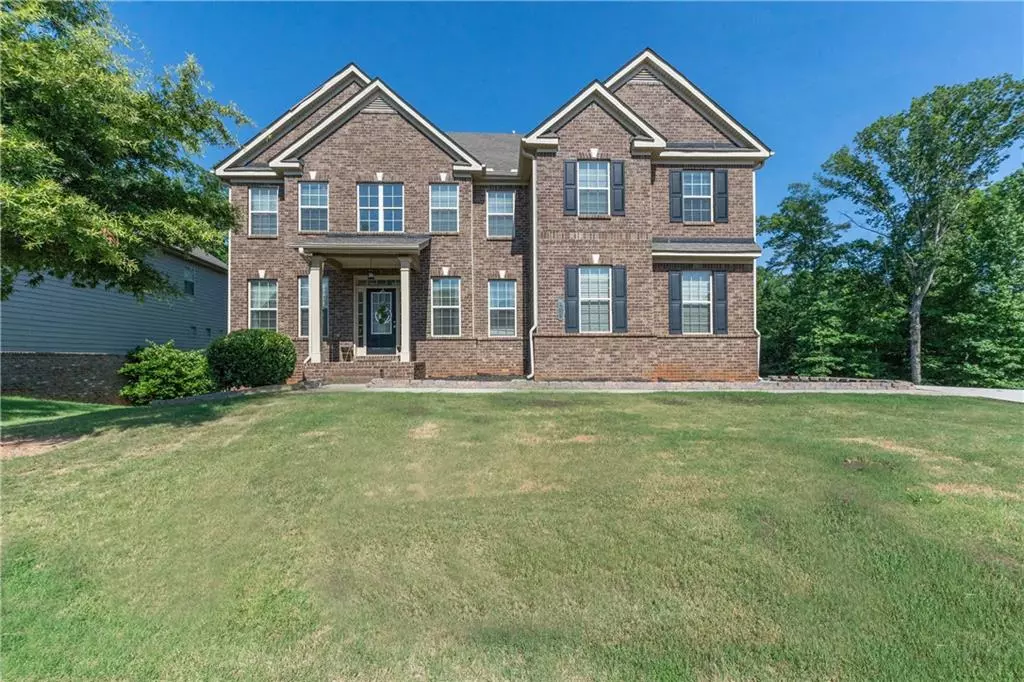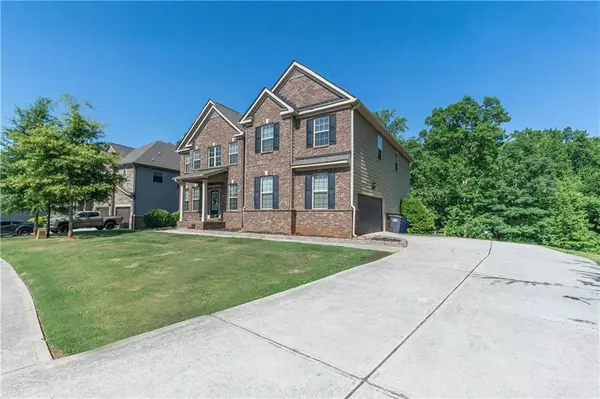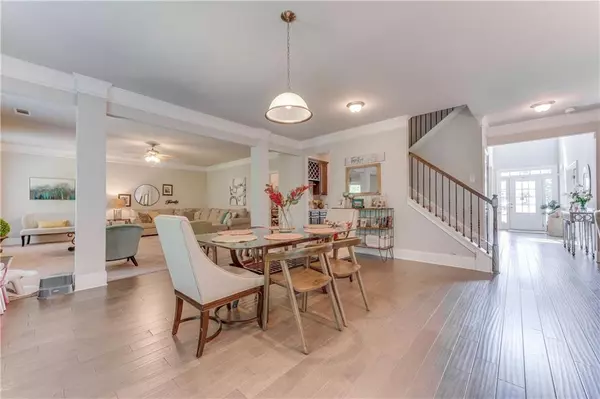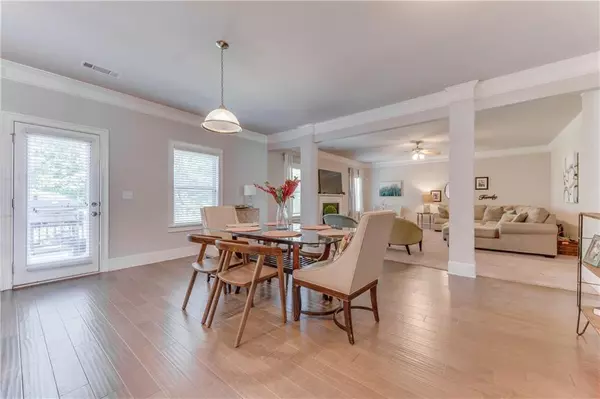$500,000
$475,000
5.3%For more information regarding the value of a property, please contact us for a free consultation.
5 Beds
4 Baths
4,186 SqFt
SOLD DATE : 07/20/2022
Key Details
Sold Price $500,000
Property Type Single Family Home
Sub Type Single Family Residence
Listing Status Sold
Purchase Type For Sale
Square Footage 4,186 sqft
Price per Sqft $119
Subdivision Iris Brook Sub Ph I
MLS Listing ID 7070749
Sold Date 07/20/22
Style Traditional
Bedrooms 5
Full Baths 4
Construction Status Resale
HOA Fees $300
HOA Y/N Yes
Year Built 2016
Annual Tax Amount $4,407
Tax Year 2021
Lot Size 0.300 Acres
Acres 0.3
Property Description
Serenity and Comfort aways you here at Piedmont Circle! Welcome to your home away from home. This amazing 5 bedroom 4 bed home has been fabulously maintained and kept in pristine condition. Greeted by breathtaking curb appeal, Piedmont Circle has plenty yardage and driveway access to the home. Entering the home you will find gorgeous hardwood floors and natural light throughout. The foyer welcomes you to the overlooking staircase and the open living area complete with fireplace. The kitchen features a breakfast bar, stainless appliances, and warm brown cabinets. Take the staircase leading up to your oversized landing area, which is perfect for overlooking the foyer. The owners suite is presented by double doors, tray ceiling, a sitting area, and a relaxing spa like bathroom with double vanities and a soaking tub. The additional bedrooms feature plenty of space and comfort living. Entertain and enjoy yourself on the back deck and the huge backyard. Family entertainment is minutes away and you are close to a variety of restaurants and shopping.
Location
State GA
County Newton
Lake Name None
Rooms
Bedroom Description Other
Other Rooms None
Basement Bath/Stubbed
Main Level Bedrooms 1
Dining Room Butlers Pantry, Separate Dining Room
Interior
Interior Features High Ceilings 10 ft Main, His and Hers Closets, Walk-In Closet(s)
Heating Central
Cooling Ceiling Fan(s)
Flooring Carpet
Fireplaces Number 1
Fireplaces Type Family Room
Window Features None
Appliance Dishwasher
Laundry Laundry Room, Upper Level
Exterior
Exterior Feature None
Parking Features Driveway, Garage
Garage Spaces 2.0
Fence None
Pool None
Community Features None
Utilities Available Cable Available, Electricity Available, Natural Gas Available
Waterfront Description None
View City
Roof Type Composition
Street Surface Concrete
Accessibility None
Handicap Access None
Porch Rear Porch
Total Parking Spaces 2
Building
Lot Description Back Yard, Front Yard
Story Two
Foundation Slab
Sewer Public Sewer
Water Public
Architectural Style Traditional
Level or Stories Two
Structure Type Brick 3 Sides
New Construction No
Construction Status Resale
Schools
Elementary Schools Newton - Other
Middle Schools Newton - Other
High Schools Newton
Others
Senior Community no
Restrictions false
Tax ID 0011B00000011000
Special Listing Condition None
Read Less Info
Want to know what your home might be worth? Contact us for a FREE valuation!

Our team is ready to help you sell your home for the highest possible price ASAP

Bought with PalmerHouse Properties
GET MORE INFORMATION

CEO | DRE# SA695240000 | DRE# 02100184







