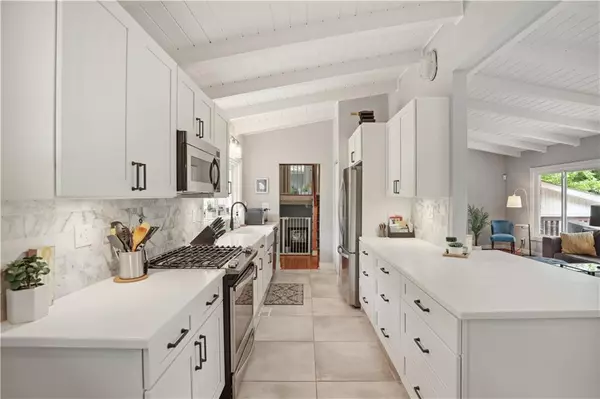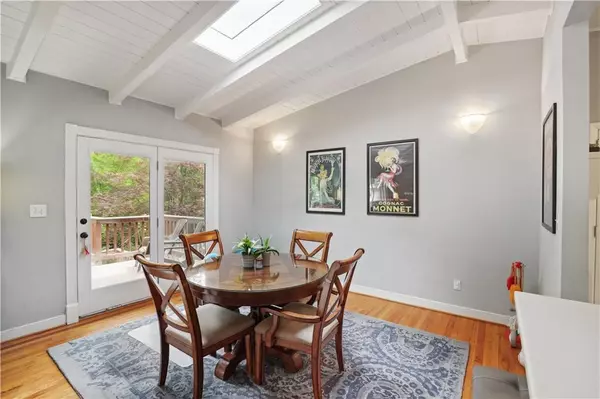$610,000
$595,000
2.5%For more information regarding the value of a property, please contact us for a free consultation.
3 Beds
3 Baths
1,800 SqFt
SOLD DATE : 07/18/2022
Key Details
Sold Price $610,000
Property Type Single Family Home
Sub Type Single Family Residence
Listing Status Sold
Purchase Type For Sale
Square Footage 1,800 sqft
Price per Sqft $338
Subdivision Leafmore
MLS Listing ID 7056234
Sold Date 07/18/22
Style Traditional
Bedrooms 3
Full Baths 3
Construction Status Resale
HOA Y/N No
Year Built 1955
Annual Tax Amount $6,127
Tax Year 2021
Lot Size 0.400 Acres
Acres 0.4
Property Description
You don't want to miss this beautiful home nestled in the rolling hills and tree-shaded Northeast suburbs of Atlanta minutes away from Emory, Toco Hills, Oak Grove, CDC, and CHOA. This charming house has been updated with a gorgeous kitchen, 3 renovated bathrooms and a new roof. Come see the perfectly chosen upgrades in this stylish and well maintained mid-century home. Pull into your two-car carport and enter into the perfect space to drop your bags, shoes, and jackets. Move into the completely renovated kitchen with plenty of space for the whole family to cook, clean, and gather. This home has 3 living levels plus a large unfinished basement that is great for storage, workouts. Primaryr bedroom has it's own fireplace and separate office/library that looks out to the zen-like garden. Leafmore has an active neighborhood association, Facebook group, heated pool, swim team, two story clubhouse, tennis courts, playground, basketball court, an active social calendar (food trucks, drive in movies, etc!) parks, and fabulous public schools!
Location
State GA
County Dekalb
Lake Name None
Rooms
Bedroom Description Oversized Master, Split Bedroom Plan
Other Rooms None
Basement Exterior Entry, Interior Entry, Partial
Dining Room Open Concept, Seats 12+
Interior
Interior Features Beamed Ceilings, Bookcases, Entrance Foyer, High Ceilings 10 ft Main, High Ceilings 10 ft Upper, Low Flow Plumbing Fixtures
Heating Forced Air, Natural Gas
Cooling Central Air
Flooring Hardwood, Stone
Fireplaces Number 1
Fireplaces Type Masonry, Master Bedroom
Window Features Double Pane Windows, Insulated Windows
Appliance Dishwasher, Disposal, Dryer, Gas Range, Gas Water Heater, Microwave, Refrigerator, Washer
Laundry In Basement
Exterior
Exterior Feature Balcony, Private Yard
Garage Carport
Fence Wood
Pool None
Community Features None
Utilities Available None
Waterfront Description None
View Other
Roof Type Composition
Street Surface None
Accessibility None
Handicap Access None
Porch Deck
Parking Type Carport
Total Parking Spaces 1
Building
Lot Description Back Yard, Corner Lot
Story Multi/Split
Foundation None
Sewer Public Sewer
Water Public
Architectural Style Traditional
Level or Stories Multi/Split
Structure Type Brick 4 Sides
New Construction No
Construction Status Resale
Schools
Elementary Schools Sagamore Hills
Middle Schools Henderson - Dekalb
High Schools Lakeside - Dekalb
Others
Senior Community no
Restrictions false
Tax ID 18 113 06 013
Special Listing Condition None
Read Less Info
Want to know what your home might be worth? Contact us for a FREE valuation!

Our team is ready to help you sell your home for the highest possible price ASAP

Bought with Bolst, Inc.
GET MORE INFORMATION

CEO | DRE# SA695240000 | DRE# 02100184







