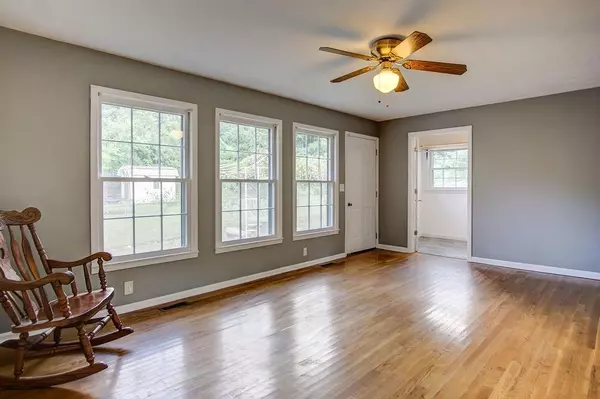$265,000
$280,000
5.4%For more information regarding the value of a property, please contact us for a free consultation.
3 Beds
2 Baths
1,398 SqFt
SOLD DATE : 07/16/2022
Key Details
Sold Price $265,000
Property Type Single Family Home
Sub Type Single Family Residence
Listing Status Sold
Purchase Type For Sale
Square Footage 1,398 sqft
Price per Sqft $189
MLS Listing ID 7057706
Sold Date 07/16/22
Style Ranch
Bedrooms 3
Full Baths 2
Construction Status Resale
HOA Y/N No
Year Built 1954
Annual Tax Amount $1,578
Tax Year 2021
Lot Size 0.800 Acres
Acres 0.8
Property Description
Endless possibilities with this 3/2 raised ranch in the city! Motivated Seller-- Desirable location on the West side of Cartersville within 3 minutes from city schools and 10 minutes from downtown. This move in ready home features fresh paint inside and out with hardwood floors thru out the home and custom barn doors! The large master bedroom has a walk-in closet and a door that opens up to the fenced in back yard. The kitchen has been updated with painted cabinets and granite counter tops along with a walk-in pantry and large laundry room. You will have your choice of 2 living rooms in this home! All bathrooms have been updated with fresh paint, tile and front porcelain tub refinished. Be sure to check out the large designated garden area complete with water ran to it for watering the garden. If you have a lot of projects or need extra storage you will love the 18x20 detached garage and carport with electric. New Roof as of 2021, updated electrical and plumbing as of 2015. Don't let this home slip away, schedule an appointment today!! Agent is related to Seller. Home Sold As Is
Location
State GA
County Bartow
Lake Name None
Rooms
Bedroom Description Oversized Master, Split Bedroom Plan
Other Rooms Workshop
Basement Crawl Space
Main Level Bedrooms 3
Dining Room None
Interior
Interior Features Disappearing Attic Stairs
Heating Central, Hot Water
Cooling Ceiling Fan(s), Central Air
Flooring Ceramic Tile, Hardwood
Fireplaces Type None
Window Features Double Pane Windows
Appliance Dishwasher, Electric Oven, Microwave, Range Hood, Refrigerator
Laundry Laundry Room
Exterior
Exterior Feature Private Rear Entry, Rain Gutters, Rear Stairs
Garage Carport, Covered
Fence Back Yard, Chain Link
Pool None
Community Features None
Utilities Available Cable Available, Electricity Available, Water Available
Waterfront Description None
View Trees/Woods
Roof Type Shingle
Street Surface Concrete
Accessibility Grip-Accessible Features
Handicap Access Grip-Accessible Features
Porch Patio
Parking Type Carport, Covered
Total Parking Spaces 1
Building
Lot Description Back Yard, Private
Story One
Foundation Brick/Mortar
Sewer Public Sewer
Water Public
Architectural Style Ranch
Level or Stories One
Structure Type Brick 3 Sides
New Construction No
Construction Status Resale
Schools
Elementary Schools Cartersville
Middle Schools Cartersville
High Schools Cartersville
Others
Senior Community no
Restrictions false
Tax ID C070 0001 008
Special Listing Condition None
Read Less Info
Want to know what your home might be worth? Contact us for a FREE valuation!

Our team is ready to help you sell your home for the highest possible price ASAP

Bought with Atlanta Communities
GET MORE INFORMATION

CEO | DRE# SA695240000 | DRE# 02100184







