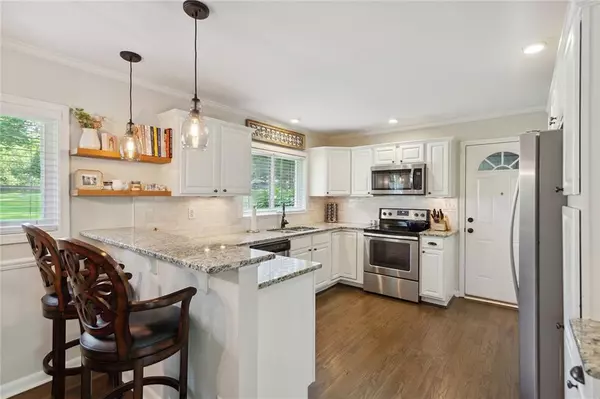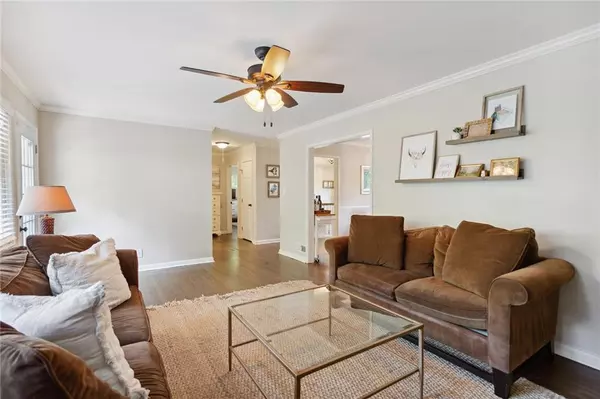$625,000
$599,000
4.3%For more information regarding the value of a property, please contact us for a free consultation.
3 Beds
3 Baths
2,100 SqFt
SOLD DATE : 07/12/2022
Key Details
Sold Price $625,000
Property Type Single Family Home
Sub Type Single Family Residence
Listing Status Sold
Purchase Type For Sale
Square Footage 2,100 sqft
Price per Sqft $297
Subdivision Sandy Springs
MLS Listing ID 7069826
Sold Date 07/12/22
Style Ranch, Traditional
Bedrooms 3
Full Baths 3
Construction Status Resale
HOA Y/N No
Year Built 1957
Annual Tax Amount $5,043
Tax Year 2021
Lot Size 0.393 Acres
Acres 0.3926
Property Description
Incredible opportunity to get into ITP Sandy Springs and High Point school district at this price point! Don't miss this stunning updated ranch with a 2-car garage and a huge, private backyard. This home is what every buyer has been searching for. The interior includes hardwood floors, three full updated bathrooms, two living spaces, an entrance foyer, lots of storage, plentiful natural light, an updated kitchen and a 2-garage on the kitchen level. The primary suite is on the main floor with a large closet and renovated bathroom that has double vanities, a soaking tub and frameless shower. Full finished terrace level, two secondary bedrooms and lots of entertaining space. The backyard is a dream with an expansive deck space, covered patio, a flat and grassy yard, mature landscaping, lots of privacy and fully fenced for your convenience. Unbeatable location close to Chastain Park, Fresh Market, Chastain Square, tons of great shopping, restaurants and easy access to Interstates & all Atlanta has to offer!
Location
State GA
County Fulton
Lake Name None
Rooms
Bedroom Description Master on Main
Other Rooms None
Basement Daylight, Exterior Entry, Finished, Finished Bath, Interior Entry
Main Level Bedrooms 1
Dining Room Open Concept
Interior
Interior Features Disappearing Attic Stairs, Entrance Foyer, High Speed Internet, Tray Ceiling(s), Walk-In Closet(s)
Heating Natural Gas, Zoned
Cooling Ceiling Fan(s), Central Air
Flooring Carpet, Hardwood
Fireplaces Number 1
Fireplaces Type Family Room, Gas Starter
Window Features Double Pane Windows
Appliance Dishwasher, Disposal, Dryer, Electric Oven, Gas Range, Microwave, Refrigerator, Washer
Laundry In Basement
Exterior
Exterior Feature Private Rear Entry, Private Yard
Garage Attached, Driveway, Garage, Garage Faces Front, Kitchen Level
Garage Spaces 2.0
Fence Back Yard, Fenced
Pool None
Community Features Near Marta, Near Schools, Near Shopping, Near Trails/Greenway, Street Lights
Utilities Available Cable Available, Electricity Available, Natural Gas Available, Phone Available, Sewer Available, Water Available
Waterfront Description None
View Other
Roof Type Composition
Street Surface Paved
Accessibility None
Handicap Access None
Porch Covered, Deck, Patio
Parking Type Attached, Driveway, Garage, Garage Faces Front, Kitchen Level
Total Parking Spaces 2
Building
Lot Description Back Yard, Front Yard, Landscaped, Private
Story One and One Half
Foundation None
Sewer Public Sewer
Water Public
Architectural Style Ranch, Traditional
Level or Stories One and One Half
Structure Type Brick 3 Sides, Brick 4 Sides
New Construction No
Construction Status Resale
Schools
Elementary Schools High Point
Middle Schools Ridgeview Charter
High Schools Riverwood International Charter
Others
Senior Community no
Restrictions false
Tax ID 17 009300020208
Special Listing Condition None
Read Less Info
Want to know what your home might be worth? Contact us for a FREE valuation!

Our team is ready to help you sell your home for the highest possible price ASAP

Bought with Dorsey Alston Realtors
GET MORE INFORMATION

CEO | DRE# SA695240000 | DRE# 02100184







