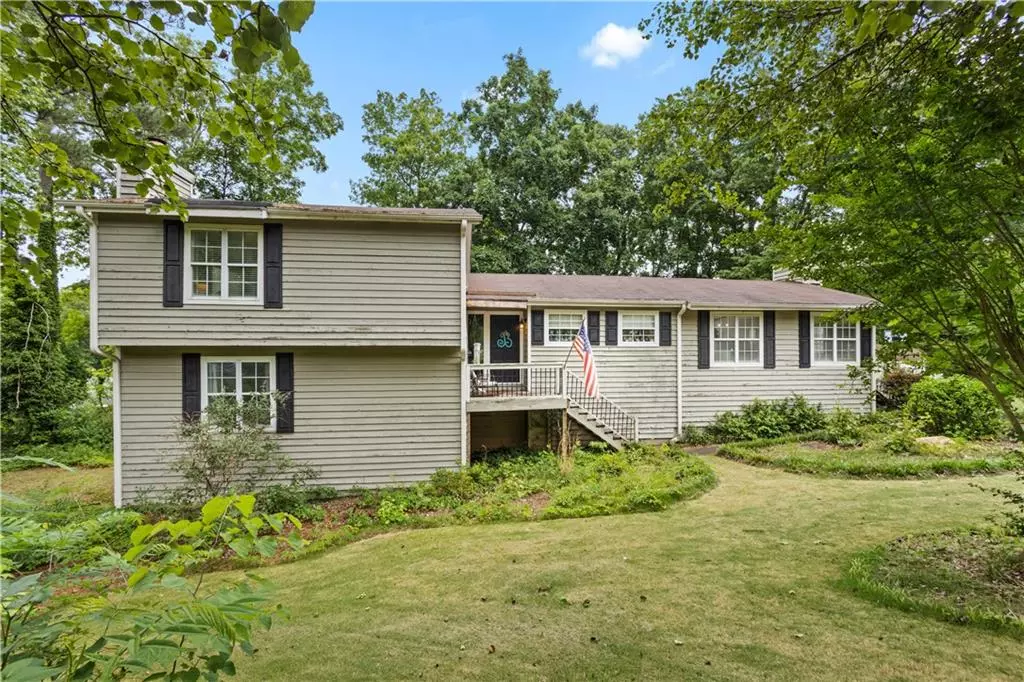$250,000
$289,900
13.8%For more information regarding the value of a property, please contact us for a free consultation.
3 Beds
3 Baths
2,687 SqFt
SOLD DATE : 07/07/2022
Key Details
Sold Price $250,000
Property Type Single Family Home
Sub Type Single Family Residence
Listing Status Sold
Purchase Type For Sale
Square Footage 2,687 sqft
Price per Sqft $93
Subdivision Knollwood Village At Arbor Station
MLS Listing ID 7054453
Sold Date 07/07/22
Style Contemporary/Modern
Bedrooms 3
Full Baths 3
Construction Status Resale
HOA Fees $335
HOA Y/N Yes
Year Built 1976
Annual Tax Amount $2,457
Tax Year 2021
Lot Size 0.330 Acres
Acres 0.33
Property Description
This property is SOLD AS IS. No Seller Repairs. Investors are absolutely welcome. There is work that needs to be done. However, you are going to love this spacious tri-level home on a basement. Home features three overly spacious bedrooms and three full baths. Step into the open main level with its beautiful red oak flooring. Kitchen has stainless steel appliances and granite countertops. Entertain from your kitchen which looks into the dining room which looks into living room with cozy fireplace. All large bedrooms are upstairs. Main bedroom has a sitting area and the bathroom features double-vanity and flows into a walk-in closet. The second level boasts bamboo flooring with another cozy fireplace in family room, an oversized laundry room, and a bonus room. Walk outside to your deck which looks onto your private back yard. Finally, the basement features another huge bonus room that can be used for your teenagers to have guests without getting in your way. You do not want to miss this home that is waiting just for you. The space in this home is amazing. Thank you for coming out.
Location
State GA
County Douglas
Lake Name None
Rooms
Bedroom Description Oversized Master, Sitting Room
Other Rooms Other
Basement Finished, Full
Dining Room Separate Dining Room
Interior
Interior Features Double Vanity, Entrance Foyer, High Ceilings 9 ft Lower, Walk-In Closet(s)
Heating Central, Electric, Natural Gas
Cooling Ceiling Fan(s), Central Air
Flooring Hardwood, Other
Fireplaces Number 2
Fireplaces Type Family Room, Gas Starter, Living Room
Window Features None
Appliance Dishwasher, Disposal, Gas Oven, Microwave, Refrigerator
Laundry Lower Level
Exterior
Exterior Feature Other
Garage Driveway, Garage
Garage Spaces 2.0
Fence Back Yard, Front Yard
Pool None
Community Features Homeowners Assoc, Playground, Other
Utilities Available Cable Available, Electricity Available, Natural Gas Available, Underground Utilities, Water Available
Waterfront Description None
View Other
Roof Type Composition, Shingle
Street Surface Concrete
Accessibility None
Handicap Access None
Porch None
Parking Type Driveway, Garage
Total Parking Spaces 2
Building
Lot Description Back Yard, Cul-De-Sac, Front Yard, Sloped, Wooded
Story Three Or More
Foundation Concrete Perimeter
Sewer Public Sewer
Water Public
Architectural Style Contemporary/Modern
Level or Stories Three Or More
Structure Type Cedar
New Construction No
Construction Status Resale
Schools
Elementary Schools Arbor Station
Middle Schools Chapel Hill - Douglas
High Schools Chapel Hill
Others
HOA Fee Include Maintenance Grounds, Swim/Tennis
Senior Community no
Restrictions false
Tax ID 00120150047
Acceptable Financing Cash, Conventional
Listing Terms Cash, Conventional
Special Listing Condition None
Read Less Info
Want to know what your home might be worth? Contact us for a FREE valuation!

Our team is ready to help you sell your home for the highest possible price ASAP

Bought with Connections Realty Group Inc
GET MORE INFORMATION

CEO | DRE# SA695240000 | DRE# 02100184







