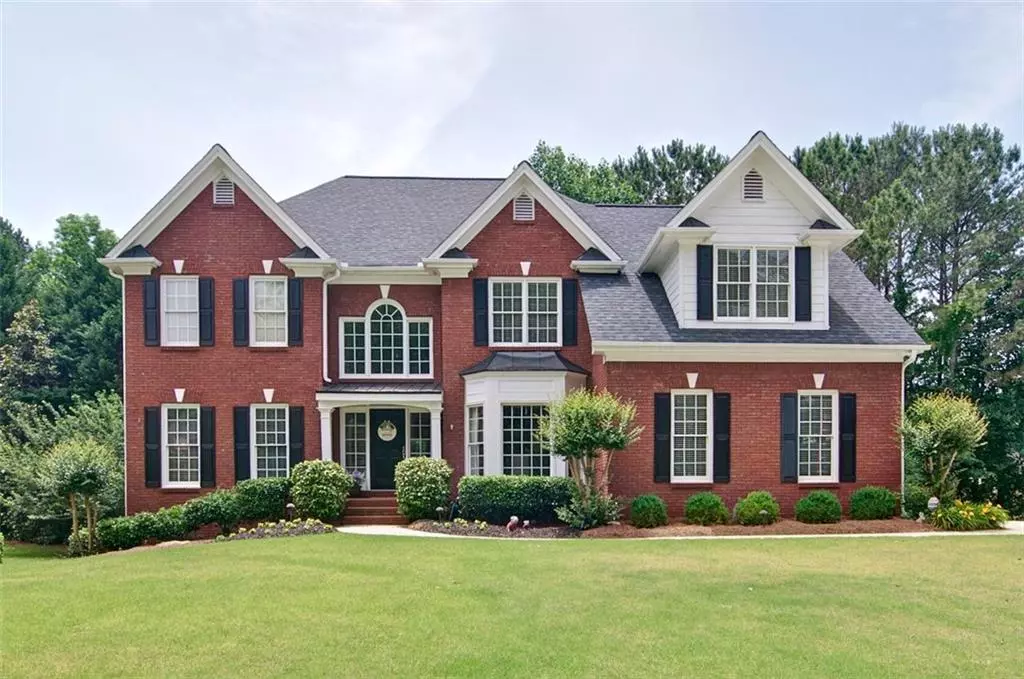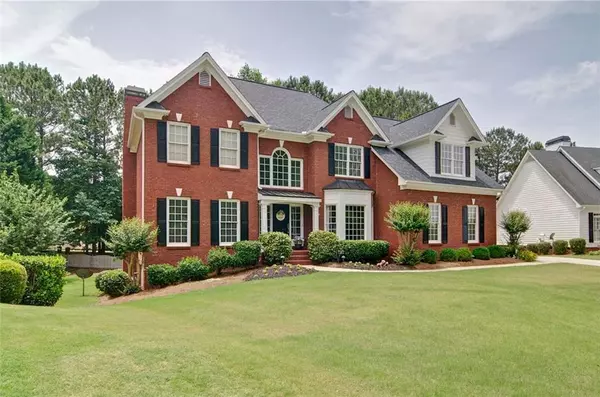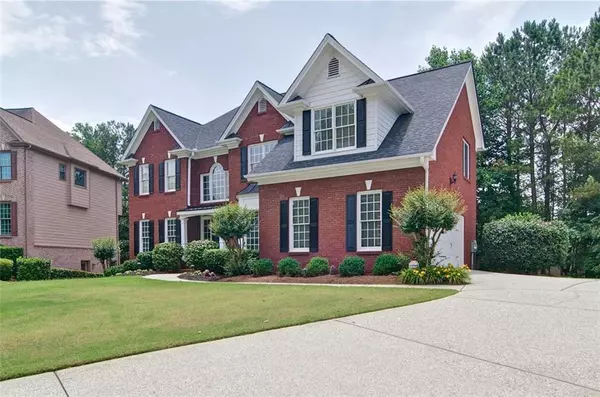$615,000
$615,000
For more information regarding the value of a property, please contact us for a free consultation.
5 Beds
4.5 Baths
4,158 SqFt
SOLD DATE : 07/06/2022
Key Details
Sold Price $615,000
Property Type Single Family Home
Sub Type Single Family Residence
Listing Status Sold
Purchase Type For Sale
Square Footage 4,158 sqft
Price per Sqft $147
Subdivision Hamilton Mill
MLS Listing ID 7056336
Sold Date 07/06/22
Style Traditional
Bedrooms 5
Full Baths 4
Half Baths 1
Construction Status Resale
HOA Fees $1,060
HOA Y/N Yes
Year Built 2001
Annual Tax Amount $5,035
Tax Year 2021
Lot Size 0.330 Acres
Acres 0.33
Property Description
Welcome home to this stunning 3.5 brick-sided home with preferable side entrance 2-car garage. This sought-after Hamilton Mill home flooded in elegance and charm has been immaculately maintained with updates to include some of these fabulous features: custom-built Trex composite decking with built-in programmable lighting and pet/child gate; impressive landscape lighting around the house; programmable irrigation system to make lawn maintenance a breeze; built-in surround sound and speakers in family/media room; built-in cabinetry in garage, Primary Closet and family/media room. The breathtaking 2-story foyer welcomes you with hard wood flooring throughout most of main level and the open concept living from the charming Great Room to the spectacular Chef's kitchen featuring an island, granite counter tops, tile backsplash, white kitchen cabinets, pantry, garbage disposal and stainless-steel appliances to include dishwasher, gas cooktop, built-in gas oven & microwave. And the ample breakfast area with bay window provides even more natural light through-out the kitchen area. The inviting Great Room with a cozy fireplace leads outside to the custom Trex deck and beautifully landscaped backyard. Also featured on the main level is the separate Living Room, separate Dining Room with bay window, Butlers Pantry between the Kitchen and Dining Room for easy entertainment! Huge mudroom and Laundry Room located between Kitchen and garage for ease & convenience, guest (half) bathroom and the 2-car garage with lots of built-ins completes the Main Level. This wonderful home features 5 beds, 4.5 baths and is on a partially finished FULL basement with a substantial family/media room, fifth bedroom/rec room/flex space, full bathroom, large work shop and a small office with a utility sink. The second level of this Move-In ready magnificent home encompasses a sophisticated Primary suite with 5-piece ensuite plus 3 additional bedrooms and 2 additional bathrooms. The extensive "Primary" bedroom and bathroom have vaulted ceilings with the primary bathroom featuring a separate shower, jacuzzi bath, his & her vanities, private water closet and a considerable walk-in closet with custom California Closet system. Two of the secondary bedrooms have sizable walk-in closets; there is a shared J&J bathroom for two of the generous sized secondary bedrooms with the third enormous bedroom having its own private full bath. All these well-appointed features will make this gorgeous home your dream home! The Hamilton Mill community is conveniently located close to shopping and dining with so many amazing community amenities: swim, tennis, playground, fitness center, swim team, tennis team and community activities to name a few. Don't miss the opportunity to make this your dream home!
Location
State GA
County Gwinnett
Lake Name None
Rooms
Bedroom Description Oversized Master
Other Rooms None
Basement Finished Bath, Daylight, Exterior Entry, Finished, Interior Entry
Dining Room Separate Dining Room, Butlers Pantry
Interior
Interior Features High Ceilings 10 ft Main, High Ceilings 10 ft Upper, High Ceilings 9 ft Lower, Disappearing Attic Stairs, Low Flow Plumbing Fixtures, Entrance Foyer 2 Story, Bookcases, Double Vanity, High Speed Internet, Tray Ceiling(s), Walk-In Closet(s)
Heating Central, Natural Gas, Zoned
Cooling Electric Air Filter, Ceiling Fan(s), Zoned, Central Air
Flooring Hardwood, Ceramic Tile, Carpet
Fireplaces Number 1
Fireplaces Type Gas Starter, Great Room, Masonry
Window Features Insulated Windows
Appliance Dishwasher, Disposal, Gas Water Heater, Gas Oven, Microwave, ENERGY STAR Qualified Appliances, Gas Cooktop, Self Cleaning Oven
Laundry Laundry Room
Exterior
Exterior Feature Garden, Private Front Entry, Private Rear Entry, Rear Stairs
Garage Garage Door Opener, Garage, Level Driveway, Attached, Driveway, Kitchen Level, Garage Faces Side
Garage Spaces 2.0
Fence None
Pool None
Community Features Clubhouse, Pool, Sidewalks, Swim Team, Country Club, Fishing, Golf, Homeowners Assoc, Lake, Playground, Street Lights, Tennis Court(s)
Utilities Available Cable Available, Sewer Available, Water Available, Electricity Available, Natural Gas Available, Phone Available, Underground Utilities
Waterfront Description None
View Other
Roof Type Composition
Street Surface Asphalt
Accessibility None
Handicap Access None
Porch Covered, Deck, Front Porch
Parking Type Garage Door Opener, Garage, Level Driveway, Attached, Driveway, Kitchen Level, Garage Faces Side
Total Parking Spaces 6
Building
Lot Description Level, Back Yard, Landscaped, Front Yard
Story Three Or More
Foundation Slab
Sewer Public Sewer
Water Public
Architectural Style Traditional
Level or Stories Three Or More
Structure Type Brick 3 Sides, Cement Siding
New Construction No
Construction Status Resale
Schools
Elementary Schools Puckett'S Mill
Middle Schools Osborne
High Schools Mill Creek
Others
HOA Fee Include Swim/Tennis
Senior Community no
Restrictions false
Tax ID R3001 933
Acceptable Financing Conventional, Cash
Listing Terms Conventional, Cash
Special Listing Condition None
Read Less Info
Want to know what your home might be worth? Contact us for a FREE valuation!

Our team is ready to help you sell your home for the highest possible price ASAP

Bought with Rudhil Companies, LLC
GET MORE INFORMATION

CEO | DRE# SA695240000 | DRE# 02100184







