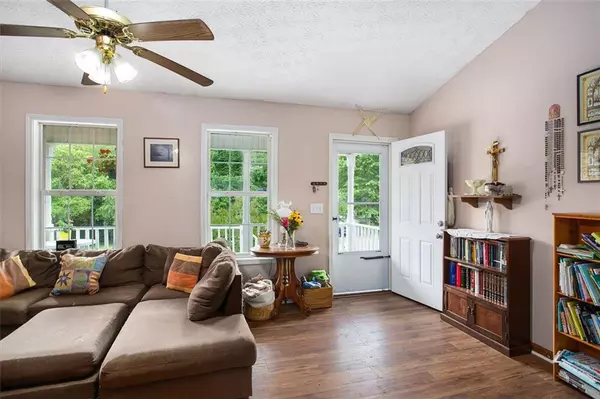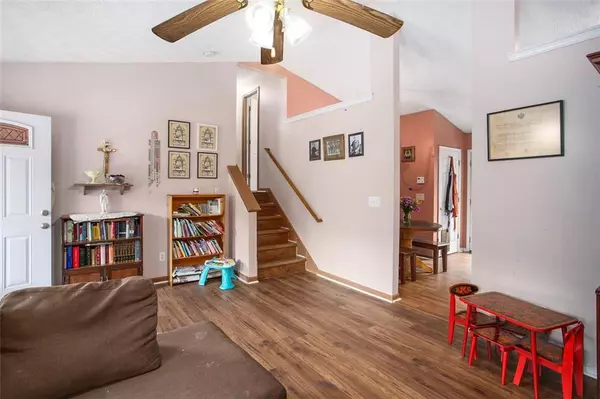$287,000
$270,000
6.3%For more information regarding the value of a property, please contact us for a free consultation.
3 Beds
2 Baths
1,140 SqFt
SOLD DATE : 07/06/2022
Key Details
Sold Price $287,000
Property Type Single Family Home
Sub Type Single Family Residence
Listing Status Sold
Purchase Type For Sale
Square Footage 1,140 sqft
Price per Sqft $251
Subdivision Reed Landing
MLS Listing ID 7054852
Sold Date 07/06/22
Style Traditional
Bedrooms 3
Full Baths 2
Construction Status Resale
HOA Y/N No
Year Built 1997
Annual Tax Amount $2,305
Tax Year 2021
Lot Size 0.290 Acres
Acres 0.29
Property Description
This 3 bedroom, 2 bath charmer sits at the end of a quiet cul de sac street in a friendly neighborhood of popular Flowery Branch Georgia- a growing city with a small town feeling, located only an hour from Atlanta and the Georgia Mountains and close to the Mall of Georgia and Lake Lanier.
You’ll love listening to the bird songs on the front porch of this a lovely split level home with a vaulted great room with a fireplace, eat in kitchen with stainless steel appliances, a large mudroom / laundry room and a 2 car garage. Roof is only 8 years old with plenty of life left and HVAC is only 4 years old, but this home has been well loved and lived in so owners are offering a carpet allowance and a great listing price.
Location
State GA
County Hall
Lake Name Lanier
Rooms
Bedroom Description Other
Other Rooms None
Basement Crawl Space
Dining Room Other
Interior
Interior Features High Ceilings 9 ft Main, Cathedral Ceiling(s), Disappearing Attic Stairs, High Speed Internet, Walk-In Closet(s)
Heating Central, Electric, Forced Air, Heat Pump
Cooling Ceiling Fan(s), Central Air, Heat Pump
Flooring Laminate
Fireplaces Number 1
Fireplaces Type Great Room, Factory Built
Window Features Double Pane Windows
Appliance Dishwasher, Electric Range, Electric Water Heater, Self Cleaning Oven, Washer, Dryer
Laundry Mud Room, Laundry Room
Exterior
Exterior Feature Garden, Private Yard, Private Front Entry, Private Rear Entry
Garage Driveway, Garage, Garage Faces Front, Level Driveway
Garage Spaces 2.0
Fence None
Pool None
Community Features Street Lights
Utilities Available Cable Available, Electricity Available, Phone Available, Underground Utilities, Water Available
Waterfront Description None
View Trees/Woods
Roof Type Composition
Street Surface Paved
Accessibility None
Handicap Access None
Porch Deck, Front Porch
Parking Type Driveway, Garage, Garage Faces Front, Level Driveway
Total Parking Spaces 2
Building
Lot Description Cul-De-Sac, Level, Private, Sloped, Front Yard, Back Yard
Story Multi/Split
Foundation Slab
Sewer Septic Tank
Water Public
Architectural Style Traditional
Level or Stories Multi/Split
Structure Type Vinyl Siding
New Construction No
Construction Status Resale
Schools
Elementary Schools Chestnut Mountain
Middle Schools Cherokee Bluff
High Schools Cherokee Bluff
Others
Senior Community no
Restrictions false
Tax ID 15043G000018
Special Listing Condition None
Read Less Info
Want to know what your home might be worth? Contact us for a FREE valuation!

Our team is ready to help you sell your home for the highest possible price ASAP

Bought with Compass
GET MORE INFORMATION

CEO | DRE# SA695240000 | DRE# 02100184







