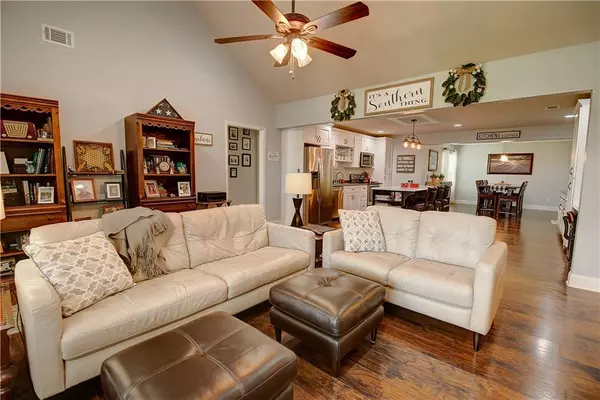$310,000
$289,900
6.9%For more information regarding the value of a property, please contact us for a free consultation.
3 Beds
2 Baths
1,710 SqFt
SOLD DATE : 07/05/2022
Key Details
Sold Price $310,000
Property Type Single Family Home
Sub Type Single Family Residence
Listing Status Sold
Purchase Type For Sale
Square Footage 1,710 sqft
Price per Sqft $181
Subdivision Madison Gardens
MLS Listing ID 7056551
Sold Date 07/05/22
Style Craftsman, Ranch
Bedrooms 3
Full Baths 2
Construction Status Resale
HOA Y/N No
Year Built 2016
Annual Tax Amount $2,041
Tax Year 2021
Lot Size 0.380 Acres
Acres 0.38
Property Description
STEPLESS SHOWPLACE WITH OUTDOOR OASIS IN MADISON GARDENS. This sprawling rancher is situated on oversized lot within Calhoun’s city limits, and oozes curb appeal, charm, and meticulous maintenance. Stunning facade greets guests with handsome faux stone; low-maintenance board-and-batten style siding; architectural shingles; and charismatic gable decor. Lush lawn is adorned with emerald Bermuda sod and established perennial landscape. Front entry opens to living room, complete with rich solid-surface flooring, cathedral ceilings, and romantic gas log fireplace, flanked by custom book shelving. Fabulous, open-concept floor plan seamlessly flows into the MASSIVE kitchen area, which is a cook’s dream. Generous storage space in timeless, shaker cabinetry with elegant two-toned dimension. Built-in enhancements include: Buffet with display cabinets above; writer’s desk for great home office option; wine glass/coffee cup station; and prep island with breakfast bar seating and side bookshelf for housing prized recipes. Stainless appliance package and geometric tile backsplash add to the classic feel of the kitchen, which extends into the generous formal dining room (could also be utilized as flex space for a plethora of options). Owner’s retreat is privately tucked away from the secondary bedrooms in true split-bedroom fashion. Solid surface flooring extends into the sizeable owner’s retreat, complete with tray ceilings, recessed lighting, and walk-in closet. Adjoining ensuite features oversized shower with built-in seating, shower head and additional body spray, and sliding glass enclosure; double vanities; private water closet; and additional cabinet space. Secondary bedrooms share a hall bath with tub/shower combo, which is perfectly positioned for guest use. BACKYARD OASIS - Super-sized back patio overlooks the backyard area, fully fenced and featuring wooden privacy fencing and double gate. Covered patio is adjoined by charming overhead pergola, making the perfect space to enjoy al fresco dining. Current owners also enjoy hammock time here! Multi-purpose outbuilding has room for golf cart/boat parking, workshop, and additional storage, and connects to covered swing and playground. IN ADDITION - Spacious laundry with storage cabinets and clothes drying rack for convenience. Extended 2-car garage with built-in supply cabinet, service door, and floored attic space for seasonal items. Welcome Home!
Location
State GA
County Gordon
Lake Name None
Rooms
Bedroom Description Master on Main, Oversized Master, Split Bedroom Plan
Other Rooms Shed(s), Workshop, Other
Basement None
Main Level Bedrooms 3
Dining Room Open Concept, Separate Dining Room
Interior
Interior Features Bookcases, Double Vanity, Tray Ceiling(s), Vaulted Ceiling(s), Walk-In Closet(s)
Heating Central, Electric
Cooling Ceiling Fan(s), Central Air
Flooring Carpet, Laminate, Other
Fireplaces Number 1
Fireplaces Type Living Room
Window Features None
Appliance Dishwasher, Electric Range, Microwave
Laundry Laundry Room
Exterior
Exterior Feature Private Yard
Garage Attached, Garage, Kitchen Level, Level Driveway
Garage Spaces 2.0
Fence Back Yard, Wood
Pool None
Community Features None
Utilities Available Cable Available, Electricity Available, Phone Available, Sewer Available, Underground Utilities, Water Available
Waterfront Description None
View City
Roof Type Composition, Shingle
Street Surface Paved
Accessibility None
Handicap Access None
Porch Covered, Patio, Rear Porch
Parking Type Attached, Garage, Kitchen Level, Level Driveway
Total Parking Spaces 2
Building
Lot Description Back Yard, Front Yard, Landscaped, Level, Private
Story One
Foundation Slab
Sewer Public Sewer
Water Public
Architectural Style Craftsman, Ranch
Level or Stories One
Structure Type Stone, Vinyl Siding
New Construction No
Construction Status Resale
Schools
Elementary Schools Calhoun
Middle Schools Calhoun
High Schools Calhoun
Others
Senior Community no
Restrictions false
Tax ID CG33A024
Special Listing Condition None
Read Less Info
Want to know what your home might be worth? Contact us for a FREE valuation!

Our team is ready to help you sell your home for the highest possible price ASAP

Bought with Samantha Lusk & Associates Realty, Inc.
GET MORE INFORMATION

CEO | DRE# SA695240000 | DRE# 02100184







