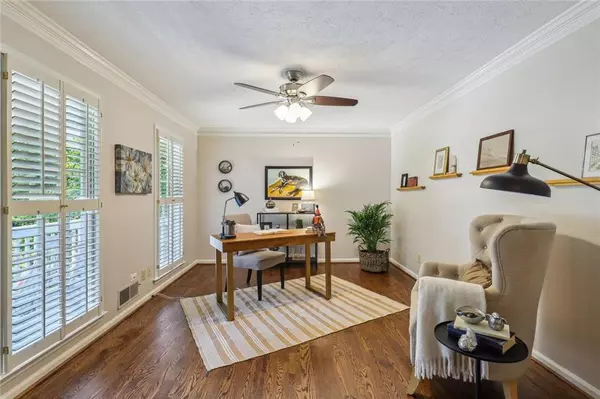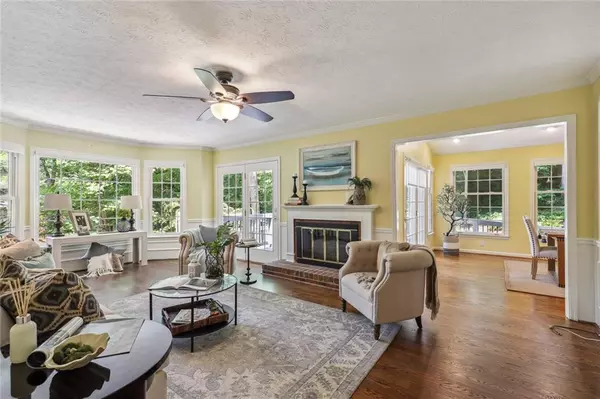$600,000
$600,000
For more information regarding the value of a property, please contact us for a free consultation.
4 Beds
3.5 Baths
2,846 SqFt
SOLD DATE : 06/21/2022
Key Details
Sold Price $600,000
Property Type Single Family Home
Sub Type Single Family Residence
Listing Status Sold
Purchase Type For Sale
Square Footage 2,846 sqft
Price per Sqft $210
Subdivision Providence Corners
MLS Listing ID 7050070
Sold Date 06/21/22
Style Traditional
Bedrooms 4
Full Baths 3
Half Baths 1
Construction Status Resale
HOA Fees $725
HOA Y/N Yes
Year Built 1980
Annual Tax Amount $1,005
Tax Year 2021
Lot Size 0.457 Acres
Acres 0.4568
Property Description
Lovingly maintained and updated home in sought after WALTON HS district. Spacious and functional floorplan features inviting Entry foyer which opens to Living Room/Office with Sliding Barn Doors -Separate Dining Area/Den off Entry Foyer can also be utilized as additional Home Office Space - Gleaming Oak HARDWOOD FLOORS grace the entire main level - Spacious Family Room with New Bayed Window features a Gas Log Fireplace, lighted ceiling fan and is open to Kitchen Dining/Sitting Area. Chefs' Kitchen with Center cook-top Island features Shaker Style Cabinetry, Upgraded Appliances, Solid Surface Counters, Under mount lighting & Subway tiled backsplash. Kitchen eating area has been expanded to include additional living space perfect for Formal Dining or a Keeping Room. The Vaulted ceilings and Wall of double paned windows allow for plenty of natural light and beautiful wooded views. The main level Powder Room has been updated with new tile, Custom Vanity and trendy fixtures. The Rear double deck and circular Flagstone patio are perfect for outdoor entertaining and are accessible from both the Kitchen Dining Area and the Family Room. Don't miss the additional flagstone walkway which leads to the driveway and side yard. The second level of this home features the Owner's Suite with Recently Renovated Bath which features a New Dual Vanity, New fixtures & Tiled Shower with Modern Glass Door. 3 Secondary Bedrooms share updated Hall Bath with New Vanity, fixtures & Tiled Floors. Looking for more space to relax and unwind? Don't miss the professionally finished Terrace Level which offers smooth ceilings, recessed lighting and a beautiful Tiled bath with Oversized Roll-in Shower...perfect "Flex-Space" for a Guest Room, Teen Suite, Man Cave or Gym!
Additional upgrades include new front porch stairs and porch railings - new driveway - new 25 year architectural roof (2018) - exterior painted (2018) R19 insulation in Attic - R38 insulation in garage -
Active social nbrhood with recently renovated amenities! Large Green space, new gazebo, Tennis Courts, Pool and Pool House.
Prime location just mins from East Cobb Park, Home Depot, Whole Foods, Merchants Walk & Walton HS! - TOP RANKED Eastside, Dodgen, Walton School cluster!
Location
State GA
County Cobb
Lake Name None
Rooms
Bedroom Description Oversized Master, Split Bedroom Plan
Other Rooms None
Basement Exterior Entry, Finished, Finished Bath, Interior Entry, Partial
Dining Room Separate Dining Room
Interior
Interior Features Disappearing Attic Stairs, Double Vanity, Entrance Foyer, High Speed Internet, His and Hers Closets, Walk-In Closet(s)
Heating Central, Forced Air, Natural Gas
Cooling Ceiling Fan(s), Central Air
Flooring Carpet, Hardwood
Fireplaces Number 1
Fireplaces Type Family Room, Gas Starter, Glass Doors, Masonry
Window Features Insulated Windows, Plantation Shutters
Appliance Dishwasher, Disposal, Gas Cooktop, Gas Water Heater, Microwave
Laundry Main Level
Exterior
Exterior Feature Permeable Paving, Private Yard, Rain Gutters, Rear Stairs
Parking Features Attached, Drive Under Main Level, Garage, Garage Door Opener, Garage Faces Side
Garage Spaces 2.0
Fence None
Pool None
Community Features Dog Park, Homeowners Assoc, Near Schools, Near Shopping, Playground, Pool, Sidewalks, Street Lights
Utilities Available Cable Available, Electricity Available, Natural Gas Available, Phone Available, Sewer Available, Underground Utilities, Water Available
Waterfront Description None
View Trees/Woods
Roof Type Composition
Street Surface Asphalt
Accessibility Accessible Full Bath, Grip-Accessible Features
Handicap Access Accessible Full Bath, Grip-Accessible Features
Porch Deck, Front Porch, Patio
Total Parking Spaces 2
Building
Lot Description Front Yard, Landscaped, Private, Wooded
Story Two
Foundation None
Sewer Public Sewer
Water Public
Architectural Style Traditional
Level or Stories Two
Structure Type Frame
New Construction No
Construction Status Resale
Schools
Elementary Schools East Side
Middle Schools Dodgen
High Schools Walton
Others
HOA Fee Include Swim/Tennis
Senior Community no
Restrictions true
Tax ID 16090500440
Special Listing Condition None
Read Less Info
Want to know what your home might be worth? Contact us for a FREE valuation!

Our team is ready to help you sell your home for the highest possible price ASAP

Bought with ERA Sunrise Realty
GET MORE INFORMATION

CEO | DRE# SA695240000 | DRE# 02100184







