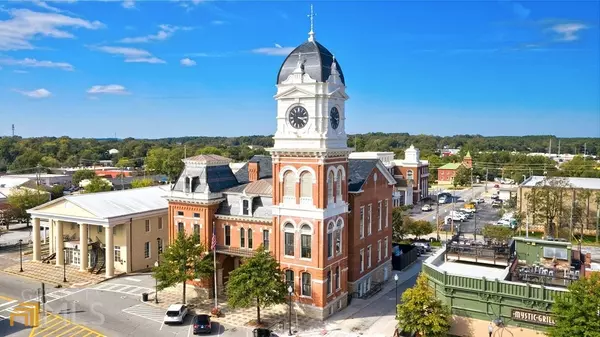Bought with Janice Williams • D.R. Horton Realty of GA Inc.
$371,779
$371,779
For more information regarding the value of a property, please contact us for a free consultation.
5 Beds
4 Baths
2,887 SqFt
SOLD DATE : 06/27/2022
Key Details
Sold Price $371,779
Property Type Single Family Home
Sub Type Single Family Residence
Listing Status Sold
Purchase Type For Sale
Square Footage 2,887 sqft
Price per Sqft $128
Subdivision Wildwood
MLS Listing ID 20030745
Sold Date 06/27/22
Style Contemporary,Craftsman
Bedrooms 5
Full Baths 4
Construction Status New Construction
HOA Y/N Yes
Year Built 2022
Annual Tax Amount $10
Tax Year 2022
Lot Size 10,890 Sqft
Property Description
Open the door to exceptional design at WILDWOOD and resort-style amenities. Get the features you want most in these homes including expansive hardwoods throughout the Foyer, Kitchen and Breakfast areas, Coffered Ceilings in the Dining Room, Granite Kitchen Counter tops with 4" splash, custom trim details and much more! The Packard plan is a traditional design offering an island kitchen that opens to a gracious family room with a cozy fireplace. Cabinets colors may vary Cabinets in kitchen and both baths. The main level also includes a formal living room and dining room for hosting family and friends and a convenient powder room. Upstairs offers an oversized bedroom suite with spa-like bath and generous closets. Secondary bedrooms have extra storage, plus there is a shared bath. And you will never be too far from home with Home Is Connected. Your new home is built with an industry leading suite of smart home products that keep you connected with the people and place you value most. Photos used for illustrative purposes and do not depict actual home.
Location
State GA
County Newton
Rooms
Basement None
Main Level Bedrooms 1
Interior
Interior Features Vaulted Ceiling(s), High Ceilings, Double Vanity, Two Story Foyer, Soaking Tub, Other, Separate Shower, Tile Bath, Walk-In Closet(s), Split Bedroom Plan
Heating Central, Dual
Cooling Electric, Gas, Central Air, Dual
Flooring Hardwood, Tile, Carpet
Fireplaces Number 1
Exterior
Parking Features Attached
Community Features Pool, Sidewalks, Street Lights, Tennis Court(s)
Utilities Available Underground Utilities, Sewer Connected
Roof Type Concrete
Building
Story Two
Sewer Public Sewer
Level or Stories Two
Construction Status New Construction
Schools
Elementary Schools Flint Hill
Middle Schools Cousins
High Schools Eastside
Others
Financing VA
Read Less Info
Want to know what your home might be worth? Contact us for a FREE valuation!

Our team is ready to help you sell your home for the highest possible price ASAP

© 2025 Georgia Multiple Listing Service. All Rights Reserved.
GET MORE INFORMATION
CEO | DRE# SA695240000 | DRE# 02100184







