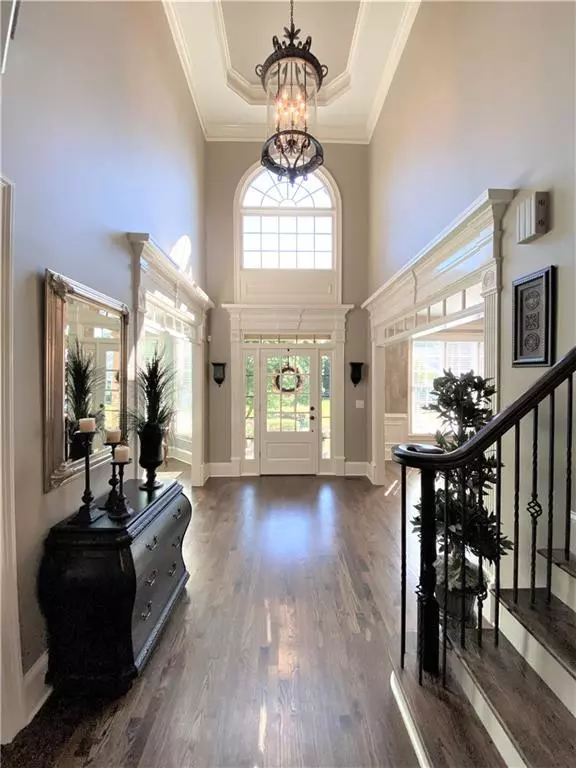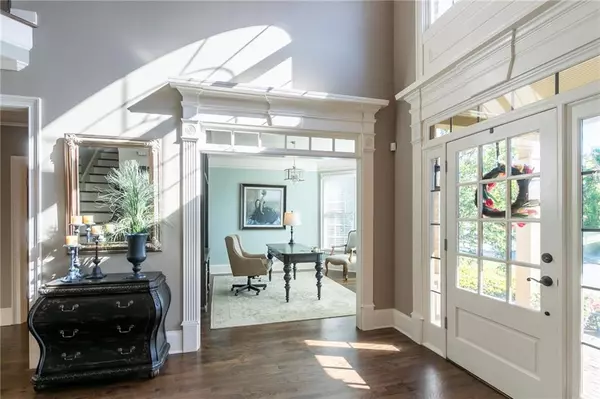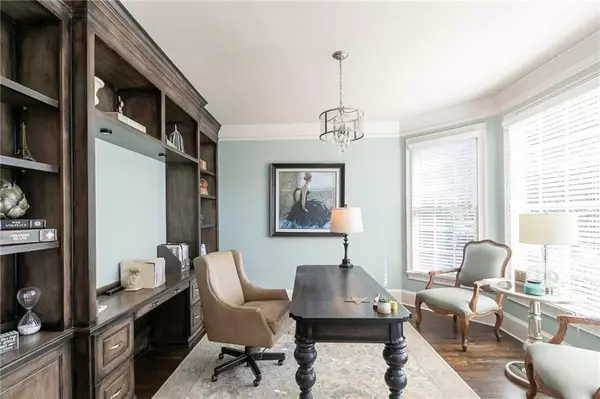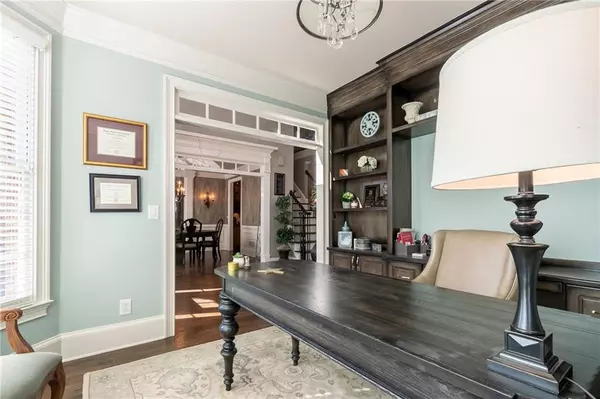$880,000
$825,000
6.7%For more information regarding the value of a property, please contact us for a free consultation.
5 Beds
5 Baths
5,734 SqFt
SOLD DATE : 06/17/2022
Key Details
Sold Price $880,000
Property Type Single Family Home
Sub Type Single Family Residence
Listing Status Sold
Purchase Type For Sale
Square Footage 5,734 sqft
Price per Sqft $153
Subdivision Hamilton Mill
MLS Listing ID 7048345
Sold Date 06/17/22
Style Traditional
Bedrooms 5
Full Baths 5
Construction Status Resale
HOA Fees $1,060
HOA Y/N Yes
Year Built 2004
Annual Tax Amount $6,189
Tax Year 2021
Lot Size 0.500 Acres
Acres 0.5
Property Description
Absolutely gorgeous home! A True Entertainers Dream! Tons of updates and upgrades throughout the home so move right in! Let's start with the terrace level. No stone was left unturned here. The perfect setting for family gatherings and football parties. With a stunning wet bar including warming drawer and beverage refrigerators you'll have no need to leave for snacks. Movie night will be a delight in the home theatre with graduated seating. Or just hang out in the seating area or cuddle up in the family room and turn on the fire in winter. Looking for some action, there's a game room with a drink ledge that opens up to a phenomenal courtyard where corn hole and lounging around the firepit are on the top of the list. You won't miss a play with TV hookups everywhere audio in every room. There is also a functional side with an office and a full bathroom as well. The main floor is stunning and functional. With it's beautiful hardwood flooring and custom finishes and soaring 2-story great room, you'll feel regal and comfortable all at the same time. Functional with a full bedroom and bath. The formal living room makes a great office or additional sitting area. Family gatherings will be easy in the formal dining room with a Butler's Pantry in to the kitchen. You'll enjoy cooking and entertaining in this kitchen with it's bright cabinets, breakfast bar and spacious breakfast area with a view through to the great room. All of this opening up to a stunning outdoor living area. Summer dinner is easily served outside. Cozy up to watch your favorite TV show or invite a few friends to watch a ball game. Your choices are endless. And now we're in the back yard, private, level and perfect for a pool, playset, a game of kickball, frisbee or pitch and catch. When it's time to sleep, there is plenty of space. Upstairs you'll find 2 bedrooms (one an adorable baseball motif) separated by a jack and jill bath. For guests or a teen there is also another bedroom with it's own private bath. And last, but certainly not least, I present your master suite. It's large enough for all of your king sized furniture and has a sitting area perfect for enjoying the view while you sip your coffee in the morning. When it's time to get ready to face the world, enjoy space in the bathroom with an oversized vanity, sizeable shower and soaking tub. My favorite is the closet, spacious and bright and set up for organization. Come and see it for yourself. Make your appointment today before this one is gone.
Location
State GA
County Gwinnett
Lake Name None
Rooms
Bedroom Description Oversized Master, Sitting Room, Split Bedroom Plan
Other Rooms None
Basement Daylight, Exterior Entry, Finished, Finished Bath, Full
Main Level Bedrooms 1
Dining Room Butlers Pantry, Seats 12+
Interior
Interior Features Bookcases, Disappearing Attic Stairs, Double Vanity, Entrance Foyer 2 Story, High Ceilings 9 ft Main, High Speed Internet, Tray Ceiling(s), Vaulted Ceiling(s), Walk-In Closet(s)
Heating Central, Natural Gas, Zoned
Cooling Ceiling Fan(s), Central Air, Zoned
Flooring Carpet, Ceramic Tile, Hardwood
Fireplaces Number 2
Fireplaces Type Basement, Great Room
Window Features Double Pane Windows
Appliance Dishwasher, Disposal, Double Oven, Gas Cooktop, Gas Water Heater, Microwave, Self Cleaning Oven
Laundry In Hall, Laundry Room, Main Level
Exterior
Exterior Feature Courtyard, Private Yard, Rain Gutters
Garage Attached, Driveway, Garage, Garage Door Opener, Garage Faces Side, Kitchen Level
Garage Spaces 3.0
Fence None
Pool None
Community Features Clubhouse, Community Dock, Fitness Center, Homeowners Assoc, Lake, Meeting Room, Pickleball, Playground, Pool, Sidewalks, Swim Team, Tennis Court(s)
Utilities Available Cable Available, Electricity Available, Natural Gas Available, Phone Available, Sewer Available, Underground Utilities, Water Available
Waterfront Description None
View Trees/Woods, Other
Roof Type Composition
Street Surface Paved
Accessibility None
Handicap Access None
Porch Covered, Deck, Patio, Side Porch
Parking Type Attached, Driveway, Garage, Garage Door Opener, Garage Faces Side, Kitchen Level
Total Parking Spaces 3
Building
Lot Description Back Yard, Landscaped, Level, Private, Sloped
Story Two
Foundation Concrete Perimeter
Sewer Public Sewer
Water Public
Architectural Style Traditional
Level or Stories Two
Structure Type Brick 3 Sides
New Construction No
Construction Status Resale
Schools
Elementary Schools Puckett'S Mill
Middle Schools Osborne
High Schools Mill Creek
Others
HOA Fee Include Reserve Fund, Security, Swim/Tennis
Senior Community no
Restrictions false
Tax ID R3002B389
Ownership Fee Simple
Acceptable Financing Cash, Conventional
Listing Terms Cash, Conventional
Financing no
Special Listing Condition None
Read Less Info
Want to know what your home might be worth? Contact us for a FREE valuation!

Our team is ready to help you sell your home for the highest possible price ASAP

Bought with The Norton Agency
GET MORE INFORMATION

CEO | DRE# SA695240000 | DRE# 02100184







