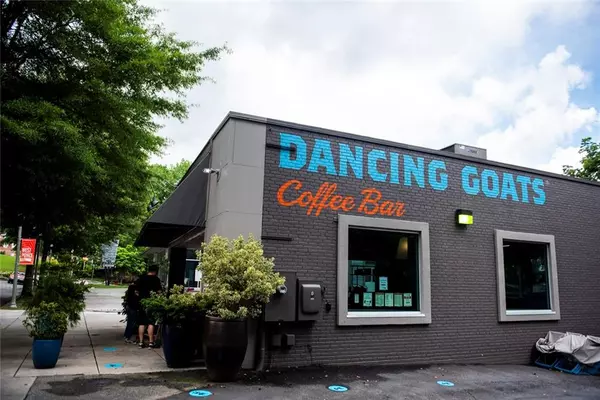$690,980
$671,990
2.8%For more information regarding the value of a property, please contact us for a free consultation.
4 Beds
4.5 Baths
2,540 SqFt
SOLD DATE : 06/09/2022
Key Details
Sold Price $690,980
Property Type Townhouse
Sub Type Townhouse
Listing Status Sold
Purchase Type For Sale
Square Footage 2,540 sqft
Price per Sqft $272
Subdivision New Talley Station
MLS Listing ID 6846390
Sold Date 06/09/22
Style Traditional
Bedrooms 4
Full Baths 4
Half Baths 1
Construction Status Under Construction
HOA Fees $75
HOA Y/N Yes
Year Built 2021
Tax Year 2021
Property Description
Move in November 2021! Come Home To Decatur at New Talley Station! The Fawcett is a spacious and open, 4 bedroom and 4.5 bath, 4-story townhome designed with clean lines, natural light-filled rooms, designer interior finishes, 9 & 10 ft. ceilings, and wide plank floors throughout. The first level offers a full bedroom with an en-suite bath and walk-in closet and a 2-car attached garage. Enter the main level, which is perfect for entertaining with a spacious kitchen with a breakfast bar and pantry, a large living area, an open dining area, and a powder room. The third floor boasts a spacious primary suite with large walk-in closets and a double vanity bathroom with a glass shower, a third spacious bedroom with an en-suite bath and walk-in closet, and a convenient laundry. An optional third-floor plan is available for upgrade. The fourth level, perfect for guests, offers a 4th bedroom with an en-suite bath, a loft space, and a roof terrace with an optional outdoor kitchen. Enjoy the outdoors in the community amenities.
Location
State GA
County Dekalb
Lake Name Other
Rooms
Bedroom Description Oversized Master
Other Rooms None
Basement None
Dining Room Open Concept
Interior
Interior Features Double Vanity, Entrance Foyer, High Ceilings 9 ft Lower, High Ceilings 9 ft Upper, High Ceilings 10 ft Main, Walk-In Closet(s)
Heating Central, Electric
Cooling Ceiling Fan(s), Central Air
Flooring Other
Fireplaces Type None
Window Features Insulated Windows
Appliance Dishwasher, Gas Range, Microwave, Refrigerator
Laundry In Hall, Laundry Room, Upper Level
Exterior
Exterior Feature Private Front Entry, Other
Garage Garage, Garage Door Opener, Garage Faces Rear
Garage Spaces 2.0
Fence None
Pool None
Community Features None
Utilities Available Electricity Available, Natural Gas Available, Water Available
Waterfront Description None
View City, Other
Roof Type Other
Street Surface Paved
Accessibility None
Handicap Access None
Porch Rooftop
Parking Type Garage, Garage Door Opener, Garage Faces Rear
Total Parking Spaces 2
Building
Lot Description Other
Story Three Or More
Foundation None
Sewer Other
Water Public
Architectural Style Traditional
Level or Stories Three Or More
Structure Type Brick 3 Sides, Other
New Construction No
Construction Status Under Construction
Schools
Elementary Schools Winnona Park/Talley Street
Middle Schools Renfroe
High Schools Decatur
Others
HOA Fee Include Maintenance Structure, Maintenance Grounds, Termite
Senior Community no
Restrictions false
Ownership Fee Simple
Financing no
Special Listing Condition None
Read Less Info
Want to know what your home might be worth? Contact us for a FREE valuation!

Our team is ready to help you sell your home for the highest possible price ASAP

Bought with Atlanta Communities
GET MORE INFORMATION

CEO | DRE# SA695240000 | DRE# 02100184







