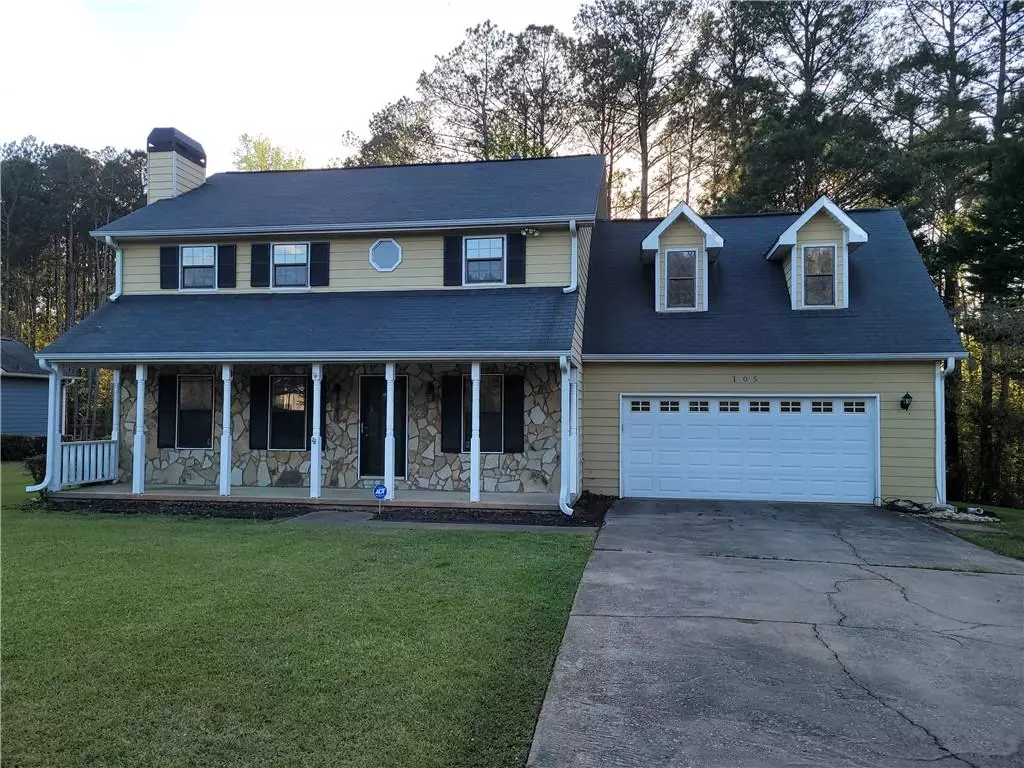$369,000
$369,000
For more information regarding the value of a property, please contact us for a free consultation.
4 Beds
2.5 Baths
1,959 SqFt
SOLD DATE : 05/31/2022
Key Details
Sold Price $369,000
Property Type Single Family Home
Sub Type Single Family Residence
Listing Status Sold
Purchase Type For Sale
Square Footage 1,959 sqft
Price per Sqft $188
Subdivision Smokemont
MLS Listing ID 7032935
Sold Date 05/31/22
Style A-Frame
Bedrooms 4
Full Baths 2
Half Baths 1
Construction Status Updated/Remodeled
HOA Y/N No
Year Built 1987
Annual Tax Amount $1,973
Tax Year 2021
Lot Size 3,942 Sqft
Acres 0.0905
Property Description
Feast your eyes on this beautifully updated 4 bedroom 2 1/2 bath home sitting on close to a 1 acre lot, Let's start with the astonishing custom built kitchen that features gray and white marble counter tops an attached island with plenty of eating space and a built in Beverage cooler. Maytag appliances are installed throughout the kitchen. the main level has meticulous dark walnut hardwood floors. The double French doors will bring you out to a gigantic patio with a jacuzzi ready pad site. Then venture upstairs to 4 spacious bedrooms and a master bath that will blow you away with it's oversized double shower with a built in private sauna. New carpet installed 4/18/2022. The shed is detached and not a part of the property. This home is 5 minutes away from the Fayette Pavillion for your shopping, food and entertainment pleasures. There is a nearby amusement park for kids and the young at heart. Don't miss this opportunity for a great home in the sought after Fayette county community and schools.
Location
State GA
County Fayette
Lake Name None
Rooms
Bedroom Description None
Other Rooms Shed(s)
Basement None
Dining Room Separate Dining Room
Interior
Interior Features Sauna
Heating Central
Cooling Central Air
Flooring Carpet, Ceramic Tile, Hardwood
Fireplaces Number 1
Fireplaces Type Living Room
Window Features Plantation Shutters
Appliance Dishwasher, Double Oven
Laundry Laundry Room
Exterior
Exterior Feature Storage
Garage Garage Faces Front
Fence None
Pool None
Community Features Near Schools, Near Shopping, Park, Restaurant
Utilities Available Electricity Available, Natural Gas Available
Waterfront Description None
View Trees/Woods, Other
Roof Type Shingle
Street Surface Asphalt
Accessibility None
Handicap Access None
Porch Patio
Parking Type Garage Faces Front
Building
Lot Description Back Yard, Corner Lot, Front Yard, Level, Wooded
Story Two
Foundation None
Sewer Septic Tank
Water Public
Architectural Style A-Frame
Level or Stories Two
Structure Type Frame, Wood Siding
New Construction No
Construction Status Updated/Remodeled
Schools
Elementary Schools Braelinn
Middle Schools Flat Rock
High Schools Fayette County
Others
Senior Community no
Restrictions false
Tax ID 053203001
Special Listing Condition None
Read Less Info
Want to know what your home might be worth? Contact us for a FREE valuation!

Our team is ready to help you sell your home for the highest possible price ASAP

Bought with Sylvan Realty, LLC.
GET MORE INFORMATION

CEO | DRE# SA695240000 | DRE# 02100184







