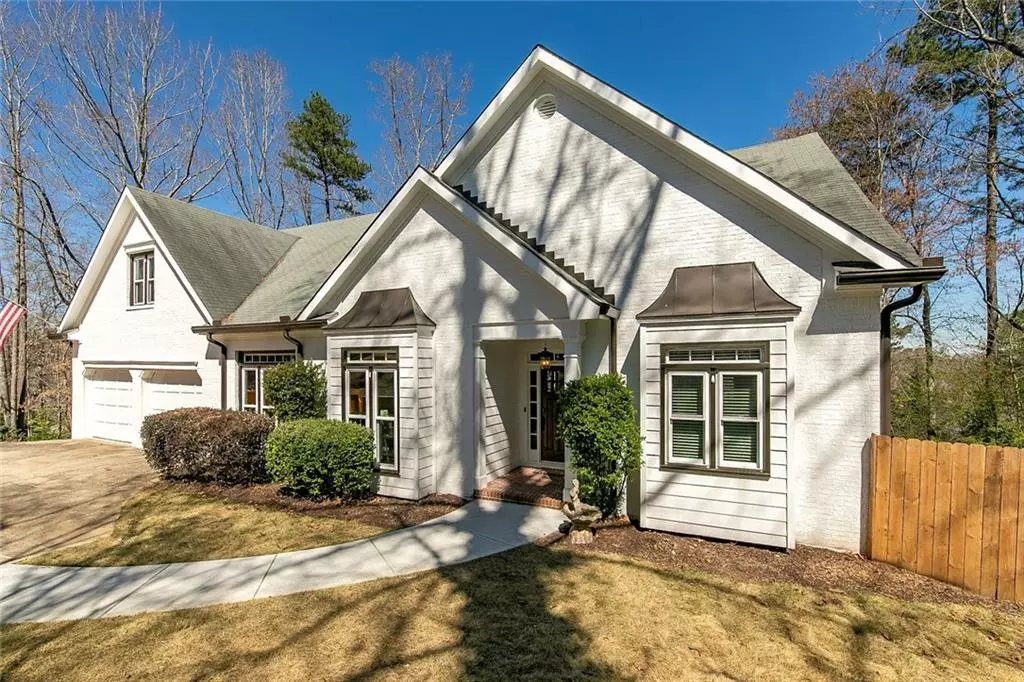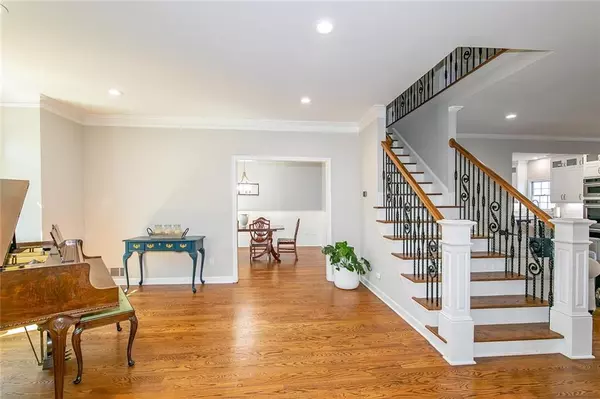$918,000
$815,000
12.6%For more information regarding the value of a property, please contact us for a free consultation.
5 Beds
5 Baths
3,573 SqFt
SOLD DATE : 06/06/2022
Key Details
Sold Price $918,000
Property Type Single Family Home
Sub Type Single Family Residence
Listing Status Sold
Purchase Type For Sale
Square Footage 3,573 sqft
Price per Sqft $256
Subdivision Tally Green
MLS Listing ID 7017343
Sold Date 06/06/22
Style Traditional
Bedrooms 5
Full Baths 4
Half Baths 2
Construction Status Resale
HOA Y/N Yes
Year Built 1990
Annual Tax Amount $6,141
Tax Year 2021
Lot Size 0.547 Acres
Acres 0.5475
Property Description
Renovated as if it were a Custom New Build. Nestled in a large corner cul-de-sac lot in an Active Swim/Tennis community with the most sought after Schools. The beautiful newly painted white brick on the outside invites you into this stunning, 5 bed, 4 full/2 half bath, 3 car garage. Inside the open concept boast new hardwoods, white shaker cabinets, honed quartz countertops, SS appliances, large island, Custom entertainment unit with shelving, 2 fireplaces, new windows on the front, and so much more. Large deck, partially screened-in for outdoor living looks out onto a large back yard with new retaining walls and fire pit. The unfinished basement is a blank canvas with 15 feet ceilings and endless opportunity with solid ROI. A stone's throw away from the Chattahoochee River, river walk with easy access to East Cobb's lifestyle amenities, Downtown Roswell, and the Battery. Run, don't walk! It's not going to last!!
Preferred closing Attorney, Baggarly & Associates. Sellers wish to remain in the home until June 6, 2022 and prefer to close the same day, but willing to consider other options.
Location
State GA
County Cobb
Lake Name None
Rooms
Bedroom Description Master on Main, Sitting Room
Other Rooms Kennel/Dog Run
Basement Bath/Stubbed, Daylight, Driveway Access, Exterior Entry, Full, Unfinished
Main Level Bedrooms 1
Dining Room Separate Dining Room
Interior
Interior Features Bookcases, Disappearing Attic Stairs, Double Vanity, Entrance Foyer, High Ceilings 9 ft Main, High Ceilings 10 ft Lower, High Speed Internet, His and Hers Closets, Low Flow Plumbing Fixtures, Walk-In Closet(s)
Heating Central, Forced Air, Natural Gas, Zoned
Cooling Attic Fan, Ceiling Fan(s), Central Air, Humidity Control, Zoned
Flooring Carpet, Ceramic Tile, Hardwood
Fireplaces Number 2
Fireplaces Type Family Room, Gas Log, Gas Starter, Masonry, Other Room
Window Features Double Pane Windows, Insulated Windows
Appliance Dishwasher, Disposal, Double Oven, Electric Oven, Electric Water Heater, ENERGY STAR Qualified Appliances, Gas Range, Microwave, Refrigerator, Self Cleaning Oven
Laundry Laundry Room, Main Level
Exterior
Exterior Feature Rain Gutters, Rear Stairs
Parking Features Drive Under Main Level, Garage, Garage Door Opener, Garage Faces Front, Garage Faces Side, Kitchen Level, Level Driveway
Garage Spaces 3.0
Fence Back Yard, Fenced, Wood
Pool None
Community Features Homeowners Assoc, Near Schools, Near Shopping, Pool, Street Lights, Tennis Court(s)
Utilities Available Cable Available, Electricity Available, Natural Gas Available, Sewer Available, Underground Utilities, Water Available
Waterfront Description None
View Other
Roof Type Composition
Street Surface Asphalt
Accessibility None
Handicap Access None
Porch Covered, Deck, Patio, Screened
Total Parking Spaces 3
Building
Lot Description Back Yard, Corner Lot, Cul-De-Sac, Front Yard, Landscaped, Sloped
Story Three Or More
Foundation Concrete Perimeter
Sewer Public Sewer
Water Public
Architectural Style Traditional
Level or Stories Three Or More
Structure Type Brick 3 Sides, HardiPlank Type
New Construction No
Construction Status Resale
Schools
Elementary Schools Mount Bethel
Middle Schools Dickerson
High Schools Walton
Others
Senior Community no
Restrictions false
Tax ID 01021100190
Acceptable Financing Cash, Conventional
Listing Terms Cash, Conventional
Special Listing Condition None
Read Less Info
Want to know what your home might be worth? Contact us for a FREE valuation!

Our team is ready to help you sell your home for the highest possible price ASAP

Bought with RE/MAX Around Atlanta Realty
GET MORE INFORMATION

CEO | DRE# SA695240000 | DRE# 02100184







