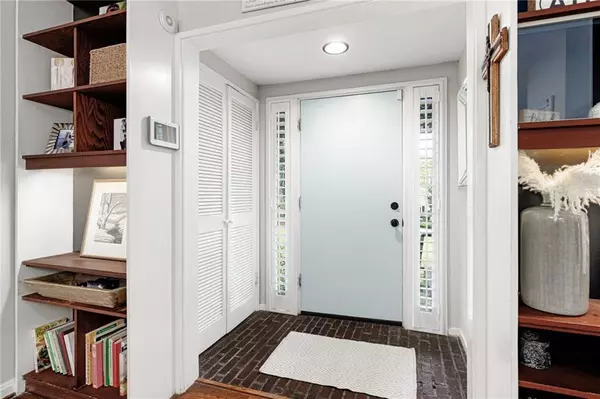$785,000
$699,000
12.3%For more information regarding the value of a property, please contact us for a free consultation.
3 Beds
2.5 Baths
2,876 SqFt
SOLD DATE : 05/27/2022
Key Details
Sold Price $785,000
Property Type Single Family Home
Sub Type Single Family Residence
Listing Status Sold
Purchase Type For Sale
Square Footage 2,876 sqft
Price per Sqft $272
Subdivision Ridgewood Heights
MLS Listing ID 7041038
Sold Date 05/27/22
Style Contemporary/Modern
Bedrooms 3
Full Baths 2
Half Baths 1
Construction Status Resale
HOA Y/N No
Year Built 1952
Annual Tax Amount $10,653
Tax Year 2021
Lot Size 0.684 Acres
Acres 0.6845
Property Description
This completely renovated beauty, located in the popular Ridgewood Heights area of West Buckhead, is situated on a large professionally landscaped lot, with a gorgeous and rare level fenced backyard. Open concept main level has an abundance of natural light and great flow from 2 living areas to dining and kitchen. Galley style kitchen has classic modern finishes featuring subway glass tile, white cabinets, black marbled stone countertops and stainless-steel appliances. Tucked away, but with full window lighting is a large office space with custom shelving. Master bedroom on the main floor is a true ensuite with a dedicated bath that is beautifully finished with glass shower and designer stone surfaces and a generous size walk in custom closet. Upstairs are two large bedrooms with plenty of storage, shelving and a full bath to share. The basement has both interior and exterior access that is multipurpose - workout, media, gaming! Newer HVACs, hot water heater, windows and sewer lines, this gorgeous home is move-in ready!
Location
State GA
County Fulton
Lake Name None
Rooms
Bedroom Description Master on Main
Other Rooms None
Basement Daylight, Exterior Entry, Full, Interior Entry, Unfinished
Main Level Bedrooms 1
Dining Room Great Room, Open Concept
Interior
Interior Features Bookcases, Double Vanity, Walk-In Closet(s)
Heating Natural Gas
Cooling Central Air
Flooring Hardwood
Fireplaces Number 1
Fireplaces Type Living Room, Masonry
Window Features Insulated Windows
Appliance Dishwasher, Disposal, Gas Range, Refrigerator
Laundry Other
Exterior
Exterior Feature Storage
Garage Driveway, Parking Pad
Fence Back Yard, Chain Link
Pool None
Community Features Dog Park, Golf, Homeowners Assoc, Near Schools, Near Trails/Greenway, Park, Playground, Pool, Public Transportation, Street Lights
Utilities Available Cable Available, Natural Gas Available, Sewer Available, Water Available
Waterfront Description None
View Other
Roof Type Shingle
Street Surface Paved
Accessibility Accessible Approach with Ramp
Handicap Access Accessible Approach with Ramp
Porch Deck, Front Porch, Patio
Parking Type Driveway, Parking Pad
Building
Lot Description Back Yard, Cul-De-Sac, Front Yard, Landscaped, Level, Wooded
Story One and One Half
Foundation None
Sewer Public Sewer
Water Public
Architectural Style Contemporary/Modern
Level or Stories One and One Half
Structure Type Cedar
New Construction No
Construction Status Resale
Schools
Elementary Schools Morris Brandon
Middle Schools Willis A. Sutton
High Schools North Atlanta
Others
Senior Community no
Restrictions false
Tax ID 17 023100020268
Special Listing Condition None
Read Less Info
Want to know what your home might be worth? Contact us for a FREE valuation!

Our team is ready to help you sell your home for the highest possible price ASAP

Bought with Bolst, Inc.
GET MORE INFORMATION

CEO | DRE# SA695240000 | DRE# 02100184







