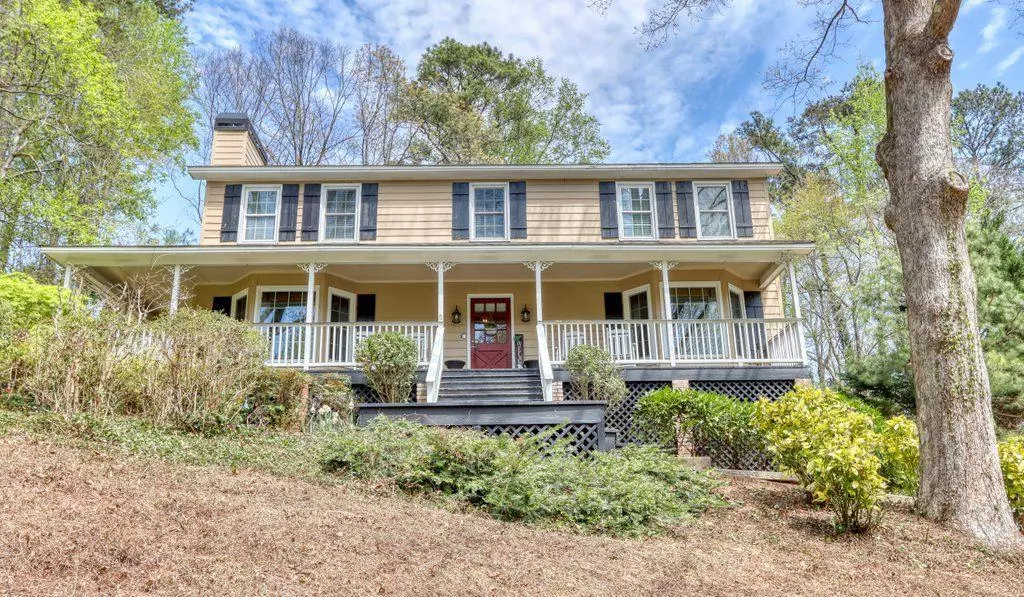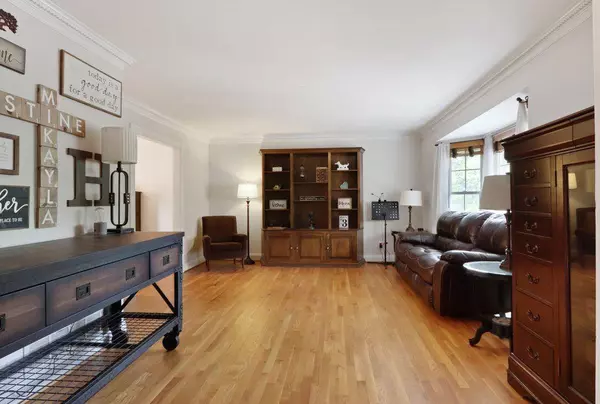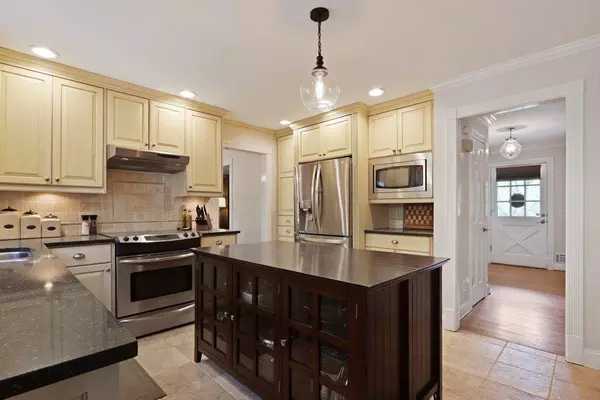$525,000
$500,000
5.0%For more information regarding the value of a property, please contact us for a free consultation.
4 Beds
2.5 Baths
3,044 SqFt
SOLD DATE : 05/27/2022
Key Details
Sold Price $525,000
Property Type Single Family Home
Sub Type Single Family Residence
Listing Status Sold
Purchase Type For Sale
Square Footage 3,044 sqft
Price per Sqft $172
Subdivision Village North Highlands
MLS Listing ID 7030821
Sold Date 05/27/22
Style Traditional
Bedrooms 4
Full Baths 2
Half Baths 1
Construction Status Resale
HOA Fees $375
HOA Y/N Yes
Year Built 1982
Annual Tax Amount $3,906
Tax Year 2021
Lot Size 10,802 Sqft
Acres 0.248
Property Description
Don't miss this beautiful traditional in East Cobb. The gorgeous wrap-around front porch welcomes you home. Spacious floorplan with large eat-in kitchen that overlooks the deck, screened-in porch and terraced backyard perfect for a playset or garden. Updated kitchen with lots of cabinet space, granite countertops, stainless steel appliances and eat-in area. Separate living and family rooms with plenty of space to work or play.
Hardwoods and tile on main. New carpet upstairs. All bedrooms have generous closets. Updated guest bath upstairs. Large master bedroom complete with a fireplace and renovated master bath with separate vanities and his and her walk-in closets.
There is an additional bonus room with built-ins in the finished room of the basement. Do not miss out on the workroom space in the garage. Steps away to the neighborhood pool, playground and tennis court. All of the amenities of a fabulous swim/tennis community with none of the maintenance! Top rated East Cobb schools (Garrison Mill, Mabry, Lassiter.) Not far from downtown Roswell but Cobb County taxes. Welcome home!
(Back on the market after out-of-state buyer who never toured the home got cold feet.)
Location
State GA
County Cobb
Lake Name None
Rooms
Bedroom Description Oversized Master, Roommate Floor Plan, Split Bedroom Plan
Other Rooms None
Basement Driveway Access, Exterior Entry, Interior Entry, Partial
Dining Room Separate Dining Room
Interior
Interior Features Bookcases, Entrance Foyer, His and Hers Closets, Tray Ceiling(s)
Heating Central
Cooling Central Air
Flooring Carpet, Ceramic Tile, Hardwood
Fireplaces Number 2
Fireplaces Type Family Room, Master Bedroom
Window Features Insulated Windows
Appliance Dishwasher, Disposal, Electric Range, Microwave
Laundry Main Level
Exterior
Exterior Feature Garden, Other
Parking Features Garage, Garage Faces Side
Garage Spaces 2.0
Fence Back Yard, Fenced
Pool None
Community Features Homeowners Assoc, Clubhouse, Playground, Pool
Utilities Available Cable Available, Electricity Available, Underground Utilities
Waterfront Description None
View Other
Roof Type Composition
Street Surface Paved
Accessibility None
Handicap Access None
Porch Covered, Deck, Front Porch, Patio, Rear Porch, Screened, Wrap Around
Total Parking Spaces 2
Building
Lot Description Back Yard, Landscaped, Private, Sloped, Wooded, Front Yard
Story Three Or More
Foundation None
Sewer Public Sewer
Water Public
Architectural Style Traditional
Level or Stories Three Or More
Structure Type Other
New Construction No
Construction Status Resale
Schools
Elementary Schools Garrison Mill
Middle Schools Mabry
High Schools Lassiter
Others
Senior Community no
Restrictions false
Tax ID 16025700730
Acceptable Financing Cash, Conventional
Listing Terms Cash, Conventional
Special Listing Condition None
Read Less Info
Want to know what your home might be worth? Contact us for a FREE valuation!

Our team is ready to help you sell your home for the highest possible price ASAP

Bought with Keller Williams Realty Peachtree Rd.
GET MORE INFORMATION
CEO | DRE# SA695240000 | DRE# 02100184







