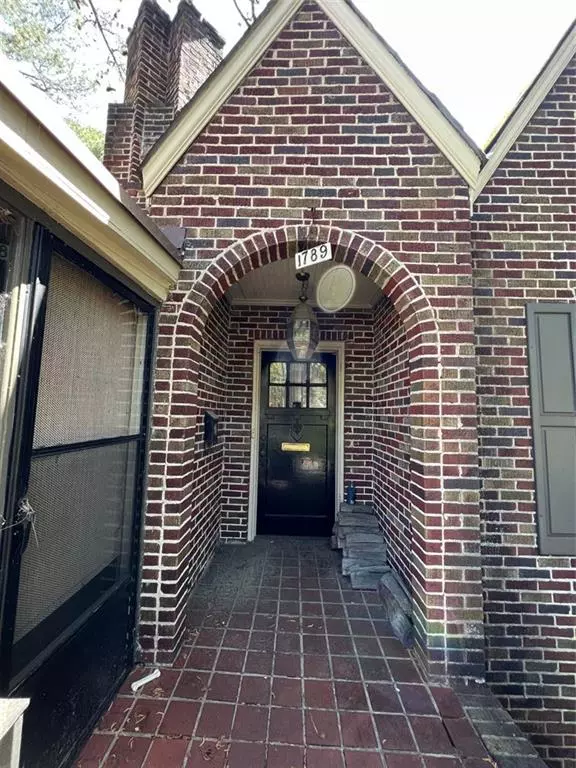$650,000
$600,000
8.3%For more information regarding the value of a property, please contact us for a free consultation.
4 Beds
2 Baths
2,614 SqFt
SOLD DATE : 05/20/2022
Key Details
Sold Price $650,000
Property Type Single Family Home
Sub Type Single Family Residence
Listing Status Sold
Purchase Type For Sale
Square Footage 2,614 sqft
Price per Sqft $248
Subdivision Morningside / Piedmont Heights / Ansley
MLS Listing ID 7034416
Sold Date 05/20/22
Style Tudor, Traditional
Bedrooms 4
Full Baths 2
Construction Status Fixer
HOA Y/N No
Year Built 1926
Annual Tax Amount $8,611
Tax Year 2020
Lot Size 9,670 Sqft
Acres 0.222
Property Description
Charm for days. Unbeatable convenience. Income opportunity. Attic apartment with exterior AND interior access. Original 1920s hardwood floors. Large eat-in kitchen. Great backyard. Two car garage PLUS off street parking driveway. Large, flat back yard. The Beltline entrance is ONE BLOCK AWAY. Walk everywhere! Live just steps from Ansley Mall, Ansley Golf Club, Shopping, Dining and Piedmont Park! Superior interstate access. All this and the best schools of the entire city. You simply cannot beat this location! Move in and do some updates. Or gut the house and make it your own. Or tear down and build to suit! So many options with this one... Don't wait (House has second address off Piedmont Way. Listed as Duplex in tax records. Ask about alley behind property)
Location
State GA
County Fulton
Lake Name None
Rooms
Bedroom Description In-Law Floorplan, Master on Main
Other Rooms Garage(s)
Basement Crawl Space
Main Level Bedrooms 3
Dining Room Seats 12+
Interior
Interior Features High Speed Internet, Double Vanity
Heating Central
Cooling Central Air
Flooring Hardwood
Fireplaces Number 1
Fireplaces Type Wood Burning Stove
Window Features None
Appliance Electric Cooktop, Electric Range
Laundry Main Level, Upper Level
Exterior
Exterior Feature Rear Stairs
Garage Driveway, Garage, Detached
Garage Spaces 2.0
Fence Fenced
Pool None
Community Features Near Beltline, Country Club, Golf, Near Marta, Near Shopping
Utilities Available Electricity Available, Cable Available, Water Available
Waterfront Description None
View City
Roof Type Composition
Street Surface Asphalt
Accessibility Accessible Entrance, Accessible Hallway(s), Accessible Bedroom, Accessible Washer/Dryer, Accessible Kitchen
Handicap Access Accessible Entrance, Accessible Hallway(s), Accessible Bedroom, Accessible Washer/Dryer, Accessible Kitchen
Porch None
Parking Type Driveway, Garage, Detached
Total Parking Spaces 9
Building
Lot Description Back Yard, Corner Lot, Level
Story Two
Foundation Brick/Mortar
Sewer Public Sewer
Water Public
Architectural Style Tudor, Traditional
Level or Stories Two
Structure Type Brick 4 Sides
New Construction No
Construction Status Fixer
Schools
Elementary Schools Morningside-
Middle Schools David T Howard
High Schools Midtown
Others
Senior Community no
Restrictions false
Tax ID 17 005600030327
Special Listing Condition None
Read Less Info
Want to know what your home might be worth? Contact us for a FREE valuation!

Our team is ready to help you sell your home for the highest possible price ASAP

Bought with Virtual Properties Realty.com
GET MORE INFORMATION

CEO | DRE# SA695240000 | DRE# 02100184







