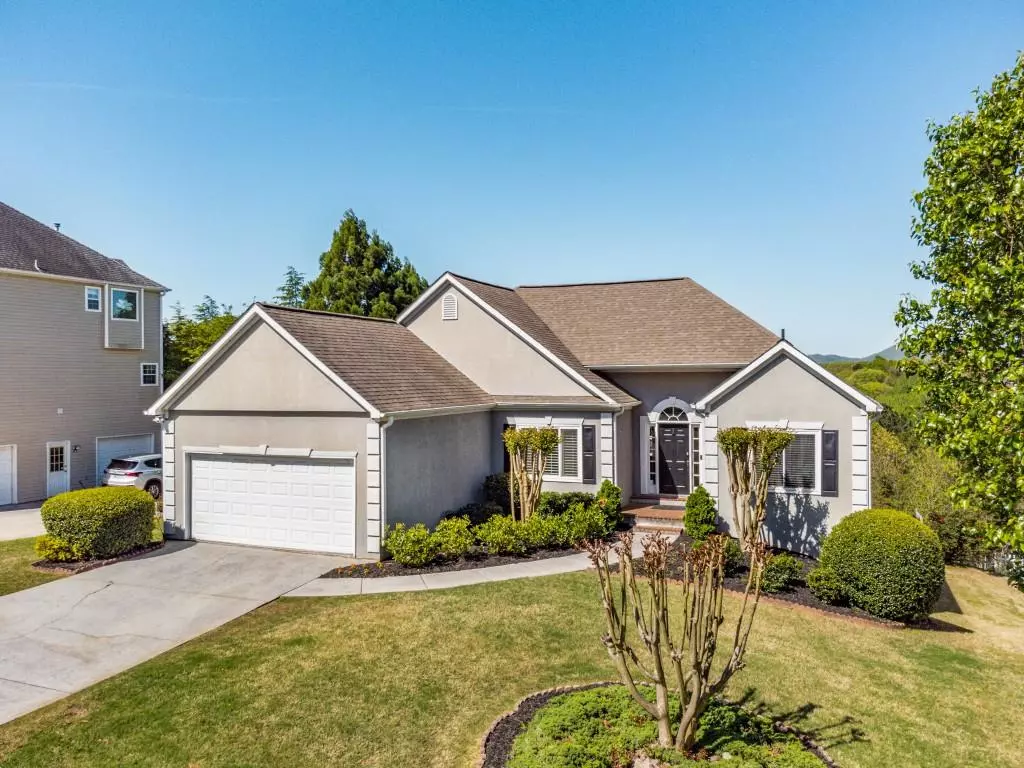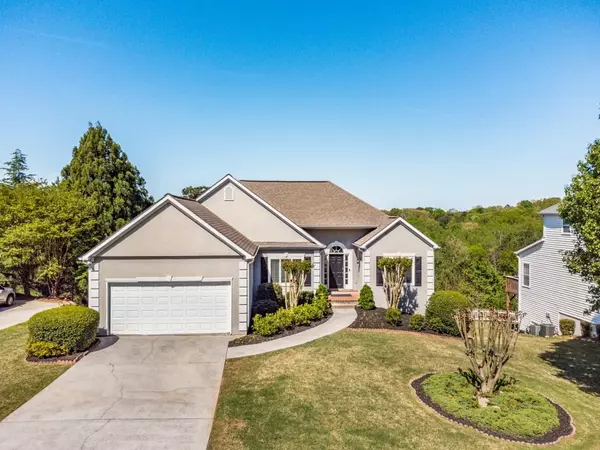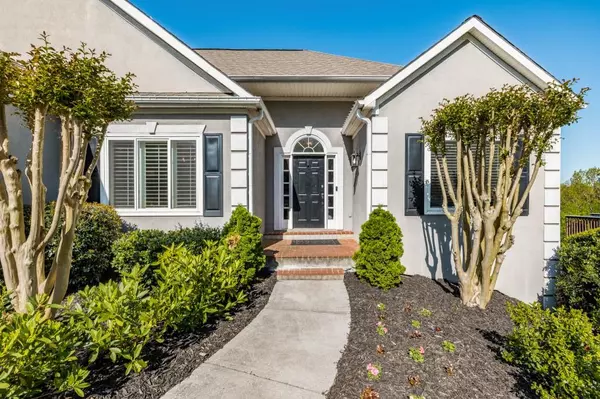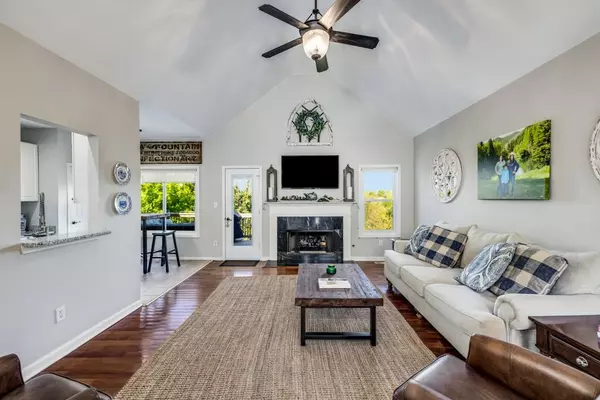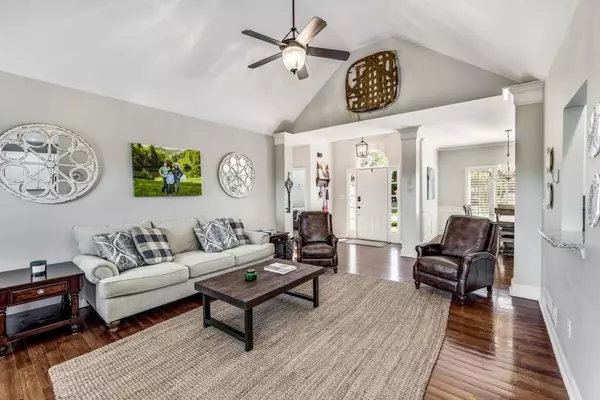$531,000
$434,900
22.1%For more information regarding the value of a property, please contact us for a free consultation.
4 Beds
3 Baths
3,292 SqFt
SOLD DATE : 05/24/2022
Key Details
Sold Price $531,000
Property Type Single Family Home
Sub Type Single Family Residence
Listing Status Sold
Purchase Type For Sale
Square Footage 3,292 sqft
Price per Sqft $161
Subdivision Eagle Ridge
MLS Listing ID 7035059
Sold Date 05/24/22
Style Ranch
Bedrooms 4
Full Baths 3
Construction Status Resale
HOA Y/N No
Year Built 1997
Annual Tax Amount $3,676
Tax Year 2022
Lot Size 10,802 Sqft
Acres 0.248
Property Description
What a view! You're on top of the world with views of Kennesaw Mountain from the moment you enter 931 Soaring Dr. Enter into this lovely ranch on a basement and you are greeted with a vaulted ceiling family room with hardwood floors, a formal dining room, light and bright kitchen with stone counter tops, updated appliances and a backdoor escape to a recently replaced deck. On one side of the main level you will find 2 guest bedrooms with a shared bathroom. For total privacy, the primary bedroom is on the other side of the home and offers a beautiful up in the clouds view. The large primary bathroom comes with a soaking tub, large closet and double vanity. Laundry can also be found conveniently on the main level. Don't miss perks like new insulated windows and plantation shutters. Downstairs offers so many opportunities. There is a guest bedroom with full bathroom, an oversized secondary family room, an office/gaming room and tons of storage. Just out the back door is your own private terrace. This spot is ideal for twinkle lights, hammocks or maybe even a hot tub! The lot extends down the hill with lots of space for an avid gardener to create a hillside garden. Don't miss the full list of updates and upgrades inside the home which include new HVAC, new sump pump, young water heater, updated lighting and much more.
Location
State GA
County Cobb
Lake Name None
Rooms
Bedroom Description Master on Main
Other Rooms None
Basement Daylight, Finished
Main Level Bedrooms 3
Dining Room Separate Dining Room
Interior
Interior Features Disappearing Attic Stairs, Entrance Foyer, High Ceilings 9 ft Main, High Speed Internet, Vaulted Ceiling(s), Walk-In Closet(s)
Heating Natural Gas
Cooling Ceiling Fan(s), Central Air
Flooring Carpet, Hardwood
Fireplaces Number 1
Fireplaces Type Family Room, Gas Log
Window Features Insulated Windows, Plantation Shutters
Appliance Dishwasher, Disposal, Electric Range, Gas Water Heater, Microwave, Refrigerator, Self Cleaning Oven
Laundry In Hall, Main Level
Exterior
Exterior Feature Private Front Entry, Private Rear Entry, Rain Gutters
Parking Features Driveway, Garage, Garage Door Opener, Garage Faces Front, Kitchen Level
Garage Spaces 2.0
Fence Back Yard, Chain Link, Wood
Pool None
Community Features Near Schools, Near Shopping
Utilities Available Cable Available, Electricity Available, Natural Gas Available, Sewer Available, Underground Utilities, Water Available
Waterfront Description None
View Mountain(s)
Roof Type Composition
Street Surface Asphalt
Accessibility None
Handicap Access None
Porch Deck, Patio
Total Parking Spaces 2
Building
Lot Description Private, Sloped
Story One
Foundation Concrete Perimeter
Sewer Public Sewer
Water Public
Architectural Style Ranch
Level or Stories One
Structure Type Synthetic Stucco, Vinyl Siding
New Construction No
Construction Status Resale
Schools
Elementary Schools Lockheed
Middle Schools Marietta
High Schools Marietta
Others
Senior Community no
Restrictions true
Tax ID 16099300510
Ownership Fee Simple
Acceptable Financing Cash, Conventional
Listing Terms Cash, Conventional
Financing no
Special Listing Condition None
Read Less Info
Want to know what your home might be worth? Contact us for a FREE valuation!

Our team is ready to help you sell your home for the highest possible price ASAP

Bought with Lambros Realty, LLC.
GET MORE INFORMATION

CEO | DRE# SA695240000 | DRE# 02100184


