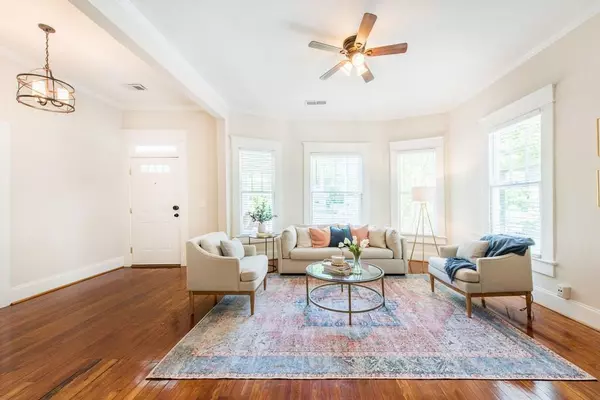$527,500
$490,000
7.7%For more information regarding the value of a property, please contact us for a free consultation.
3 Beds
2 Baths
2,040 SqFt
SOLD DATE : 05/24/2022
Key Details
Sold Price $527,500
Property Type Single Family Home
Sub Type Single Family Residence
Listing Status Sold
Purchase Type For Sale
Square Footage 2,040 sqft
Price per Sqft $258
Subdivision Adair Park
MLS Listing ID 7038830
Sold Date 05/24/22
Style Traditional
Bedrooms 3
Full Baths 2
Construction Status Resale
HOA Y/N No
Year Built 1924
Annual Tax Amount $3,015
Tax Year 2021
Lot Size 10,018 Sqft
Acres 0.23
Property Description
Fall in love with this Craftsman charmer on one of Adair Park's premier streets! This home exudes all the charm of its original build, while also functions for today's livability. Beautiful heart of pine hardwood floors are found throughout the home, along with 11+ ft ceilings in every room and stunning original fireplace mantels. Enter through a generously sized foyer with wide halls and enjoy the open interior between living and dining areas. The large, updated kitchen features plenty of storage and a separate butler's pantry. Each bedroom is spacious, and the Master Suite includes a freshly renovated Bathroom. New electric, tankless water heater, new microwave, new washer/dryer that convey with home, newer kitchen appliances. The Beltline is 2 blocks to the South, and the Lee-White development and Monday Night Garage are only minutes away. You will love entertaining family and friends on the great front porch or in the fabulous backyard.
Location
State GA
County Fulton
Lake Name None
Rooms
Bedroom Description Master on Main, Oversized Master
Other Rooms None
Basement Crawl Space
Main Level Bedrooms 3
Dining Room Butlers Pantry, Seats 12+
Interior
Interior Features Disappearing Attic Stairs, Entrance Foyer, High Ceilings 10 ft Main
Heating Forced Air, Natural Gas
Cooling Ceiling Fan(s), Central Air
Flooring Hardwood
Fireplaces Number 2
Fireplaces Type Decorative, Family Room, Living Room, Other Room
Window Features None
Appliance Dishwasher, Disposal, Dryer, Electric Water Heater, Gas Oven, Gas Range, Microwave, Refrigerator, Self Cleaning Oven, Tankless Water Heater, Trash Compactor, Washer
Laundry In Kitchen, Main Level
Exterior
Exterior Feature Private Front Entry, Private Rear Entry, Private Yard
Garage Driveway, Kitchen Level, Level Driveway, On Street
Fence None
Pool None
Community Features Near Beltline, Near Marta, Near Schools, Near Shopping, Near Trails/Greenway, Park, Playground, Public Transportation, Restaurant, Sidewalks, Street Lights
Utilities Available Cable Available, Electricity Available, Natural Gas Available, Phone Available, Sewer Available, Water Available
Waterfront Description None
View City, Trees/Woods
Roof Type Composition
Street Surface Paved
Accessibility None
Handicap Access None
Porch Deck, Front Porch
Parking Type Driveway, Kitchen Level, Level Driveway, On Street
Total Parking Spaces 3
Building
Lot Description Back Yard, Front Yard, Landscaped, Level
Story One
Foundation Pillar/Post/Pier
Sewer Public Sewer
Water Public
Architectural Style Traditional
Level or Stories One
Structure Type Other
New Construction No
Construction Status Resale
Schools
Elementary Schools Charles L. Gideons
Middle Schools Sylvan Hills
High Schools G.W. Carver
Others
Senior Community no
Restrictions false
Tax ID 14 010600070064
Ownership Fee Simple
Financing no
Special Listing Condition None
Read Less Info
Want to know what your home might be worth? Contact us for a FREE valuation!

Our team is ready to help you sell your home for the highest possible price ASAP

Bought with Maximum One Realtor Partners
GET MORE INFORMATION

CEO | DRE# SA695240000 | DRE# 02100184







