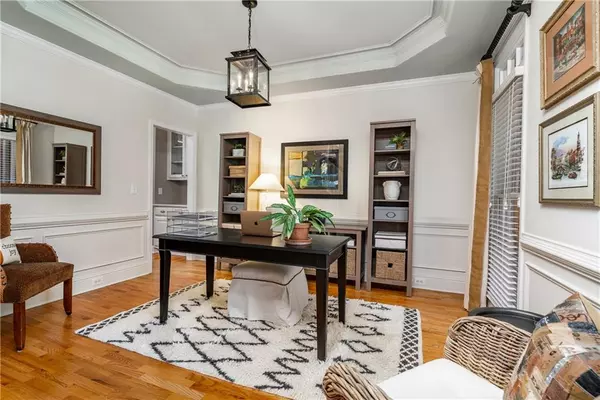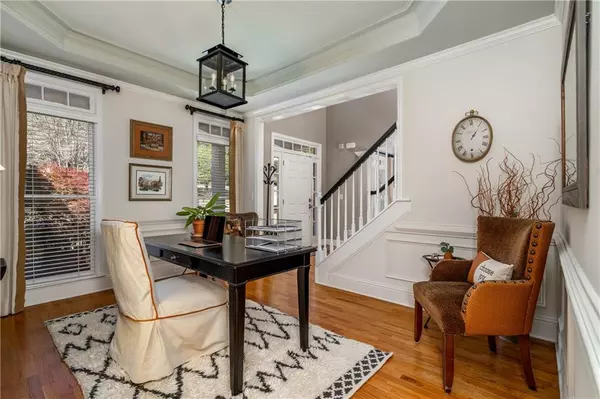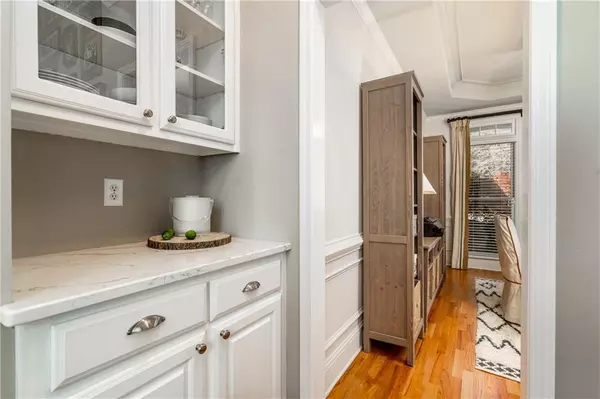$825,000
$725,000
13.8%For more information regarding the value of a property, please contact us for a free consultation.
4 Beds
4 Baths
4,100 SqFt
SOLD DATE : 05/23/2022
Key Details
Sold Price $825,000
Property Type Single Family Home
Sub Type Single Family Residence
Listing Status Sold
Purchase Type For Sale
Square Footage 4,100 sqft
Price per Sqft $201
Subdivision Bradshaw Farm
MLS Listing ID 7034785
Sold Date 05/23/22
Style Traditional
Bedrooms 4
Full Baths 3
Half Baths 2
Construction Status Resale
HOA Fees $650
HOA Y/N Yes
Year Built 1999
Annual Tax Amount $5,106
Tax Year 2021
Lot Size 0.640 Acres
Acres 0.64
Property Description
Perfection inside and out! Beautifully appointed and updated, this home sits on a lovely large flat lot with gorgeous views of the golf course. Upon entering the 2 story foyer find the formal living/office and dining rooms to right and left. Butler's pantry adjacent to dining room has quartz countertop and glass fronted cabinetry. Take note of the stylish new interior paint, site finished hardwood floors, designer light fixtures and open light filled floorplan. The spacious 2-story great room features an elegant wall of windows, built-in bookcases and is open to a newly remodeled dream kitchen which features white cabinetry, Kitchen-Aide stainless appliances, double ovens, gorgeous quartz countertops, large island and walk-in pantry. Don't miss the cozy screen porch perfect for morning coffee or evening socials. A dual staircase leads to four bedrooms and three baths upstairs. Generous secondary bedrooms, two connected with jack-n-jill bath, and one bedroom featuring its own private bath. Each bath recently remodeled with new tile, quartz counters, vanities and updated fixtures. The oversized spacious primary suite features a sitting room with built-in bookcases, and double tray ceiling. Spa-like en-suite bath with granite countertops, updated tile, fixtures and seamless glass shower leads to boutique style closet with built-in cabinetry. Make your way to the terrace level where you will find the perfect entertaining and relaxation space with newly installed LVP flooring, media room, home gym, climate controlled wine niche, rock climbing wall, bath and unfinished storage. Venture outside to the newly painted deck and imagine get-togethers on the expansive paver patio and firepit area with string lights and landscape lighting. This home has it all! Luxury finishes thru-out, newer HVAC units on all 3 levels, new water heater, sprinkler system, newer roof, newly painted exterior, meticulously maintained and impeccably clean, beautifully level landscaped yard with golf course views, and located in highly sought after Bradshaw Farm which offers two pools, active swim and tennis communities, playgrounds, basketball, volleyball and access to Bradshaw Golf Course/Club. Close to shopping, dining and highways. Minutes to downtown Woodstock.
Location
State GA
County Cherokee
Lake Name None
Rooms
Bedroom Description Oversized Master, Sitting Room
Other Rooms None
Basement Daylight, Exterior Entry, Finished, Finished Bath, Full
Dining Room Butlers Pantry, Separate Dining Room
Interior
Interior Features Bookcases, Double Vanity, Entrance Foyer 2 Story, High Ceilings 9 ft Main, Tray Ceiling(s), Walk-In Closet(s)
Heating Forced Air, Zoned
Cooling Ceiling Fan(s), Central Air, Zoned
Flooring Carpet, Ceramic Tile, Hardwood, Sustainable
Fireplaces Number 1
Fireplaces Type Family Room, Gas Log, Great Room
Window Features Insulated Windows
Appliance Dishwasher, Disposal, Double Oven, Gas Cooktop, Gas Water Heater, Microwave
Laundry Laundry Room, Main Level
Exterior
Exterior Feature Private Yard
Garage Attached, Garage, Garage Faces Side, Kitchen Level, Level Driveway
Garage Spaces 3.0
Fence None
Pool None
Community Features Clubhouse, Golf, Homeowners Assoc, Near Schools, Near Shopping, Playground, Pool, Restaurant, Sidewalks, Street Lights, Tennis Court(s)
Utilities Available Underground Utilities
Waterfront Description None
View Golf Course
Roof Type Composition, Shingle
Street Surface Asphalt, Paved
Accessibility None
Handicap Access None
Porch Deck, Rear Porch, Screened
Parking Type Attached, Garage, Garage Faces Side, Kitchen Level, Level Driveway
Total Parking Spaces 3
Building
Lot Description Back Yard, Landscaped, Level, On Golf Course, Private, Wooded
Story Three Or More
Foundation Concrete Perimeter
Sewer Public Sewer
Water Public
Architectural Style Traditional
Level or Stories Three Or More
Structure Type Brick 3 Sides, Cement Siding, HardiPlank Type
New Construction No
Construction Status Resale
Schools
Elementary Schools Hickory Flat - Cherokee
Middle Schools Dean Rusk
High Schools Sequoyah
Others
HOA Fee Include Reserve Fund, Swim/Tennis
Senior Community no
Restrictions false
Tax ID 15N27B 220
Special Listing Condition None
Read Less Info
Want to know what your home might be worth? Contact us for a FREE valuation!

Our team is ready to help you sell your home for the highest possible price ASAP

Bought with Berkshire Hathaway HomeServices Georgia Properties
GET MORE INFORMATION

CEO | DRE# SA695240000 | DRE# 02100184







