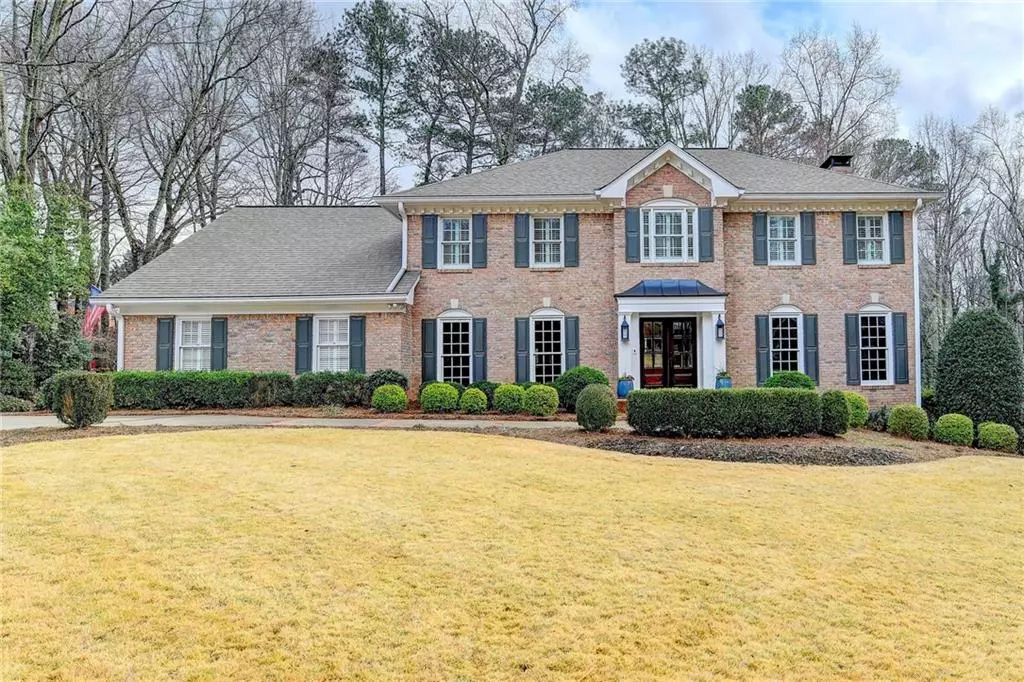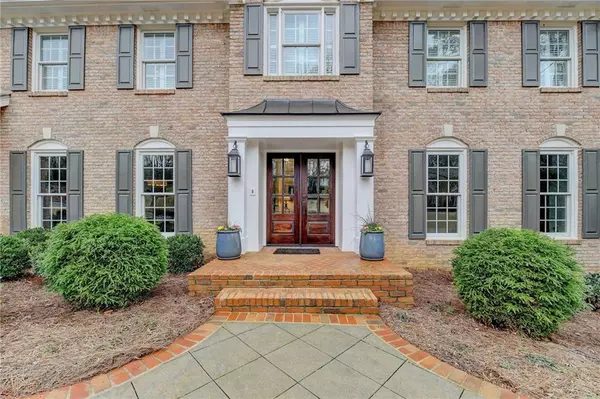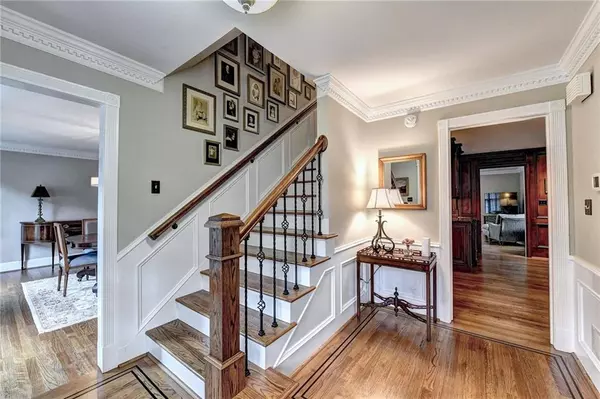$1,010,000
$989,000
2.1%For more information regarding the value of a property, please contact us for a free consultation.
5 Beds
4.5 Baths
5,070 SqFt
SOLD DATE : 05/16/2022
Key Details
Sold Price $1,010,000
Property Type Single Family Home
Sub Type Single Family Residence
Listing Status Sold
Purchase Type For Sale
Square Footage 5,070 sqft
Price per Sqft $199
Subdivision Dunwoody Club Forest
MLS Listing ID 7009069
Sold Date 05/16/22
Style Traditional
Bedrooms 5
Full Baths 4
Half Baths 1
Construction Status Resale
HOA Fees $65
HOA Y/N Yes
Year Built 1977
Annual Tax Amount $6,689
Tax Year 2021
Lot Size 0.400 Acres
Acres 0.4
Property Description
Beautifully Renovated Family Home in sought after Dunwoody Club Forest and Vanderlyn Elementary features a wonderful gourmet kitchen with your favorite high-end appliances, beautiful pecan cabinets, island and separate breakfast bar, all open to the large family room overlooking the lush backyard, perfect for entertaining all your friends and family! A large dining room, living room and cozy den with fireplace, along with a newly renovated laundry room complete the main level. Beautiful wood floors and plantation shutters add to the warmth of this home. Upstairs upon entering the master suite, a peaceful sitting area leads into the oversized master and newly renovated master bath with an oversized lavish shower. Three additional bedrooms and two more full baths allow plenty of space for the entire family. The fabulous lower level includes a large rec room/flex space with a kitchenette, a beautiful guest suite with attached full bath, an exercise room and plenty of storage space too! The private backyard can be accessed from the den area on the main level, or the lower level. An oasis awaits outside, complete with two-level decking large enough for all your al fresco dining, and just a few steps away, a conversation firepit area with plenty of seating for all, a beautiful waterfall and pond, along with lots of lush green grass. This home has been meticulously maintained, and renovated by one of the area's highly acclaimed renovation firms. Hurry, this won't last long!
Location
State GA
County Dekalb
Lake Name None
Rooms
Bedroom Description Oversized Master, Sitting Room
Other Rooms None
Basement Daylight, Exterior Entry, Finished, Finished Bath, Full, Interior Entry
Dining Room Seats 12+, Separate Dining Room
Interior
Interior Features Bookcases, Disappearing Attic Stairs, Double Vanity, Entrance Foyer, High Speed Internet, Tray Ceiling(s), Walk-In Closet(s)
Heating Central, Natural Gas, Zoned
Cooling Attic Fan, Ceiling Fan(s), Central Air, Zoned
Flooring Carpet, Ceramic Tile, Hardwood, Stone
Fireplaces Number 2
Fireplaces Type Basement, Family Room
Window Features Double Pane Windows, Plantation Shutters
Appliance Dishwasher, Disposal, Double Oven, Electric Oven, Gas Cooktop, Gas Water Heater, Microwave, Refrigerator
Laundry Laundry Room, Main Level
Exterior
Exterior Feature Garden, Gas Grill, Private Yard, Rain Gutters
Garage Attached, Driveway, Garage, Garage Door Opener, Garage Faces Side, Kitchen Level, Level Driveway
Garage Spaces 2.0
Fence Back Yard, Fenced
Pool None
Community Features Country Club, Dog Park, Near Marta, Near Schools, Near Shopping, Near Trails/Greenway, Park, Playground, Public Transportation, Restaurant, Sidewalks, Street Lights
Utilities Available Cable Available, Electricity Available, Natural Gas Available, Phone Available, Sewer Available, Underground Utilities, Water Available
Waterfront Description None
View Trees/Woods
Roof Type Composition
Street Surface Asphalt
Accessibility None
Handicap Access None
Porch Deck, Front Porch
Parking Type Attached, Driveway, Garage, Garage Door Opener, Garage Faces Side, Kitchen Level, Level Driveway
Total Parking Spaces 2
Building
Lot Description Back Yard, Front Yard, Landscaped, Level, Private, Wooded
Story Three Or More
Foundation Concrete Perimeter
Sewer Public Sewer
Water Public
Architectural Style Traditional
Level or Stories Three Or More
Structure Type Brick 4 Sides
New Construction No
Construction Status Resale
Schools
Elementary Schools Vanderlyn
Middle Schools Peachtree
High Schools Dunwoody
Others
HOA Fee Include Maintenance Grounds
Senior Community no
Restrictions false
Tax ID 06 340 01 016
Special Listing Condition None
Read Less Info
Want to know what your home might be worth? Contact us for a FREE valuation!

Our team is ready to help you sell your home for the highest possible price ASAP

Bought with Chapman Hall Realtors
GET MORE INFORMATION

CEO | DRE# SA695240000 | DRE# 02100184







