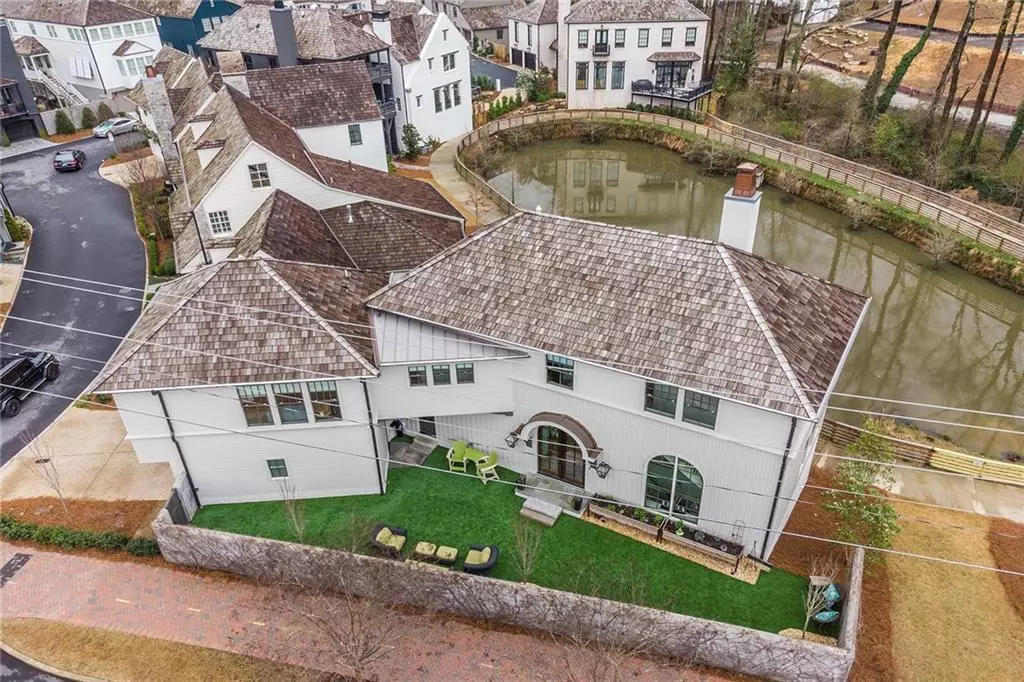$1,850,000
$1,825,000
1.4%For more information regarding the value of a property, please contact us for a free consultation.
4 Beds
4.5 Baths
4,104 SqFt
SOLD DATE : 05/16/2022
Key Details
Sold Price $1,850,000
Property Type Single Family Home
Sub Type Single Family Residence
Listing Status Sold
Purchase Type For Sale
Square Footage 4,104 sqft
Price per Sqft $450
Subdivision Voysey
MLS Listing ID 7014505
Sold Date 05/16/22
Style French Provincial, Traditional
Bedrooms 4
Full Baths 4
Half Baths 1
Construction Status Resale
HOA Fees $3,100
HOA Y/N Yes
Year Built 2020
Annual Tax Amount $9,585
Tax Year 2021
Lot Size 5,009 Sqft
Acres 0.115
Property Description
Presenting a stunning French-modern custom-built home in Voysey, "The Jewel of Alpharetta" most sought-after Downtown Alpharetta location. Architectural details start with Palladium wood doors & windows flanked by gas lanterns at the Private on level courtyard entry giving easy access for guests and pets. One of the few homes with a full driveway for guest parking. Step inside to a light-filled open-concept showpiece! The Foyer is flanked by a powder room and custom staircase open to the Chef's kitchen w/slide in gas range, large storage island w/quartz countertops, subway tile & floating shelves. A Scullery with extra cabinetry/shelving and a walk-in pantry. Large dining area for casual & formal gatherings. Great room w/Shiplap fireball fireplace & tons of natural light. Accordion doors open to the expansive covered outdoor entertaining area with maintenance-free decking overlooking the serene neighborhood pond. Upstairs is the Primary suite with a large walk-in shower & double marble top vanities, and dual closets w/custom closet systems. Hand made barn doors for the closet & Laundry room up. Another ensuite with large shower & walk in closet. Full set of steps to the foam insulated attic storage area. A separate wing leads to the in-law/Aupair suite with a wet bar, lounge area (makes a great office) and ensuite bedroom. Full finished Daylight terrace offers LED lighting in the custom ceiling, another full guest bedroom, a full bath, and an entertaining/media area featuring another accordion door leading to the covered patio. Full garage with extra storage. This Beautiful home has too many features to list but offers one of the best downtown lifestyles there is in Alpharetta!
Location
State GA
County Fulton
Lake Name None
Rooms
Bedroom Description In-Law Floorplan
Other Rooms Other
Basement Daylight, Exterior Entry, Finished, Finished Bath, Full, Interior Entry
Dining Room Open Concept
Interior
Interior Features Disappearing Attic Stairs, Double Vanity, Entrance Foyer, High Ceilings 10 ft Main, High Speed Internet, His and Hers Closets, Permanent Attic Stairs, Walk-In Closet(s), Wet Bar
Heating Natural Gas, Zoned
Cooling Ceiling Fan(s), Central Air, Zoned
Flooring Hardwood
Fireplaces Number 1
Fireplaces Type Family Room
Window Features Insulated Windows
Appliance Dishwasher, Disposal, Dryer, Gas Range, Microwave, Range Hood, Refrigerator, Tankless Water Heater, Washer
Laundry Laundry Room, Upper Level
Exterior
Exterior Feature Courtyard, Private Front Entry, Private Yard
Garage Attached, Garage, Garage Door Opener, Garage Faces Side, Level Driveway
Garage Spaces 2.0
Fence Fenced, Stone
Pool None
Community Features Homeowners Assoc, Lake, Near Shopping, Near Trails/Greenway, Park, Restaurant, Sidewalks, Street Lights
Utilities Available Cable Available, Electricity Available, Natural Gas Available, Phone Available, Sewer Available, Underground Utilities, Water Available
Waterfront Description Pond
View City
Roof Type Shingle
Street Surface Asphalt
Accessibility None
Handicap Access None
Porch Covered, Deck, Patio, Rear Porch
Parking Type Attached, Garage, Garage Door Opener, Garage Faces Side, Level Driveway
Total Parking Spaces 4
Building
Lot Description Level
Story Three Or More
Foundation Concrete Perimeter
Sewer Public Sewer
Water Public
Architectural Style French Provincial, Traditional
Level or Stories Three Or More
Structure Type HardiPlank Type, Stucco
New Construction No
Construction Status Resale
Schools
Elementary Schools Manning Oaks
Middle Schools Hopewell
High Schools Alpharetta
Others
Senior Community no
Restrictions true
Tax ID 22 498412681876
Special Listing Condition None
Read Less Info
Want to know what your home might be worth? Contact us for a FREE valuation!

Our team is ready to help you sell your home for the highest possible price ASAP

Bought with Berkshire Hathaway HomeServices Georgia Properties
GET MORE INFORMATION

CEO | DRE# SA695240000 | DRE# 02100184







