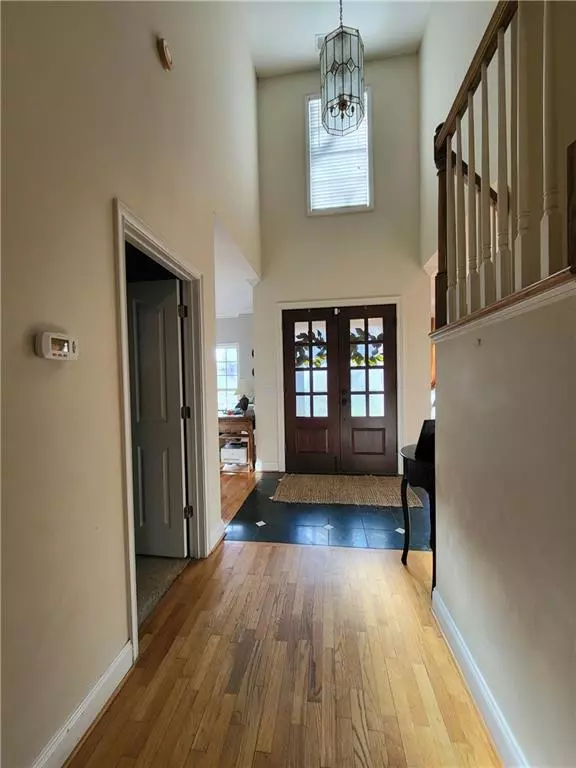$575,000
$594,800
3.3%For more information regarding the value of a property, please contact us for a free consultation.
5 Beds
3.5 Baths
2,095 SqFt
SOLD DATE : 04/11/2022
Key Details
Sold Price $575,000
Property Type Single Family Home
Sub Type Single Family Residence
Listing Status Sold
Purchase Type For Sale
Square Footage 2,095 sqft
Price per Sqft $274
Subdivision Wynbrooke
MLS Listing ID 7002380
Sold Date 04/11/22
Style Traditional
Bedrooms 5
Full Baths 3
Half Baths 1
Construction Status Resale
HOA Fees $150
HOA Y/N Yes
Year Built 2001
Annual Tax Amount $3,515
Tax Year 2021
Lot Size 2.100 Acres
Acres 2.1
Property Description
5 bedroom 3.5 bathroom all brick home on 2.1 acres in the coveted area of Morgan County! This home has it all. Open floor plan, finished basement, saltwater pool, master on main and more. Enter the home in your two-story foyer and immediately enjoy the warmth from the natural light that highlights the hardwood floors, tall ceilings, and crown molding. On one side you have a very large room to use where your heart leads you. Could be an oversized dining room, a playroom, keeping room, office, the options are endless. On the other side you have a perfectly elegant dining room space. Continue into your living room with vaulted ceilings, fireplace and large windows to enjoy the view of your property. The kitchen features tile flooring, granite countertops, stainless steel appliances and pantry. Kitchen is open to your living room and breakfast room. Breakfast room includes tile floors, outside entry through back deck and a office desk nook. This home has a beautiful master on the main floor with great space and tray ceilings. The master bathroom includes tile flooring, double vanity, granite countertops, all tile shower and a walk-in closet! Included on the main level is a half bathroom and mud/laundry room with tile floors and sink. Head upstairs to view your three bedrooms with double door closets and a full bathroom with a double sink vanity. Downstairs you have your finished basement where you will enjoy a whole other living space! The daylight basement includes a full bathroom, kitchenette with seating area, very large living room space, bedroom with walk-in closet, a workshop and additional room! Step out onto your patio and enjoy your beautiful backyard! Get ready to entertain outside on your 2.1 acres. Whether it be your full covered back deck upstairs or your covered patio that walks out to your in-ground saltwater pool. Backyard is well landscaped with ample decking around the pool and gated decorative fencing. Beyond the fencing you have additional acreage, both wooded and open, with a shed for storage. Do not miss out on this one-of-a-kind home in Madison!!!!
Location
State GA
County Morgan
Lake Name None
Rooms
Bedroom Description Master on Main
Other Rooms Outbuilding, Workshop
Basement Daylight, Exterior Entry, Finished, Finished Bath, Full, Interior Entry
Main Level Bedrooms 1
Dining Room Separate Dining Room
Interior
Interior Features Cathedral Ceiling(s), Disappearing Attic Stairs, Double Vanity, Entrance Foyer 2 Story, High Ceilings 10 ft Lower, Tray Ceiling(s), Vaulted Ceiling(s), Walk-In Closet(s)
Heating Central, Natural Gas
Cooling Central Air
Flooring Carpet, Ceramic Tile, Hardwood
Fireplaces Number 1
Fireplaces Type Living Room
Window Features Double Pane Windows
Appliance Dishwasher, Electric Oven, Electric Water Heater, Microwave
Laundry In Hall, Laundry Room, Main Level, Mud Room
Exterior
Exterior Feature Private Rear Entry, Rear Stairs
Garage Attached, Garage, Garage Door Opener, Garage Faces Side, Kitchen Level, Level Driveway
Garage Spaces 2.0
Fence Back Yard
Pool Salt Water
Community Features None
Utilities Available Other
Waterfront Description None
View City
Roof Type Shingle
Street Surface Asphalt
Accessibility None
Handicap Access None
Porch Covered, Deck, Patio, Rear Porch
Parking Type Attached, Garage, Garage Door Opener, Garage Faces Side, Kitchen Level, Level Driveway
Total Parking Spaces 2
Private Pool true
Building
Lot Description Back Yard, Corner Lot, Front Yard, Landscaped, Sloped, Wooded
Story Two
Foundation Brick/Mortar
Sewer Septic Tank
Water Public
Architectural Style Traditional
Level or Stories Two
Structure Type Brick 4 Sides
New Construction No
Construction Status Resale
Schools
Elementary Schools Morgan County
Middle Schools Morgan County
High Schools Morgan County
Others
Senior Community no
Restrictions false
Tax ID 028010000
Special Listing Condition None
Read Less Info
Want to know what your home might be worth? Contact us for a FREE valuation!

Our team is ready to help you sell your home for the highest possible price ASAP

Bought with Non FMLS Member
GET MORE INFORMATION

CEO | DRE# SA695240000 | DRE# 02100184







