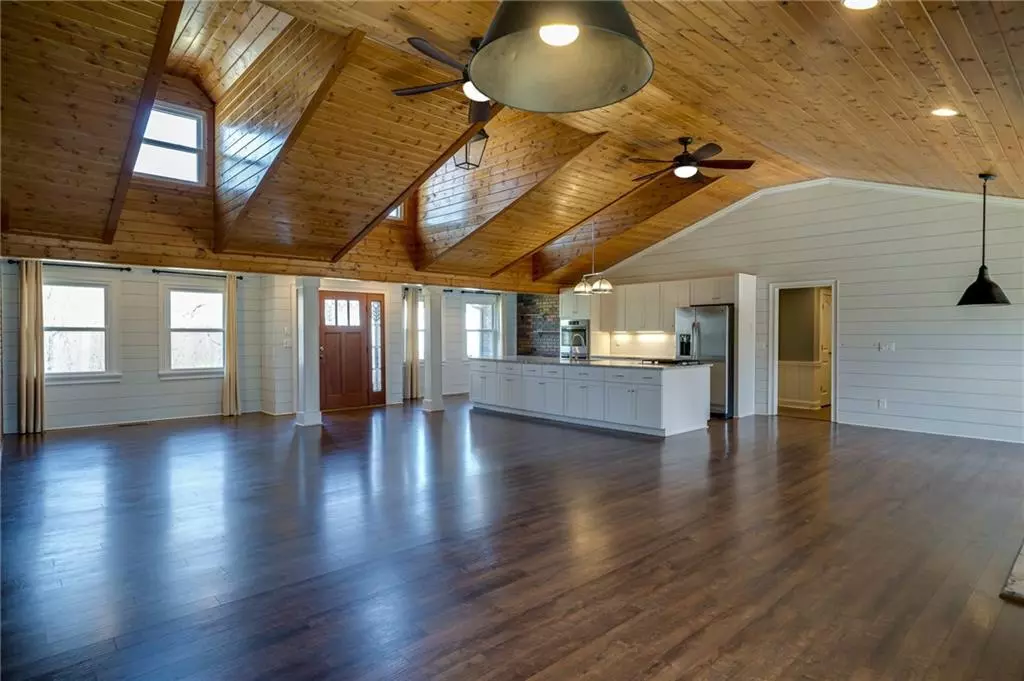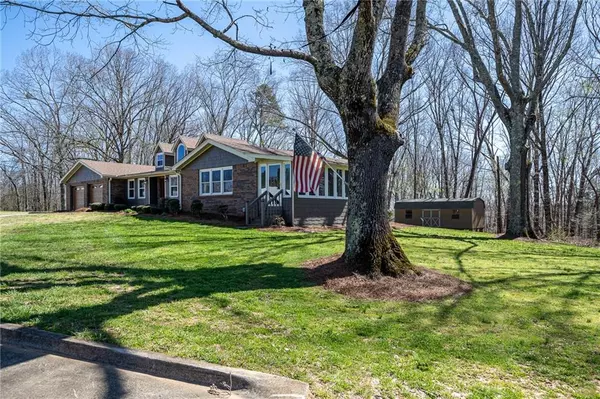$485,000
$485,000
For more information regarding the value of a property, please contact us for a free consultation.
4 Beds
3 Baths
2,350 SqFt
SOLD DATE : 05/06/2022
Key Details
Sold Price $485,000
Property Type Single Family Home
Sub Type Single Family Residence
Listing Status Sold
Purchase Type For Sale
Square Footage 2,350 sqft
Price per Sqft $206
MLS Listing ID 7021246
Sold Date 05/06/22
Style Ranch, Traditional
Bedrooms 4
Full Baths 3
Construction Status Resale
HOA Y/N No
Year Built 1977
Annual Tax Amount $3,037
Tax Year 2021
Lot Size 1.700 Acres
Acres 1.7
Property Description
GORGEOUS RANCH HOME
Completely renovated and added onto 6 years ago, warm but light and bright 4 sided brick ranch, sits on 1.70 Acres. Scratch resistant wood flooring. Tongue and groove ceiling through main living and kitchen areas, hardiplank walls. Kitchen is bright and open and features a stunning 13 foot kitchen island with a leathered granite finish. Designer lighting and fixtures. Home is insulated extremely well. 2 fireplaces, one in great room and one in master bedroom.
Detached outbuilding has lots of storage and attached garage has great work bench with granite stone top. Quality windows and doors, no expense was spared in the remodel and addition when building of this home. Original part of the home was built in 1977, remainder of the home is an expansive new addition approx. 6 years ago with all new systems at that time. Hogan Pond Lane IS MIXED USE, it is AG Land and a Light Industrial. Light Industrial building is used as a business to build flower boxes. Surrounding acreage of 110 acres is under contract and Buyer plans to build and estate home or other homes. This is a rare find...here are few highlights of the home:
Spray foam insulation ¾ of the home.
Hardie Plank on walls
Restoration Hardware & Pottery Barn light fixtures
Scratch resistant Laminate Hardwood flooring
Hallways & doorways ADA accessible
Tankless Electric water heater
HVAC:
High Efficiency HVAC with UV Light to remove mold, mildew, and bacteria
Dual zoned system
Exterior:
All new doors & windows with transferable lifetime warranty
New deck July ‘21
***TAX RECORDS are incorrect on footage and acreage*****
Location
State GA
County Cherokee
Lake Name None
Rooms
Bedroom Description Master on Main, Oversized Master
Other Rooms Outbuilding
Basement Crawl Space
Main Level Bedrooms 4
Dining Room Dining L, Open Concept
Interior
Interior Features Double Vanity, Entrance Foyer, Entrance Foyer 2 Story, High Ceilings 9 ft Main, High Ceilings 10 ft Main, His and Hers Closets, Walk-In Closet(s)
Heating Central, Electric, Forced Air, Heat Pump
Cooling Ceiling Fan(s), Central Air
Flooring Ceramic Tile, Hardwood
Fireplaces Number 2
Fireplaces Type Factory Built, Family Room, Gas Starter, Great Room, Master Bedroom
Window Features Double Pane Windows, Insulated Windows
Appliance Dishwasher, Double Oven, Electric Oven, Gas Cooktop, Gas Water Heater
Laundry In Hall, Main Level
Exterior
Exterior Feature Private Front Entry, Private Rear Entry, Private Yard
Garage Attached, Garage, Garage Faces Front, Kitchen Level, Level Driveway
Garage Spaces 2.0
Fence None
Pool None
Community Features None
Utilities Available Cable Available, Electricity Available, Phone Available, Underground Utilities
Waterfront Description None
View Rural, Trees/Woods, Other
Roof Type Composition
Street Surface Asphalt
Accessibility Accessible Entrance, Accessible Full Bath
Handicap Access Accessible Entrance, Accessible Full Bath
Porch Deck, Enclosed, Glass Enclosed, Screened, Side Porch
Parking Type Attached, Garage, Garage Faces Front, Kitchen Level, Level Driveway
Total Parking Spaces 2
Building
Lot Description Back Yard, Front Yard, Landscaped, Level, Private, Sloped
Story One
Foundation Concrete Perimeter
Sewer Septic Tank
Water Public
Architectural Style Ranch, Traditional
Level or Stories One
Structure Type Brick 4 Sides
New Construction No
Construction Status Resale
Schools
Elementary Schools Free Home
Middle Schools Creekland - Cherokee
High Schools Creekview
Others
Senior Community no
Restrictions false
Special Listing Condition None
Read Less Info
Want to know what your home might be worth? Contact us for a FREE valuation!

Our team is ready to help you sell your home for the highest possible price ASAP

Bought with EXP Realty, LLC.
GET MORE INFORMATION

CEO | DRE# SA695240000 | DRE# 02100184







