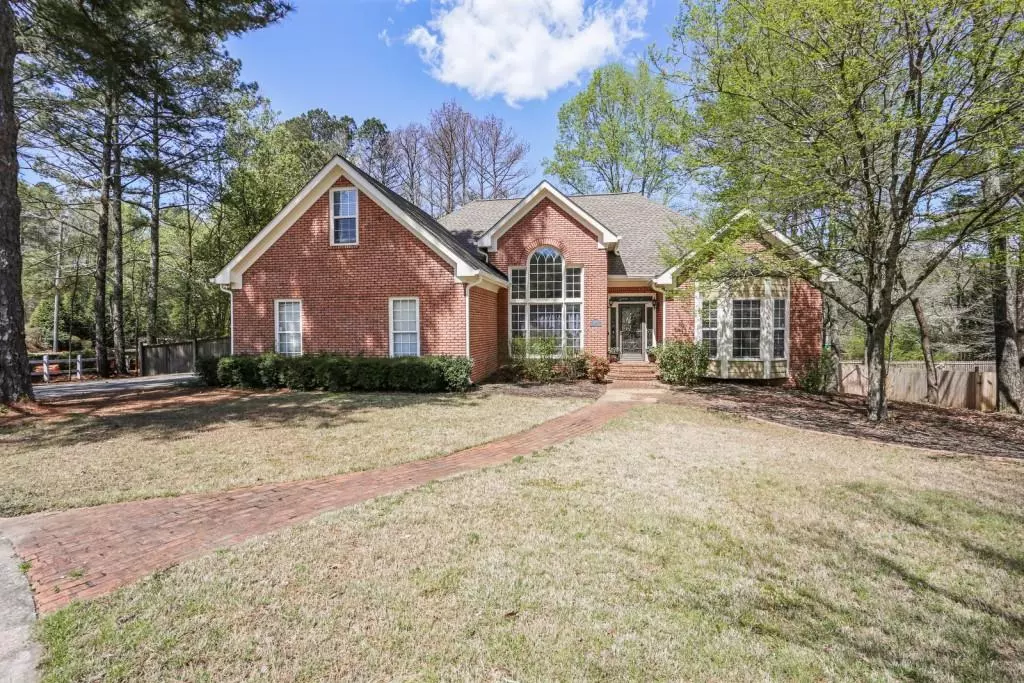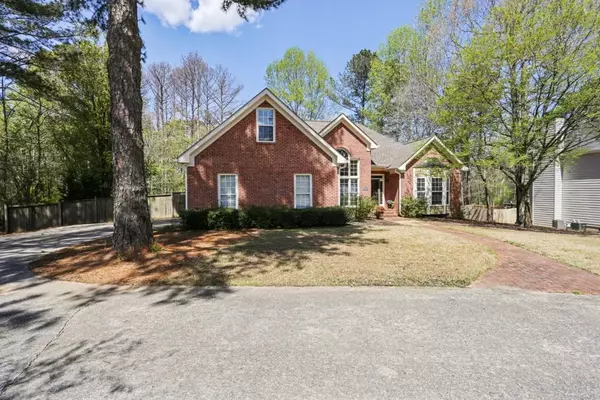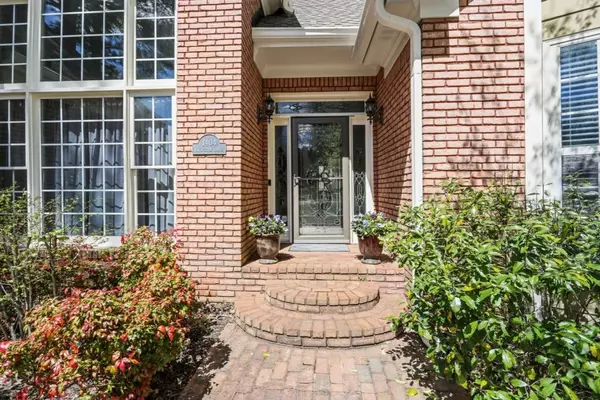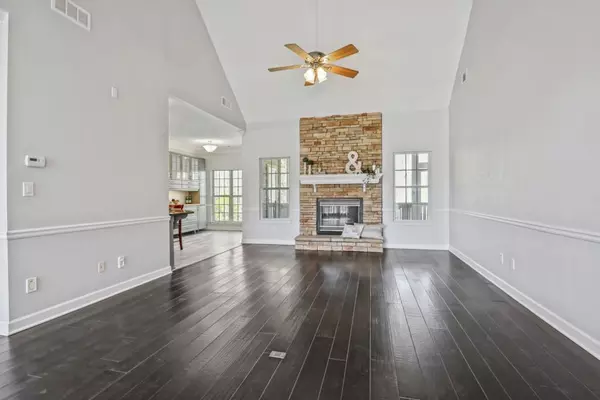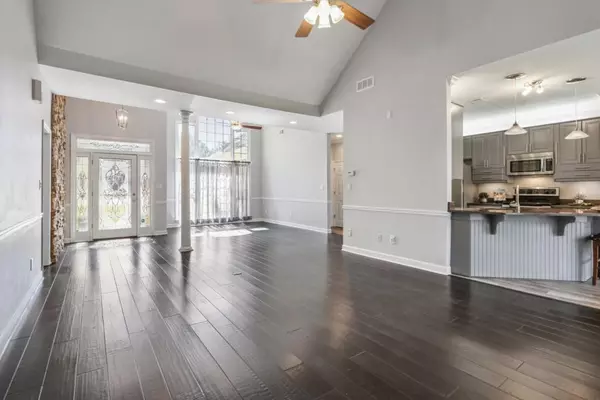$470,000
$425,000
10.6%For more information regarding the value of a property, please contact us for a free consultation.
3 Beds
2 Baths
2,481 SqFt
SOLD DATE : 05/06/2022
Key Details
Sold Price $470,000
Property Type Single Family Home
Sub Type Single Family Residence
Listing Status Sold
Purchase Type For Sale
Square Footage 2,481 sqft
Price per Sqft $189
Subdivision Wyckford
MLS Listing ID 7030517
Sold Date 05/06/22
Style Ranch, Traditional
Bedrooms 3
Full Baths 2
Construction Status Resale
HOA Fees $600
HOA Y/N Yes
Year Built 1998
Annual Tax Amount $3,406
Tax Year 2021
Lot Size 0.590 Acres
Acres 0.59
Property Description
Don't miss this lovely, three-sided brick ranch surrounded by Kennesaw Mountain National Battlefield Park on over a half-acre lot in amenity filled Wyckford Subdivision. 3BR/2BA with large bonus room over the garage. All NEW Flooring, NEW interior and Exterior Paint, NEW Roof, NEW Kitchen Cabinets with soft close features and granite counter tops opening to fireside Great Room. Oversized screened in porch overlooks beautiful fenced in back yard and is perfect for entertaining or relaxation. Spacious primary suite on the main floor features a bright bay window & tray ceiling. The en-suite bath includes a split double vanity, soaking tub, separate newly tiled shower, private water closet & walk-in closet with built ins. Two secondary bedrooms on main floor share a full bath. The Formal dining area opens to great room and the eat in kitchen area boasts brand new lighted cabinetry. An unfinished partial walk out basement with garage door is available for your storage needs. Enjoy new walking trails being installed and head to the mountain! Fabulous schools, including the highly rated Hillgrove High. Easy access to shopping, restaurants and less than 10 minute drive to the Marietta Square. Pool, Tennis, playground and fun activities are all available in this desirable community.
Location
State GA
County Cobb
Lake Name None
Rooms
Bedroom Description Master on Main, Oversized Master, Split Bedroom Plan
Other Rooms None
Basement Boat Door, Partial, Unfinished
Main Level Bedrooms 3
Dining Room Great Room
Interior
Interior Features Central Vacuum, Disappearing Attic Stairs, Entrance Foyer 2 Story, High Ceilings 10 ft Main, High Speed Internet, Tray Ceiling(s), Vaulted Ceiling(s), Walk-In Closet(s)
Heating Natural Gas
Cooling Ceiling Fan(s), Central Air, Zoned
Flooring Carpet, Hardwood, Vinyl
Fireplaces Number 1
Fireplaces Type Great Room
Window Features None
Appliance Dishwasher, Double Oven, Electric Range, Microwave
Laundry Laundry Room, Main Level
Exterior
Exterior Feature None
Parking Features Garage, Garage Faces Side, Kitchen Level, Level Driveway
Garage Spaces 2.0
Fence Back Yard, Fenced
Pool None
Community Features Near Schools, Near Shopping, Restaurant, Sidewalks
Utilities Available Other
Waterfront Description None
View Other
Roof Type Composition
Street Surface Asphalt
Accessibility None
Handicap Access None
Porch Deck, Rear Porch, Screened
Total Parking Spaces 2
Building
Lot Description Back Yard, Level
Story One
Foundation Concrete Perimeter
Sewer Public Sewer
Water Public
Architectural Style Ranch, Traditional
Level or Stories One
Structure Type Brick 3 Sides
New Construction No
Construction Status Resale
Schools
Elementary Schools Cheatham Hill
Middle Schools Lovinggood
High Schools Hillgrove
Others
HOA Fee Include Swim/Tennis
Senior Community no
Restrictions true
Tax ID 19026400040
Ownership Fee Simple
Acceptable Financing Cash, Conventional
Listing Terms Cash, Conventional
Financing no
Special Listing Condition None
Read Less Info
Want to know what your home might be worth? Contact us for a FREE valuation!

Our team is ready to help you sell your home for the highest possible price ASAP

Bought with Ansley Real Estate
GET MORE INFORMATION
CEO | DRE# SA695240000 | DRE# 02100184


