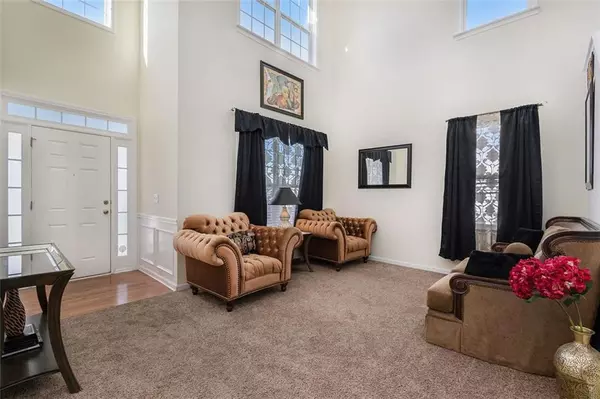$370,000
$359,900
2.8%For more information regarding the value of a property, please contact us for a free consultation.
5 Beds
2.5 Baths
2,847 SqFt
SOLD DATE : 05/03/2022
Key Details
Sold Price $370,000
Property Type Single Family Home
Sub Type Single Family Residence
Listing Status Sold
Purchase Type For Sale
Square Footage 2,847 sqft
Price per Sqft $129
Subdivision Oakley Township
MLS Listing ID 7022056
Sold Date 05/03/22
Style Traditional
Bedrooms 5
Full Baths 2
Half Baths 1
Construction Status Resale
HOA Fees $555
HOA Y/N Yes
Year Built 2005
Annual Tax Amount $2,303
Tax Year 2020
Lot Size 7,753 Sqft
Acres 0.178
Property Description
Welcome Home!! So many features and reasons to make this one yours!! 5 bedrooms, 2.5 baths, master on the main, large secondary bedrooms upstairs including a jack and jill bathroom, a fenced-in backyard with a doghouse- perfect for children and/or furbabies. This home has a fireplace in the family room, an open concept design, an eat-in kitchen, a separate dining room, a formal living room area with very high ceilings, and an additional sitting/bonus space upstairs. There are stainless steel appliances, a Ring doorbell system, and remote access system to the garage that all will remain in the home. Wait there's more-great location, easy access to the interstate, close to shopping, entertainment, restaurants, and the airport. And the community has swimming pools, tennis courts, a playground, a clubhouse that can be rented, basketball court, and sidewalks throughout!! This one will not last long, schedule your showing today!
Location
State GA
County Fulton
Lake Name None
Rooms
Bedroom Description Master on Main
Other Rooms Garage(s)
Basement None
Main Level Bedrooms 1
Dining Room Separate Dining Room
Interior
Interior Features High Ceilings 10 ft Main, Double Vanity, Walk-In Closet(s)
Heating Natural Gas
Cooling Ceiling Fan(s), Central Air
Flooring Carpet, Vinyl
Fireplaces Number 1
Fireplaces Type Family Room, Living Room
Window Features Insulated Windows
Appliance Dishwasher, Refrigerator, Microwave, Gas Range
Laundry Main Level
Exterior
Exterior Feature Private Yard
Garage Garage, Level Driveway
Garage Spaces 2.0
Fence Fenced, Privacy
Pool None
Community Features Clubhouse, Homeowners Assoc, Playground, Pool, Tennis Court(s)
Utilities Available Natural Gas Available, Electricity Available, Cable Available, Phone Available, Sewer Available, Water Available
Waterfront Description None
View Other
Roof Type Composition
Street Surface Paved
Accessibility None
Handicap Access None
Porch None
Parking Type Garage, Level Driveway
Total Parking Spaces 2
Building
Lot Description Back Yard, Level, Private
Story Two
Foundation Slab
Sewer Public Sewer
Water Public
Architectural Style Traditional
Level or Stories Two
Structure Type Brick Front
New Construction No
Construction Status Resale
Schools
Elementary Schools Oakley
Middle Schools Bear Creek - Fulton
High Schools Creekside
Others
Senior Community no
Restrictions false
Tax ID 09F120200571546
Acceptable Financing Cash, Conventional
Listing Terms Cash, Conventional
Special Listing Condition None
Read Less Info
Want to know what your home might be worth? Contact us for a FREE valuation!

Our team is ready to help you sell your home for the highest possible price ASAP

Bought with Keller Williams Realty Peachtree Rd.
GET MORE INFORMATION

CEO | DRE# SA695240000 | DRE# 02100184







