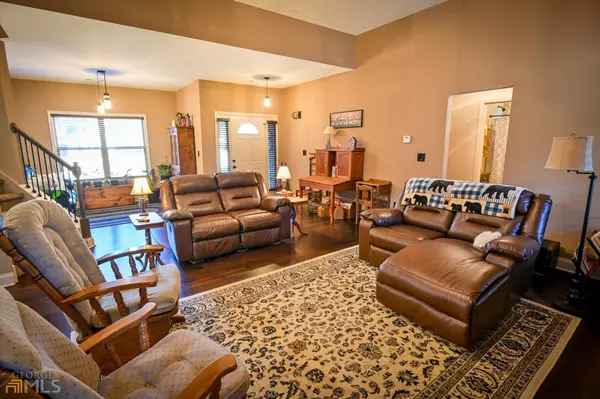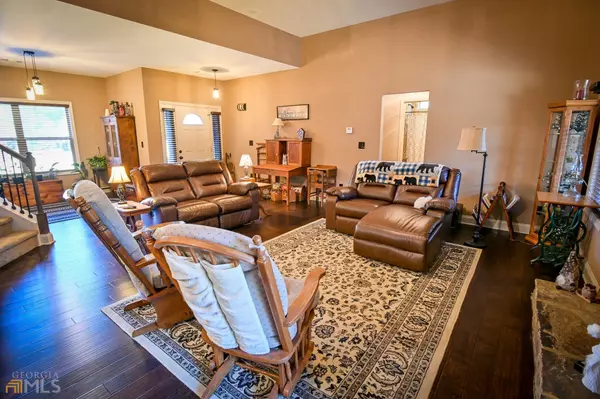Bought with Juanita Milburn • Keller Williams Rlty Atl. Part
$420,000
$399,000
5.3%For more information regarding the value of a property, please contact us for a free consultation.
4 Beds
3 Baths
2,250 SqFt
SOLD DATE : 04/26/2022
Key Details
Sold Price $420,000
Property Type Single Family Home
Sub Type Single Family Residence
Listing Status Sold
Purchase Type For Sale
Square Footage 2,250 sqft
Price per Sqft $186
Subdivision St Andrews Point
MLS Listing ID 20023526
Sold Date 04/26/22
Style Ranch
Bedrooms 4
Full Baths 3
Construction Status Resale
HOA Y/N No
Year Built 2019
Annual Tax Amount $2,877
Tax Year 2021
Lot Size 1.160 Acres
Property Description
Gorgeous 4 bedroom/3 bathroom split bedroom ranch with open floor plan located in quaint community of St. Andrews Point. The floor plan of the home was carefully considered. The living room and separate dining room are centrally located. The split bedroom plan on the main level allows for a private master suite, but convenient to the two additional bedrooms and bathroom on the main level. The kitchen is spacious with plenty of cabinet space in addition to a walk in pantry and breakfast area. Matching granite countertops in kitchen and bathrooms. Custom lighting and soft close cabinets/drawers throughout. The garage is insulated and oversized (33'x22') accommodating a larger truck size. Upstairs there is a bonus room suite. The bonus room has a large closet with a private full bath. You will not want to miss the outdoor entertaining space with TV hookup in the back yard with an oversized patio covered by a pergola. Both front yard and back yard have irrigation systems. For additional space there is a 20 x 20 outbuilding in the back yard with 12' ceiling. Courtyard driveway allows for plenty of additional parking. Additional sub panel is already in place if you want to add a pool or run power to the outbuilding. Lot has direct access to the pond. No active HOA. No detail on this house has been missed. Back on market - no fault of seller or house.
Location
State GA
County Newton
Rooms
Basement None
Main Level Bedrooms 3
Interior
Interior Features High Ceilings, Double Vanity, Soaking Tub, Separate Shower, Tile Bath, Walk-In Closet(s), Master On Main Level, Split Bedroom Plan
Heating Electric, Central
Cooling Electric, Central Air
Flooring Tile, Laminate
Fireplaces Number 1
Fireplaces Type Living Room
Exterior
Parking Features Attached, Garage Door Opener, Garage, Kitchen Level
Community Features None
Utilities Available Underground Utilities, Electricity Available, High Speed Internet, Phone Available, Water Available
Roof Type Composition
Building
Story One and One Half
Foundation Slab
Sewer Septic Tank
Level or Stories One and One Half
Construction Status Resale
Schools
Elementary Schools Mansfield
Middle Schools Indian Creek
High Schools Alcovy
Others
Acceptable Financing Cash, Conventional, FHA, VA Loan, USDA Loan
Listing Terms Cash, Conventional, FHA, VA Loan, USDA Loan
Financing Cash
Read Less Info
Want to know what your home might be worth? Contact us for a FREE valuation!

Our team is ready to help you sell your home for the highest possible price ASAP

© 2024 Georgia Multiple Listing Service. All Rights Reserved.
GET MORE INFORMATION

CEO | DRE# SA695240000 | DRE# 02100184







