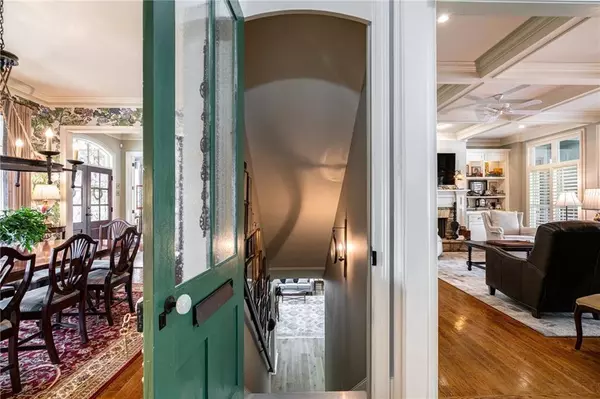$1,175,000
$1,175,000
For more information regarding the value of a property, please contact us for a free consultation.
5 Beds
4.5 Baths
4,821 SqFt
SOLD DATE : 04/22/2022
Key Details
Sold Price $1,175,000
Property Type Single Family Home
Sub Type Single Family Residence
Listing Status Sold
Purchase Type For Sale
Square Footage 4,821 sqft
Price per Sqft $243
Subdivision The Georgia Club
MLS Listing ID 7018112
Sold Date 04/22/22
Style Traditional
Bedrooms 5
Full Baths 4
Half Baths 1
Construction Status Resale
HOA Fees $3,452
HOA Y/N Yes
Year Built 2007
Annual Tax Amount $7,085
Tax Year 2021
Lot Size 0.620 Acres
Acres 0.62
Property Description
Stunning Estate Home Just Listed in Oconee Springs in The Georgia Club This spacious 5 bedroom, 4.5 bathroom home nestled on a cul-de-sac offers a little something for everyone. Measuring just under 5000 square feet of heated space, this home lives large with the perfect balance of public & private space. Perched overlooking Southwood Circle, the front porch lit with gas lanterns welcomes friends and neighbors. The brightly lit foyer is flanked on one side by a pristinely decorated formal dining room that easily seats 10 & a multipurpose room with soaring ceilings. The great room of this home is the perfect combination of southern elegance with wall to wall, floor to ceiling windows & French doors, beautiful trim, coffered ceiling, in-ceiling speakers, a stack stone fireplace, & warm-toned hardwood flooring. Just beyond the great room is a chef’s dream kitchen that is both beautiful & functional! The gas cooktop, pot filler, double ovens, drawer microwave, stainless steel dishwasher, wine chiller, & huge farm sink make whipping up a meal for 2 or 10 a breeze. The white, custom cabinets with gold pulls, light quartz tops, tile backsplash with beautifully modeled white subway tile around the perimeter of the kitchen are set off with a pop of color in the blue center island topped with a warm-toned butcher block & a magnificent light fixture that completes the space. The breakfast area easily seats 6 & offers a view of the private backyard. Just off the kitchen is the spacious 3 car garage. The first-floor owner’s retreat offers a spacious bedroom & bath that matches the vibe of the house completely with elegant his & her separate vanities with quartz tops, signature mirrors, unique light fixtures, a soaking tub, & separate shower. The well-organized closet space finishes the owner's retreat off perfectly. More months out of the year than not, the back doors of the home will be wide open to the comfortable, covered porch complete with an outdoor fireplace, flat-screen television, beautiful stone flooring, spacious seating area, & grilling station. Extending past the covered porch is an extremely private extended sun deck. Upstairs are 3 additional bedrooms, each with private access to a bath & ample closet space. The upstairs baths offer comfort height vanities, stone tops, designer-curated mirrors, & stylish tile. The terrace level of this home is the perfect combination of finished space & well-organized storage. Easily accessible with a private side entrance, the terrace level makes the perfect in-law suite or expanded space to entertain. A spacious bedroom & well-appointed bath provide great space for guests. The terrace level living room offers great natural light & a friendly place to gather. An entertainer’s kitchenette & an additional recreational room is the perfect place for gaming tables, displaying collectibles, or a music room. The Georgia Club Community provides an unparalleled luxury lifestyle with membership available at the private golf club offering 27 holes of golf, lighted tennis courts, an aquatic complex with fitness center, walking trails, a number of parks including a dog park and community garden & clubhouse with locker rooms, private meeting rooms, ballrooms & the added convenience of a full-service restaurant & bar open 6 days a week for breakfast, lunch & dinner. This home is districted for the award-winning North Oconee schools, Dove Creek Elementary, Malcom Bridge Middle School & North Oconee High School.
Location
State GA
County Oconee
Lake Name None
Rooms
Bedroom Description Other
Other Rooms None
Basement Full
Main Level Bedrooms 1
Dining Room Separate Dining Room
Interior
Interior Features Bookcases, High Ceilings 9 ft Main, Tray Ceiling(s), Other
Heating Central, Natural Gas
Cooling Central Air
Flooring Carpet, Ceramic Tile, Hardwood
Fireplaces Number 1
Fireplaces Type Great Room
Window Features None
Appliance Dishwasher, Gas Cooktop, Microwave, Refrigerator
Laundry Other
Exterior
Exterior Feature Other
Garage Garage, Garage Door Opener
Garage Spaces 3.0
Fence None
Pool None
Community Features Gated
Utilities Available Cable Available, Electricity Available, Natural Gas Available, Phone Available, Sewer Available, Underground Utilities, Water Available
Waterfront Description None
View Other
Roof Type Composition
Street Surface Asphalt
Accessibility None
Handicap Access None
Porch Covered, Patio
Parking Type Garage, Garage Door Opener
Total Parking Spaces 3
Building
Lot Description Cul-De-Sac
Story Three Or More
Foundation Brick/Mortar
Sewer Public Sewer
Water Public
Architectural Style Traditional
Level or Stories Three Or More
Structure Type Frame, HardiPlank Type
New Construction No
Construction Status Resale
Schools
Elementary Schools Dove Creek
Middle Schools Malcom Bridge
High Schools North Oconee
Others
HOA Fee Include Maintenance Grounds, Trash
Senior Community no
Restrictions true
Tax ID B 01N 068
Acceptable Financing Cash, Conventional
Listing Terms Cash, Conventional
Special Listing Condition None
Read Less Info
Want to know what your home might be worth? Contact us for a FREE valuation!

Our team is ready to help you sell your home for the highest possible price ASAP

Bought with Non FMLS Member
GET MORE INFORMATION

CEO | DRE# SA695240000 | DRE# 02100184







