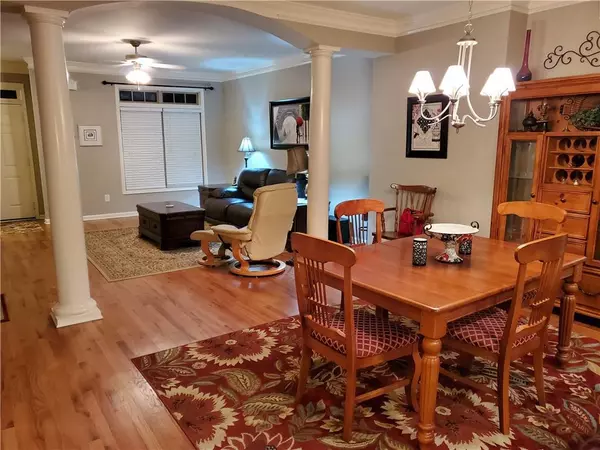$270,000
$264,900
1.9%For more information regarding the value of a property, please contact us for a free consultation.
2 Beds
2.5 Baths
1,992 SqFt
SOLD DATE : 01/28/2022
Key Details
Sold Price $270,000
Property Type Townhouse
Sub Type Townhouse
Listing Status Sold
Purchase Type For Sale
Square Footage 1,992 sqft
Price per Sqft $135
Subdivision Townhomes At Park Place
MLS Listing ID 6981225
Sold Date 01/28/22
Style Townhouse
Bedrooms 2
Full Baths 2
Half Baths 1
Construction Status Resale
HOA Fees $120
HOA Y/N Yes
Year Built 2005
Annual Tax Amount $467
Tax Year 2021
Lot Size 1,437 Sqft
Acres 0.033
Property Description
Why wait for new when this beautiful townhome is move in ready. Great location in growing Powder Springs. Well maintained with Open concept on main floor with hardwood floors throughout. Stay warm by the fireplace, eat in the grand kitchen with granite, stainless steel, lots of cabinets and breakfast bar. Large dining area and office with private door includes shelving! Sleep easy on the upstairs level in the 2 oversized master bedrooms each with private bath and walk in closets. Upstairs hall laundry and walk in hall closet makes great storage. Lower lever with 2 car garage has partially finished room and additional room plumbed for bath, currently used for a work shop. Additional walk in closet to fit your bikes, holiday decorations etc. Enjoy comfortable nights sitting on your private spacious covered porch with lighting and ceiling fan. Short walk to downtown Powder Springs shops or restaurants. 1 block from Thurman park and the new Hardy Family Amphitheater
Location
State GA
County Cobb
Lake Name None
Rooms
Bedroom Description Oversized Master, Split Bedroom Plan
Other Rooms None
Basement Bath/Stubbed, Daylight, Exterior Entry, Interior Entry, Partial
Dining Room Great Room, Open Concept
Interior
Interior Features Bookcases, Disappearing Attic Stairs, Double Vanity, High Ceilings 9 ft Main, High Speed Internet, Walk-In Closet(s)
Heating Central, Natural Gas
Cooling Ceiling Fan(s), Central Air
Flooring Carpet, Ceramic Tile, Hardwood
Fireplaces Number 1
Fireplaces Type Factory Built, Family Room, Gas Log
Window Features Insulated Windows
Appliance Dishwasher, Dryer, Gas Range, Microwave, Self Cleaning Oven, Washer
Laundry In Hall, Upper Level
Exterior
Exterior Feature Private Front Entry
Garage Garage, Garage Door Opener, Garage Faces Rear, Level Driveway
Garage Spaces 2.0
Fence None
Pool None
Community Features Homeowners Assoc, Near Shopping, Near Trails/Greenway, Park, Restaurant, Sidewalks, Street Lights
Utilities Available Cable Available, Phone Available
Waterfront Description None
View Other
Roof Type Composition
Street Surface Asphalt
Accessibility None
Handicap Access None
Porch Covered, Rear Porch
Parking Type Garage, Garage Door Opener, Garage Faces Rear, Level Driveway
Total Parking Spaces 2
Building
Lot Description Landscaped, Level
Story Two
Foundation Pillar/Post/Pier
Sewer Public Sewer
Water Public
Architectural Style Townhouse
Level or Stories Two
Structure Type Stone
New Construction No
Construction Status Resale
Schools
Elementary Schools Powder Springs
Middle Schools Cooper
High Schools Mceachern
Others
HOA Fee Include Maintenance Grounds, Reserve Fund, Trash
Senior Community no
Restrictions true
Tax ID 19087500870
Ownership Other
Financing yes
Special Listing Condition None
Read Less Info
Want to know what your home might be worth? Contact us for a FREE valuation!

Our team is ready to help you sell your home for the highest possible price ASAP

Bought with Next Level Real Estate Group, LLC
GET MORE INFORMATION

CEO | DRE# SA695240000 | DRE# 02100184







