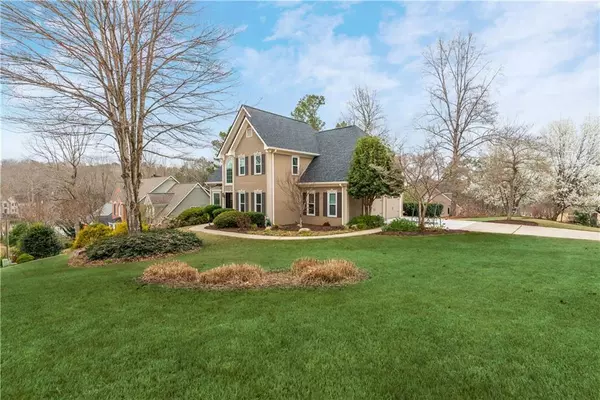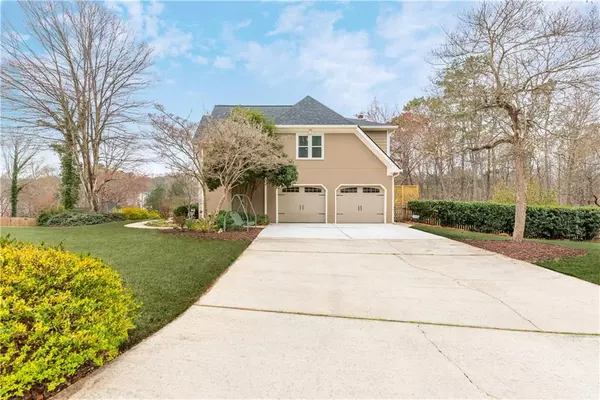$525,000
$485,000
8.2%For more information regarding the value of a property, please contact us for a free consultation.
4 Beds
3.5 Baths
3,239 SqFt
SOLD DATE : 04/15/2022
Key Details
Sold Price $525,000
Property Type Single Family Home
Sub Type Single Family Residence
Listing Status Sold
Purchase Type For Sale
Square Footage 3,239 sqft
Price per Sqft $162
Subdivision Chestnut Hill
MLS Listing ID 7016944
Sold Date 04/15/22
Style Traditional
Bedrooms 4
Full Baths 3
Half Baths 1
Construction Status Resale
HOA Fees $600
HOA Y/N Yes
Year Built 1991
Annual Tax Amount $897
Tax Year 2021
Lot Size 0.352 Acres
Acres 0.3517
Property Description
Stunning Home in pristine condition, 4 bed 3.5 bath on partially finished basement in highly sought-after Chestnut Hill Subdivision. Main level features a beautiful renovated kitchen, hardwoods, formal dining, living room, large laundry/mud room off the garage, and huge playroom/office. Outdoor living consists of a perfect custom back deck ready for your choice of stain, gazing into the woods and backyard landscaping. On the upper level, oversized master with reading nook or library with a newly renovated bathroom, large bedrooms, huge walk-in closets and 3 full baths. The unfinished space in basement offers endless opportunities, 2 huge rooms for pool, entertaining, man-cave, etc. with an opportunity for storage or the ability to build out the way you desire. Newer systems and bigger-ticket items have been taken care of! Newer HVACs, new roof, fresh paint & new energy efficient windows throughout. Level front yard that is beautifully landscaped on one of the largest lots in the neighborhood. Original owners! Chalker/Palmer/Kell districts. Convenient to 92, 75, 575, and PeachPass access. Chestnut Hill is a family-friendly community with 8 tennis courts, clubhouse, playground, Jr. Olympic sized swimming pool, pickle ball courts, two lakes for water activities and fishing, and walking trails. Please note that the sellers have purchased a new double oven that is soon to arrive.
Location
State GA
County Cobb
Lake Name None
Rooms
Bedroom Description Oversized Master, Sitting Room
Other Rooms None
Basement Daylight, Exterior Entry, Interior Entry, Partial, Unfinished
Dining Room Seats 12+, Separate Dining Room
Interior
Interior Features Disappearing Attic Stairs, Double Vanity, Entrance Foyer 2 Story, Tray Ceiling(s), Vaulted Ceiling(s), Walk-In Closet(s)
Heating Central, Forced Air, Natural Gas, Zoned
Cooling Central Air, Zoned
Flooring Carpet, Ceramic Tile, Hardwood
Fireplaces Number 1
Fireplaces Type Factory Built, Living Room
Window Features Double Pane Windows, Insulated Windows
Appliance Dishwasher, Double Oven, Gas Range, Gas Water Heater, Microwave, Range Hood
Laundry In Hall, Laundry Room, Main Level, Mud Room
Exterior
Exterior Feature Private Rear Entry
Garage Driveway, Garage, Garage Door Opener, Garage Faces Side, Kitchen Level, Level Driveway
Garage Spaces 2.0
Fence Back Yard, Fenced, Wood
Pool None
Community Features Clubhouse, Fishing, Homeowners Assoc, Lake, Near Trails/Greenway, Pickleball, Playground, Pool, Street Lights, Swim Team, Tennis Court(s)
Utilities Available Cable Available, Electricity Available, Natural Gas Available, Phone Available, Sewer Available, Underground Utilities, Water Available
Waterfront Description None
View Trees/Woods
Roof Type Composition, Ridge Vents, Shingle
Street Surface Asphalt, Concrete, Paved
Accessibility None
Handicap Access None
Porch Deck
Parking Type Driveway, Garage, Garage Door Opener, Garage Faces Side, Kitchen Level, Level Driveway
Total Parking Spaces 4
Building
Lot Description Back Yard, Corner Lot, Front Yard, Landscaped, Level
Story Three Or More
Foundation Slab
Sewer Public Sewer
Water Public
Architectural Style Traditional
Level or Stories Three Or More
Structure Type Synthetic Stucco, Wood Siding, Other
New Construction No
Construction Status Resale
Schools
Elementary Schools Chalker
Middle Schools Palmer
High Schools Kell
Others
Senior Community no
Restrictions false
Tax ID 16007200280
Special Listing Condition None
Read Less Info
Want to know what your home might be worth? Contact us for a FREE valuation!

Our team is ready to help you sell your home for the highest possible price ASAP

Bought with Keller Williams Realty Partners
GET MORE INFORMATION

CEO | DRE# SA695240000 | DRE# 02100184







