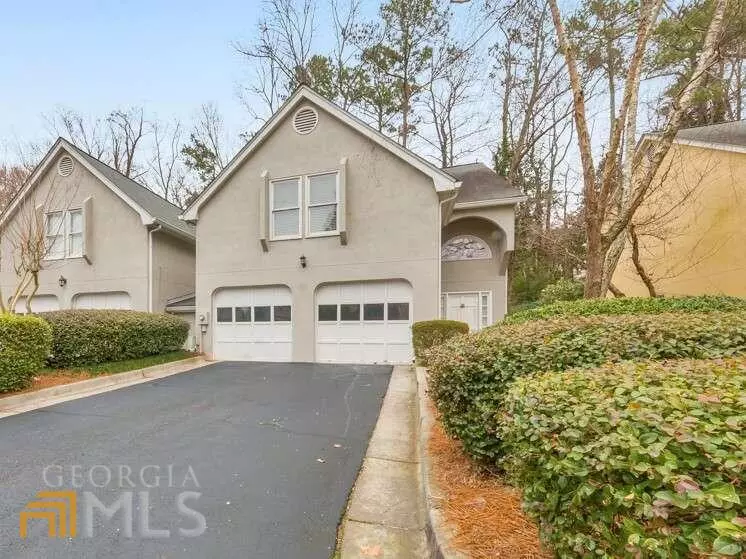Bought with Collette McDonald • EXP Realty LLC
$445,000
$445,000
For more information regarding the value of a property, please contact us for a free consultation.
4 Beds
3 Baths
2,253 SqFt
SOLD DATE : 04/08/2022
Key Details
Sold Price $445,000
Property Type Townhouse
Sub Type Townhouse
Listing Status Sold
Purchase Type For Sale
Square Footage 2,253 sqft
Price per Sqft $197
Subdivision Ashford Lake
MLS Listing ID 10031037
Sold Date 04/08/22
Style Traditional
Bedrooms 4
Full Baths 3
Construction Status Resale
HOA Fees $380
HOA Y/N Yes
Year Built 1985
Annual Tax Amount $3,661
Tax Year 2020
Lot Size 1.025 Acres
Property Description
Amazing opportunity to own this Brookhaven townhome! Bring some TLC & make this house your own! The home welcomes you with a two-story foyer to greet your family and friends! Gleaming hardwoods lead you into the sun-filled fireside family room complete with custom built-in shelves! Enjoy hosting in the large separate dining room with lots of windows and plenty of room for large gatherings! The kitchen features stone counters, white cabinets, a pantry, and stainless steel appliances. Master Suite features a large walk-in closet, separate shower, whirlpool tub, and double vanity! 2 of 3 secondary bedrooms offer private bathroom vanities adjacent to their Jack and Jill bathroom! The fourth room upstairs can be used as an office, playroom, gym, bedroom, or flex room! Enjoy the cooler weather on the spacious back patio overlooking the lightly landscaped backyard. Don't let this be the one that got away!
Location
State GA
County Dekalb
Rooms
Basement None
Interior
Interior Features Bookcases, Pulldown Attic Stairs, Separate Shower, Tile Bath, Walk-In Closet(s), Whirlpool Bath
Heating Electric, Central, Forced Air
Cooling Central Air
Flooring Hardwood, Carpet
Fireplaces Number 1
Fireplaces Type Family Room, Gas Log
Exterior
Garage Attached, Garage Door Opener, Garage, Kitchen Level
Community Features Pool, Street Lights
Utilities Available High Speed Internet, Sewer Available, Water Available
Roof Type Composition
Building
Story Two
Sewer Public Sewer
Level or Stories Two
Construction Status Resale
Schools
Elementary Schools Montgomery
Middle Schools Chamblee
High Schools Chamblee
Others
Financing Cash
Special Listing Condition As Is, Investor Owned
Read Less Info
Want to know what your home might be worth? Contact us for a FREE valuation!

Our team is ready to help you sell your home for the highest possible price ASAP

© 2024 Georgia Multiple Listing Service. All Rights Reserved.
GET MORE INFORMATION

CEO | DRE# SA695240000 | DRE# 02100184







