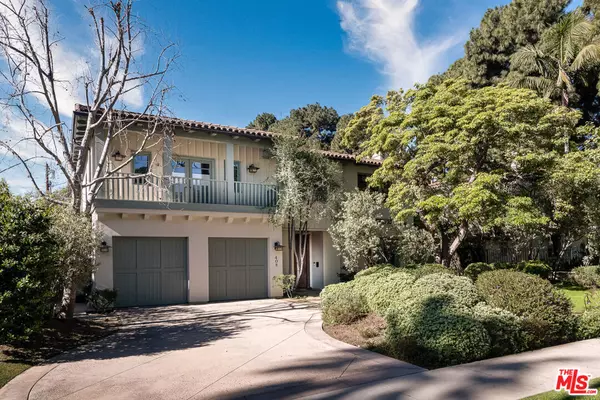$7,500,000
$6,498,000
15.4%For more information regarding the value of a property, please contact us for a free consultation.
5 Beds
5 Baths
5,409 SqFt
SOLD DATE : 04/05/2022
Key Details
Sold Price $7,500,000
Property Type Single Family Home
Sub Type Single Family Residence
Listing Status Sold
Purchase Type For Sale
Square Footage 5,409 sqft
Price per Sqft $1,386
MLS Listing ID 22129743
Sold Date 04/05/22
Bedrooms 5
Full Baths 4
Half Baths 1
HOA Y/N No
Year Built 1999
Lot Size 8,929 Sqft
Property Sub-Type Single Family Residence
Property Description
Prime Gillette Regent Square, North of Montana Ave. Designed by JS Charles & meticulously built by Morrow & Morrow. Home sits on an 8940 sq. ft. lot (60 x 149) on the Westside of the street. Built under the old Santa Monica building codes home is 48 feet across and can not be reproduced again under the current building codes. Home is in pristine condition and offers 5400 + sq. ft. of living space on two levels. Excellent family home with flawless floor plan. 5 bedrooms & 4.5 bathrooms. Double height vaulted wood ceiling in entry hall with Transom windows fills the house with natural light. Living room with fireplace & French doors to front patio. Formal Dining room with butler's pantry. Kitchen is well equipped with side by side Sub-zero's, Viking stove top & Thermador wall ovens. Light cream tone marble counter tops. Family room with fireplace & French doors out to the private & serene grassy backyard. Downstairs has an en-suite bedroom/office, Black Walnut hardwood floors. Lots of storage & built- in cabinets. Upstairs are 4 bedrooms. The primary en-suite is large with hardwood floors, French doors overlooking the backyard, Fireplace, his & her walk in closets and sumptuous spa like bathroom with deep soaking tub, double sinks and large walk- in shower. Guest room en-suite. Two additional bedrooms with shared bath with double sinks. Upstairs laundry room. Room sizes are generous and have high ceilings throughout. 2 car oversized garage with direct access into home. Located in the desirable Franklin elementary school district with convenient access to shopping, dining and all Montana Avenue has to offer and close proximity to the Brentwood Country Mart. A rare offering.
Location
State CA
County Los Angeles
Area C14 - Santa Monica
Zoning SMR1*
Interior
Heating Central
Cooling Central Air
Flooring Carpet, Tile, Wood
Fireplaces Type Family Room, Gas Starter, Living Room, Primary Bedroom
Fireplace Yes
Appliance Dishwasher, Disposal, Microwave, Refrigerator, Dryer
Laundry Inside, Upper Level
Exterior
Parking Features Door-Multi, Garage, Private
View Y/N No
View None
Total Parking Spaces 2
Building
Story 2
New Construction No
Others
Senior Community No
Tax ID 4279018012
Special Listing Condition Standard
Read Less Info
Want to know what your home might be worth? Contact us for a FREE valuation!

Our team is ready to help you sell your home for the highest possible price ASAP

Bought with James Hirsch The Agency
GET MORE INFORMATION

Founder of REALgratitude™ | DRE# SA695240000 | DRE# 02100184







