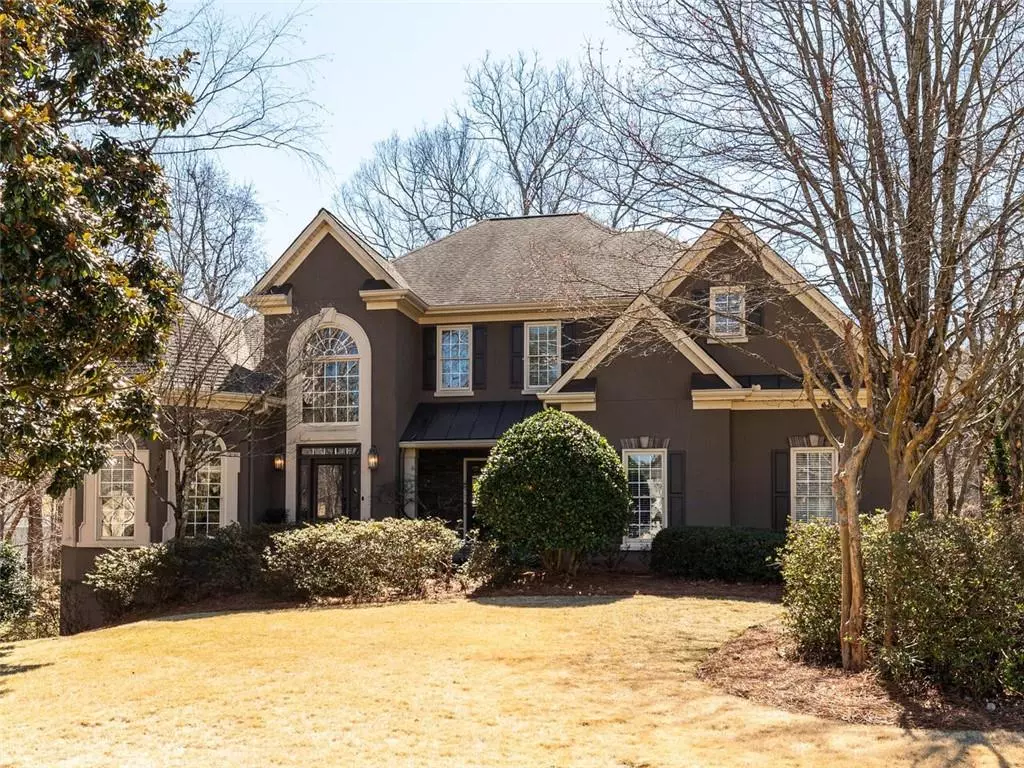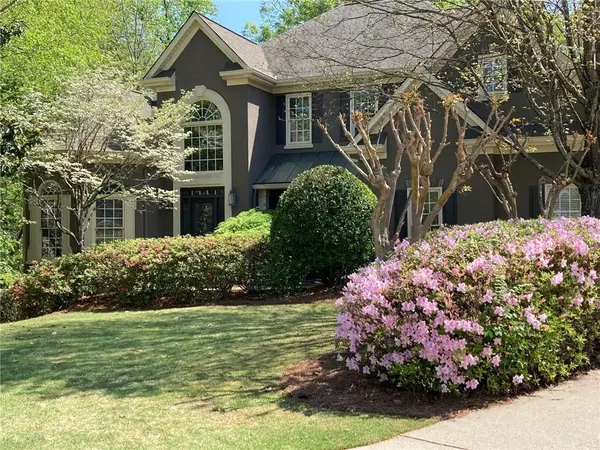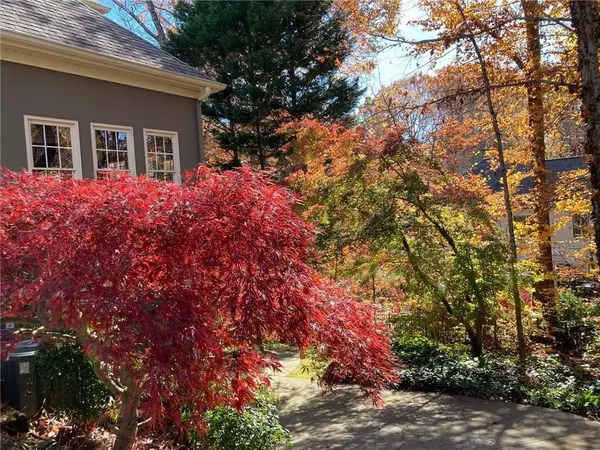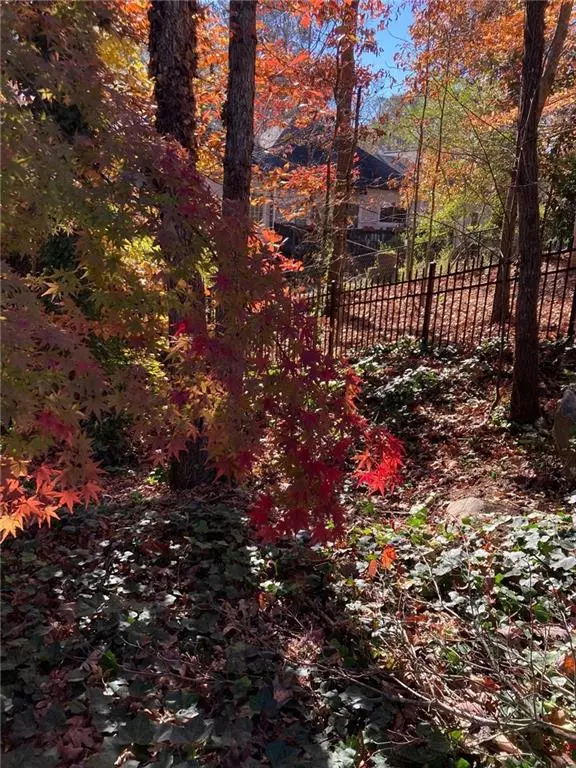$825,000
$800,000
3.1%For more information regarding the value of a property, please contact us for a free consultation.
4 Beds
4.5 Baths
4,802 SqFt
SOLD DATE : 03/30/2022
Key Details
Sold Price $825,000
Property Type Single Family Home
Sub Type Single Family Residence
Listing Status Sold
Purchase Type For Sale
Square Footage 4,802 sqft
Price per Sqft $171
Subdivision Regency Lake
MLS Listing ID 7010112
Sold Date 03/30/22
Style Traditional
Bedrooms 4
Full Baths 4
Half Baths 1
Construction Status Resale
HOA Fees $750
HOA Y/N Yes
Year Built 1998
Annual Tax Amount $2,066
Tax Year 2022
Lot Size 0.349 Acres
Acres 0.3495
Property Description
WOW! Check out this East Cobb Beauty! Minutes to everything you need! Fabulous Chef’s kitchen with 2 Islands, wine & coffee bar, Custom cabinetry and upgraded appliances. Terrace level is perfectly finished for entertainment or a private retreat for extended family with FULL kitchen, large family room, bedroom, bath and office or bonus room. Nature lovers, chefs, entertainers and families will love this house! Magnolia, maples, dogwood, cherry, hickory, redbud, azaleas and roses encircle this home and attract loads of birds. Home includes beautiful night lighting, zoysia grass and irrigation system. Pass a sparkling water feature as you enter the dramatic two story, double trey ceiling foyer to a home filled with natural light and all hardwood floors. Stairs to the second level and down to terrace are artistically painted. Main floor office has hardwood floor design and French doors for privacy. The great room and kitchen have 14 windows and a stone gas fireplace to let in the view of trees and light. Access to the large deck extends to the living space to enjoy mornings with coffee or sunset drinks. The fabulous kitchen boasts two islands, wine fridge, induction cooktop, multi-method cook oven, and many goodies including ample storage in a butler’s pantry, wine and coffee bar. Everything has a place and this keeps shelves clean! Cabinets are high-grade soft closure and drawers pull out. Beams in the ceiling hold spotlights that are dimmable to enhance your moods and entertaining needs. Granite counters, glass and stone backsplash complete the French country vibe. Upstairs are two bedrooms with their own bathrooms and walk in closets. Main level primary bedroom has trey ceiling and multiple built-ins plus an ensuite with rain shower and river stone. Downstairs has been renovated into a private retreat with a large living area, complete kitchen, a large bedroom and bath and a bonus area wired for an office or play/exercise room. Stone walls and beautiful engineered wood flooring warm this level, along with giving access to a second, private entry deck and storage garage. Hi-tech HVAC system keeps fuel bills low working on a complementary zone system and ionic filter and house includes all level security system. Prestigious East Cobb has easy access to highways to Atlanta, Roswell quaint downtown, Marietta Square, Truist Park, Chattahoochee River access and other attractions in the area. This house has the WOW factor you have been looking for!
Location
State GA
County Cobb
Lake Name None
Rooms
Bedroom Description In-Law Floorplan, Master on Main, Oversized Master
Other Rooms None
Basement Daylight, Driveway Access, Exterior Entry, Finished, Finished Bath, Full
Main Level Bedrooms 1
Dining Room Butlers Pantry, Separate Dining Room
Interior
Interior Features Beamed Ceilings, Disappearing Attic Stairs, Entrance Foyer, Entrance Foyer 2 Story, High Ceilings 9 ft Main, Tray Ceiling(s), Walk-In Closet(s)
Heating Central, Forced Air, Natural Gas, Zoned
Cooling Ceiling Fan(s), Central Air, Zoned
Flooring Ceramic Tile, Hardwood
Fireplaces Number 1
Fireplaces Type Factory Built, Gas Log, Gas Starter, Great Room
Window Features None
Appliance Dishwasher, Disposal, Electric Cooktop, Electric Oven, Gas Water Heater, Microwave, Refrigerator, Self Cleaning Oven
Laundry Laundry Room, Main Level
Exterior
Exterior Feature Private Front Entry, Private Rear Entry, Private Yard
Parking Features Attached, Covered, Garage, Garage Door Opener, Garage Faces Side, Kitchen Level, Level Driveway
Garage Spaces 2.0
Fence None
Pool None
Community Features Homeowners Assoc, Near Shopping, Pool, Street Lights, Tennis Court(s)
Utilities Available Cable Available, Electricity Available, Natural Gas Available, Phone Available, Sewer Available, Underground Utilities, Water Available
Waterfront Description None
View Other
Roof Type Composition
Street Surface Asphalt, Paved
Accessibility None
Handicap Access None
Porch Deck, Rear Porch
Total Parking Spaces 2
Building
Lot Description Back Yard, Front Yard, Landscaped, Private, Sloped, Wooded
Story Two
Foundation Concrete Perimeter
Sewer Public Sewer
Water Public
Architectural Style Traditional
Level or Stories Two
Structure Type Stone, Stucco
New Construction No
Construction Status Resale
Schools
Elementary Schools Tritt
Middle Schools Hightower Trail
High Schools Pope
Others
HOA Fee Include Swim/Tennis
Senior Community no
Restrictions false
Tax ID 16061500690
Special Listing Condition None
Read Less Info
Want to know what your home might be worth? Contact us for a FREE valuation!

Our team is ready to help you sell your home for the highest possible price ASAP

Bought with Redfin Corporation
GET MORE INFORMATION

CEO | DRE# SA695240000 | DRE# 02100184







