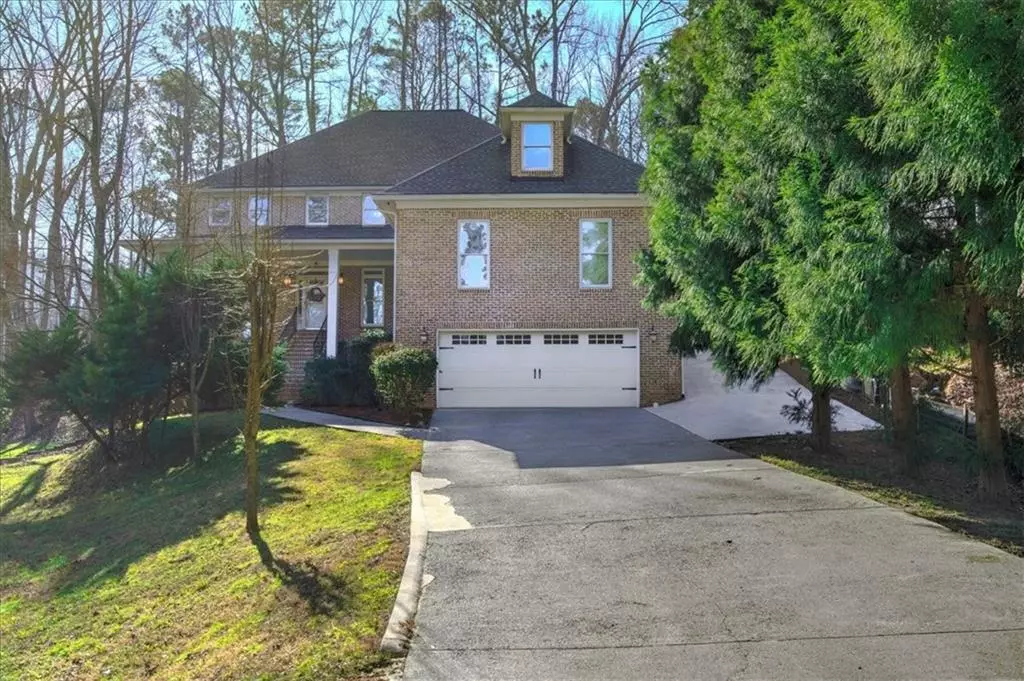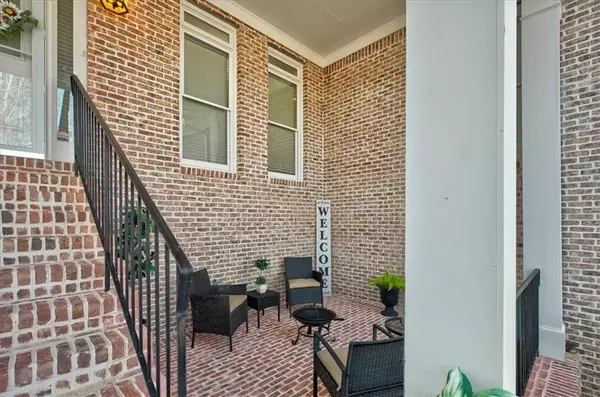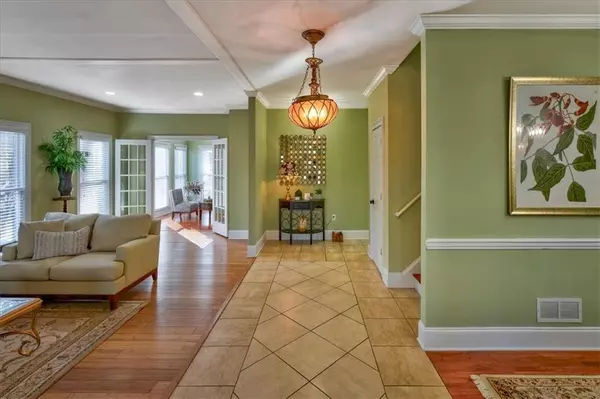$725,000
$755,000
4.0%For more information regarding the value of a property, please contact us for a free consultation.
5 Beds
5 Baths
4,257 SqFt
SOLD DATE : 03/04/2022
Key Details
Sold Price $725,000
Property Type Single Family Home
Sub Type Single Family Residence
Listing Status Sold
Purchase Type For Sale
Square Footage 4,257 sqft
Price per Sqft $170
Subdivision Cheatham Hill Park
MLS Listing ID 6994377
Sold Date 03/04/22
Style Traditional
Bedrooms 5
Full Baths 5
Construction Status Resale
HOA Fees $800
HOA Y/N Yes
Year Built 2004
Annual Tax Amount $5,698
Tax Year 2021
Lot Size 0.474 Acres
Acres 0.4744
Property Description
Are you ready to say, “Yes to the Address”! This gorgeous custom-built home has so many beautiful features, you will instantly fall in love. With windows galore, natural light will easily flow into every space. In addition to the amazing aesthetics inside, this property boasts a draw dropping view of the Kennesaw mountains from the backyard patio, which is perfect for entertaining with quick and easy access to the kitchen when preparing meals for your Guests. With four entry and exit points in and out of the home, you can capture 360 degrees of natural beauty on the grounds of the home. A beautiful stream runs throughout the property adding a sense of peace and tranquility as you sit out on the grandiose, double-sized front patio. Do you love shopping and dining out? The Historic Marietta Square is only 4.9 miles away and you have easy access to major roads for ease of navigation. This home is also within a short distance of the Kennesaw National Battlefield Park where you can enjoy a nice stroll on walking and horse trails. Nested in a pool and tennis community, your future home sits on 0.47 acres and offers a ton of privacy for those who like to immerse themselves in a getaway right at home. The main driveway is long and can accommodate multiple guests’ vehicles, while the custom driveway that was added to the property, leads to the backyard patio, which can be transformed into warm and cozy oasis during the spring and summer months. This four-sided brick home is filled with special features and upgrades galore. From bamboo hardwood flooring throughout the home to the finished basement which boasts a full, commercial kitchen, full bathroom, movie theater, and access to an additional patio that is tucked away in its own privacy. The main floor includes two bedrooms with a Jack and Jill bathroom, a formal 12-person dining room for holiday dinners and special occasions, in addition to the family room, separate two-story living room with a fireplace, flex room, and an open concept eat-in kitchen with granite countertops. We cannot leave out the 14-foot ceilings, which opens up the space even more. The second level has the spacious primary suite with his and hers closets, and an ensuite with dual vanities, large all tile shower and separate jetted, soaking tub. There are also two secondary bedrooms with their own private bathrooms. THIS HOME WILL NOT LAST. COME ON OUT TO SEE IT BEFORE IT’S GONE.
Location
State GA
County Cobb
Lake Name None
Rooms
Bedroom Description Oversized Master
Other Rooms None
Basement Daylight, Exterior Entry, Finished, Full, Interior Entry
Main Level Bedrooms 2
Dining Room Seats 12+
Interior
Interior Features Cathedral Ceiling(s), Double Vanity, Entrance Foyer, High Ceilings 10 ft Main, His and Hers Closets, Walk-In Closet(s)
Heating Central
Cooling Ceiling Fan(s), Central Air
Flooring Carpet, Hardwood
Fireplaces Number 1
Fireplaces Type Factory Built, Family Room
Window Features Insulated Windows
Appliance Dishwasher, Disposal, Double Oven, Gas Cooktop, Microwave
Laundry Upper Level
Exterior
Exterior Feature Private Rear Entry
Parking Features Attached, Driveway, Garage, Garage Door Opener, Garage Faces Front, Level Driveway
Garage Spaces 2.0
Fence None
Pool None
Community Features Swim Team, Tennis Court(s)
Utilities Available None
Waterfront Description Creek
View Other
Roof Type Composition
Street Surface Asphalt
Accessibility None
Handicap Access None
Porch Front Porch, Patio
Total Parking Spaces 2
Building
Lot Description Front Yard, Landscaped, Mountain Frontage, Private, Stream or River On Lot, Wooded
Story Three Or More
Foundation Brick/Mortar
Sewer Public Sewer
Water Public
Architectural Style Traditional
Level or Stories Three Or More
Structure Type Brick 4 Sides
New Construction No
Construction Status Resale
Schools
Elementary Schools Cheatham Hill
Middle Schools Lovinggood
High Schools Hillgrove
Others
HOA Fee Include Swim/Tennis
Senior Community no
Restrictions false
Tax ID 19025600630
Acceptable Financing Cash, Conventional
Listing Terms Cash, Conventional
Special Listing Condition None
Read Less Info
Want to know what your home might be worth? Contact us for a FREE valuation!

Our team is ready to help you sell your home for the highest possible price ASAP

Bought with La Rosa Realty Georgia
GET MORE INFORMATION

CEO | DRE# SA695240000 | DRE# 02100184







