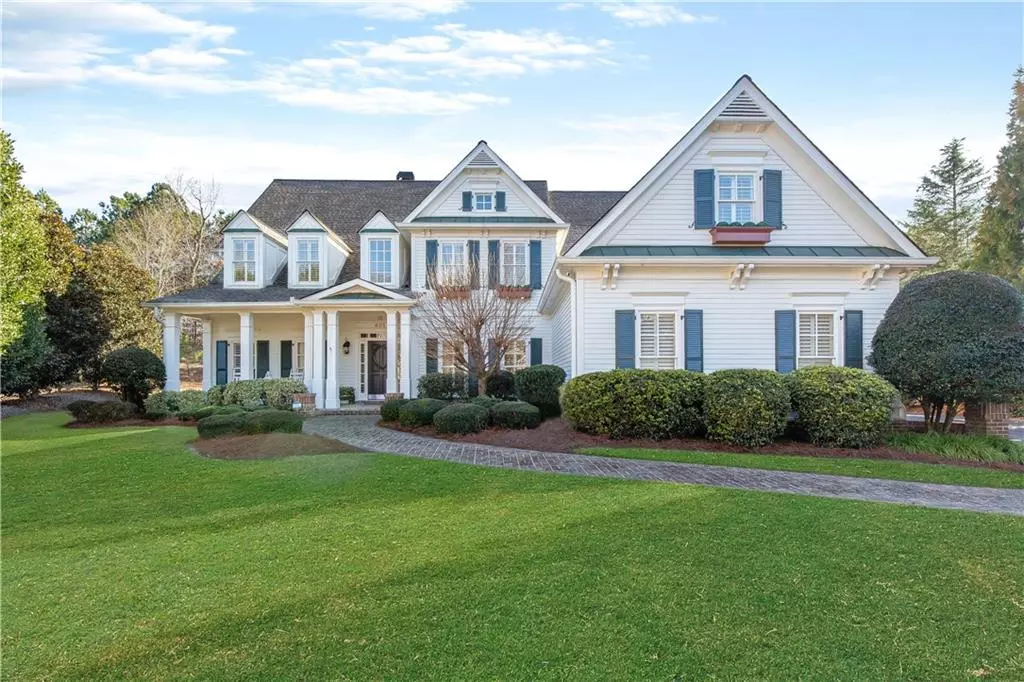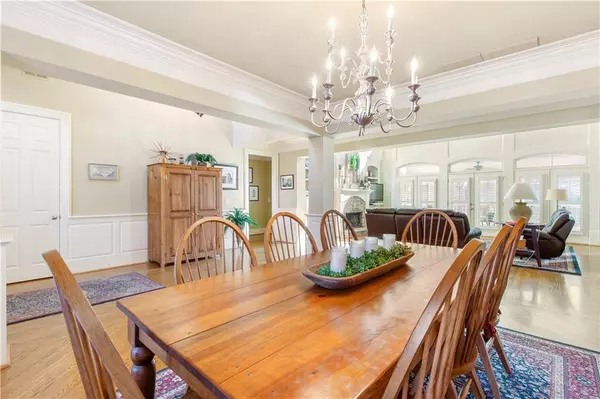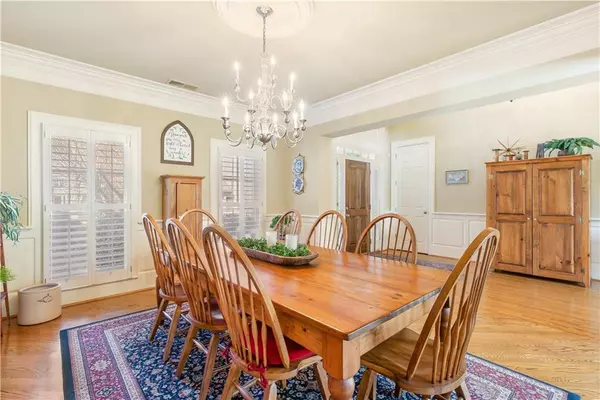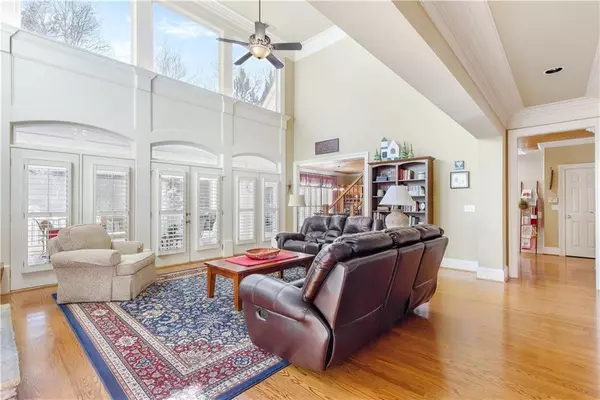$775,000
$795,000
2.5%For more information regarding the value of a property, please contact us for a free consultation.
5 Beds
4 Baths
4,269 SqFt
SOLD DATE : 03/11/2022
Key Details
Sold Price $775,000
Property Type Single Family Home
Sub Type Single Family Residence
Listing Status Sold
Purchase Type For Sale
Square Footage 4,269 sqft
Price per Sqft $181
Subdivision Park At Latimer Farm
MLS Listing ID 6994908
Sold Date 03/11/22
Style Traditional
Bedrooms 5
Full Baths 3
Half Baths 2
Construction Status Resale
HOA Fees $750
HOA Y/N Yes
Year Built 2004
Annual Tax Amount $2,064
Tax Year 2021
Lot Size 0.870 Acres
Acres 0.87
Property Description
Pristine home in sought after Park at Latimer Farms. This meticulously maintained and updated home features 5 BR and 4.5 BA. Enter the 2 story foyer greeted by well kept hardwood floors with a view to the private backyard. Large dining room to entertain family and friends leads to the open 2 story den with fireplace for cozy evenings. The kitchen is open and updated with new appliances, oversized double oven, white cabinets and cedar accent ceiling or that farmhouse appeal. Massive bar/butler pantry off kitchen provides a wonderful spot for entertaining and extra kitchen needs. Huge laundry/mudroom provides all the storage you need for all the "things" you hate lying around. Oversized primary bedroom located on main level with hardwoods, plantation shutters and room for relaxing. The large updated bathroom greets you with a soaking tub, large shower and spacious double vanities. Upstairs you will find 4 bedrooms (2 oversized) and 3 other bathrooms. The home features plenty of floored storage upstairs with easy access. The backyard can be found via the gem of the home in the outdoor living space. Massive screened porch with brick flooring and built in grill area looks out to the private yard with flowing pond. Relax on the porch and let the day escape you in your own personal oasis. Close to Mt Paran School, Marietta Country Club, shopping, Kennesaw Mountain Trails.
Location
State GA
County Cobb
Lake Name None
Rooms
Bedroom Description Master on Main, Oversized Master
Other Rooms None
Basement None
Main Level Bedrooms 1
Dining Room Seats 12+, Separate Dining Room
Interior
Interior Features Bookcases, Coffered Ceiling(s), Double Vanity, Entrance Foyer 2 Story, High Ceilings 9 ft Upper, High Ceilings 10 ft Upper, His and Hers Closets, Walk-In Closet(s), Wet Bar
Heating Natural Gas
Cooling Ceiling Fan(s), Central Air
Flooring Carpet, Ceramic Tile, Hardwood
Fireplaces Number 1
Fireplaces Type Family Room
Window Features Insulated Windows, Plantation Shutters
Appliance Dishwasher, Disposal, Double Oven, Gas Cooktop, Gas Water Heater, Other
Laundry Laundry Room, Main Level, Mud Room
Exterior
Exterior Feature Gas Grill, Private Yard, Other
Parking Features Attached, Driveway, Garage, Garage Door Opener, Garage Faces Side, Kitchen Level, Level Driveway
Garage Spaces 3.0
Fence None
Pool None
Community Features Homeowners Assoc, Near Schools, Near Shopping, Near Trails/Greenway, Playground, Pool, Sidewalks, Street Lights, Tennis Court(s)
Utilities Available Underground Utilities
Waterfront Description None
View Trees/Woods
Roof Type Composition, Shingle
Street Surface None
Accessibility None
Handicap Access None
Porch Covered, Front Porch, Rear Porch, Screened
Total Parking Spaces 3
Building
Lot Description Back Yard, Cul-De-Sac, Front Yard, Landscaped, Level, Wooded
Story Two
Foundation Slab
Sewer Public Sewer
Water Public
Architectural Style Traditional
Level or Stories Two
Structure Type Cement Siding
New Construction No
Construction Status Resale
Schools
Elementary Schools Hayes
Middle Schools Pine Mountain
High Schools Kennesaw Mountain
Others
HOA Fee Include Swim/Tennis
Senior Community no
Restrictions true
Tax ID 20029001180
Special Listing Condition None
Read Less Info
Want to know what your home might be worth? Contact us for a FREE valuation!

Our team is ready to help you sell your home for the highest possible price ASAP

Bought with Non FMLS Member
GET MORE INFORMATION

CEO | DRE# SA695240000 | DRE# 02100184







