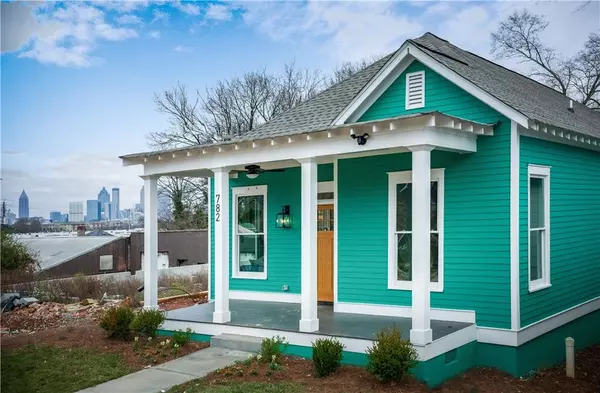$485,000
$475,000
2.1%For more information regarding the value of a property, please contact us for a free consultation.
3 Beds
2 Baths
1,400 SqFt
SOLD DATE : 02/22/2022
Key Details
Sold Price $485,000
Property Type Single Family Home
Sub Type Single Family Residence
Listing Status Sold
Purchase Type For Sale
Square Footage 1,400 sqft
Price per Sqft $346
Subdivision Adair Park
MLS Listing ID 6981278
Sold Date 02/22/22
Style Bungalow
Bedrooms 3
Full Baths 2
Construction Status New Construction
HOA Y/N No
Year Built 2021
Annual Tax Amount $707
Tax Year 2020
Lot Size 4,356 Sqft
Acres 0.1
Property Description
Just steps from Adair Park's largest greenspace, this is the spectacular new construction craftsman you've been waiting for. So much to love here- overlooking the city skyline, this open concept home has soaring 10 ft. ceilings with exposed beams, natural stained hardwood floors, golden designer finishes, and a perfect light filled master suite. Kitchen is an entertainer's dream w/ SS appliances, custom cabinets, tile backsplash and quartz counters. Master suite boasts two walk in closets w/ custom shelving, modern double vanity, and rainwater shower. Enjoy the outdoors on two covered porches overlooking landscaped backyard. You’ll love living across from the beltline, coffee shops, James Beard Award winning restaurants, local breweries, art galleries, and everything else the best neighborhood in Atlanta has to offer. Brilliant!
Location
State GA
County Fulton
Lake Name None
Rooms
Bedroom Description Master on Main, Oversized Master
Other Rooms None
Basement Crawl Space
Main Level Bedrooms 3
Dining Room Open Concept
Interior
Interior Features Beamed Ceilings, Double Vanity, High Ceilings 10 ft Main, His and Hers Closets, Walk-In Closet(s)
Heating Central, Natural Gas
Cooling Ceiling Fan(s), Central Air
Flooring Hardwood
Fireplaces Type None
Window Features None
Appliance Dishwasher, Gas Range, Microwave, Range Hood
Laundry Laundry Room, Mud Room
Exterior
Exterior Feature Other
Garage Level Driveway, Parking Pad
Fence Back Yard
Pool None
Community Features Dog Park, Near Beltline, Near Marta, Near Schools, Near Shopping, Near Trails/Greenway, Park, Playground, Tennis Court(s)
Utilities Available Cable Available, Electricity Available, Natural Gas Available, Phone Available, Sewer Available, Water Available
Waterfront Description None
View City
Roof Type Ridge Vents, Shingle
Street Surface Asphalt
Accessibility None
Handicap Access None
Porch Covered, Front Porch, Rear Porch
Parking Type Level Driveway, Parking Pad
Total Parking Spaces 2
Building
Lot Description Back Yard, Front Yard, Level
Story One
Foundation Concrete Perimeter
Sewer Public Sewer
Water Public
Architectural Style Bungalow
Level or Stories One
Structure Type Frame
New Construction No
Construction Status New Construction
Schools
Elementary Schools Charles L. Gideons
Middle Schools Sylvan Hills
High Schools G.W. Carver
Others
Senior Community no
Restrictions false
Special Listing Condition None
Read Less Info
Want to know what your home might be worth? Contact us for a FREE valuation!

Our team is ready to help you sell your home for the highest possible price ASAP

Bought with Realty One Group Edge
GET MORE INFORMATION

CEO | DRE# SA695240000 | DRE# 02100184







