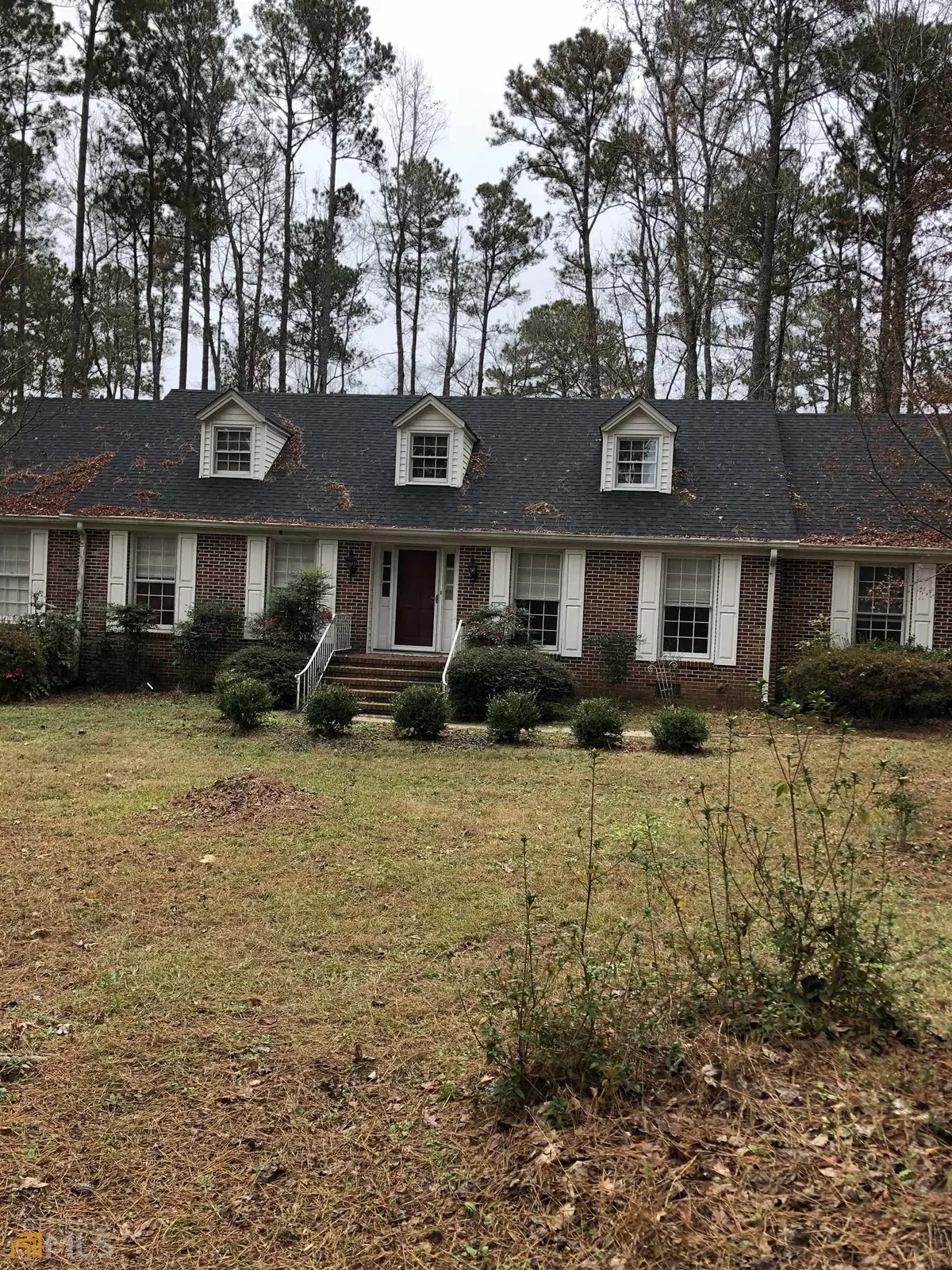Bought with Julia Howard • McLeRoy Realty
$297,000
$349,000
14.9%For more information regarding the value of a property, please contact us for a free consultation.
5 Beds
4 Baths
3,410 SqFt
SOLD DATE : 02/25/2022
Key Details
Sold Price $297,000
Property Type Single Family Home
Sub Type Single Family Residence
Listing Status Sold
Purchase Type For Sale
Square Footage 3,410 sqft
Price per Sqft $87
Subdivision Runnymede Country Esates
MLS Listing ID 20005650
Sold Date 02/25/22
Style Brick 4 Side,Traditional
Bedrooms 5
Full Baths 4
Construction Status Resale
HOA Y/N No
Year Built 1973
Annual Tax Amount $2,500
Tax Year 2021
Lot Size 2.450 Acres
Property Description
VIEW THIS 4 SIDED BRICK HOME ON GRIFFIN'S SOUTH SIDE SITUATED ON 2.45 WOODED ACRES, IN-LAW SUITE OR TEEN SUITE WITH SEPERATE ENTRANCE. TREMENDOUS POSSIBILITIES AND IDEAL FOR LARGE FAMILY. NEARLY 900 SQ FEET IN BASEMENT FOR GREAT WORKSHOP OR PLAY ROOM WITH HEAT AND AIR STORAGE GALORE THROUGHOUT. ROOF INSTALLED 2 YEARS AGO AND KITHEN WAS UPDATED 4 YEARS AGO. LVP FLOORING IN KIT AND DEN. THE FIREPLACE HAS GAS LOGS. PRIVATE DECK OVERLOOKS WOODED LOT. HOUSE EQUIPPED WITH 400 AMP SERICE AND LOW VOLTAGE CONTROLS SET UP FOR AUX GENERATOR UNIT. QUIET CUL DE SAC STREET. WELL IN YARD FOR WATERING YARD. OWNER ESTIMATED OVER 3400 SQ FEET OF LIVING AREA
Location
State GA
County Spalding
Rooms
Basement Daylight, Interior Entry, Exterior Entry, Finished, Partial
Main Level Bedrooms 3
Interior
Interior Features Central Vacuum, Bookcases, In-Law Floorplan, Master On Main Level
Heating Propane, Central, Forced Air, Dual
Cooling Electric, Ceiling Fan(s), Central Air, Whole House Fan, Zoned, Dual
Flooring Carpet, Vinyl
Fireplaces Number 1
Fireplaces Type Family Room, Masonry, Gas Log
Exterior
Garage Parking Shed, Side/Rear Entrance
Community Features None
Utilities Available Propane
Roof Type Composition,Other
Building
Story One and One Half
Foundation Block
Sewer Septic Tank
Level or Stories One and One Half
Construction Status Resale
Schools
Elementary Schools Crescent Road
Middle Schools Rehoboth Road
High Schools Spalding
Others
Acceptable Financing Cash, Conventional, FHA, VA Loan
Listing Terms Cash, Conventional, FHA, VA Loan
Financing Conventional
Read Less Info
Want to know what your home might be worth? Contact us for a FREE valuation!

Our team is ready to help you sell your home for the highest possible price ASAP

© 2024 Georgia Multiple Listing Service. All Rights Reserved.
GET MORE INFORMATION

CEO | DRE# SA695240000 | DRE# 02100184







