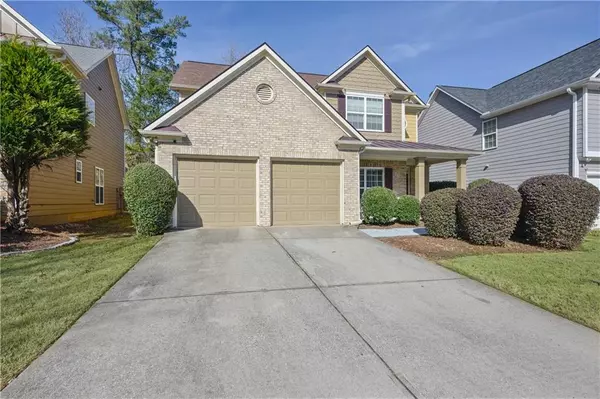$472,500
$450,000
5.0%For more information regarding the value of a property, please contact us for a free consultation.
3 Beds
2.5 Baths
1,984 SqFt
SOLD DATE : 02/24/2022
Key Details
Sold Price $472,500
Property Type Single Family Home
Sub Type Single Family Residence
Listing Status Sold
Purchase Type For Sale
Square Footage 1,984 sqft
Price per Sqft $238
Subdivision Mountain Brook
MLS Listing ID 6992374
Sold Date 02/24/22
Style Craftsman, Traditional
Bedrooms 3
Full Baths 2
Half Baths 1
Construction Status Resale
HOA Fees $960
HOA Y/N Yes
Year Built 2004
Annual Tax Amount $2,656
Tax Year 2021
Lot Size 6,534 Sqft
Acres 0.15
Property Description
Welcome to 416 Highlands Loop - a beautifully maintained home in the gated community of Mountain Brook, featuring brand new paint, carpet, back patio/entertainment area, flooring throughout the entire home. as well as the HVAC, roof, hot water heater all under 5 years old! As you walk into the home you are greeted by tall 10' ft ceilings throughout, a large open dining room, flowing directly into the family room, and kitchen with tons of counter space, storage space, large pantry, as well as a kitchen island! out back you have a covered patio that was just completely redone, perfect for indoor/outdoor seamless entertainment! Upstairs you will find 3 bedrooms, as well as a smaller room that could be used as a 4 bedroom/office. The master bedroom features an oversize master, separate his and hers walk-in closets, soaking tub, separate shower, and dual vanities. To top it all off, this is the original owner!
Location
State GA
County Cherokee
Lake Name None
Rooms
Bedroom Description Oversized Master
Other Rooms None
Basement None
Dining Room Open Concept, Separate Dining Room
Interior
Interior Features Double Vanity, High Ceilings 10 ft Main, High Ceilings 10 ft Upper, His and Hers Closets, Walk-In Closet(s)
Heating Central
Cooling Central Air
Flooring Carpet, Vinyl, Other
Fireplaces Number 1
Fireplaces Type Living Room
Window Features Double Pane Windows, Insulated Windows, Storm Window(s)
Appliance Disposal, Dryer, Gas Range, Microwave, Refrigerator, Washer
Laundry In Hall, Main Level
Exterior
Exterior Feature Private Yard
Garage Attached, Driveway, Garage, Garage Door Opener, Garage Faces Front
Garage Spaces 2.0
Fence Back Yard, Fenced, Privacy, Wood
Pool None
Community Features Clubhouse, Gated, Homeowners Assoc, Near Schools, Near Shopping, Park, Pool
Utilities Available Cable Available, Electricity Available, Natural Gas Available, Phone Available, Sewer Available, Underground Utilities, Water Available
Waterfront Description None
View City, Trees/Woods
Roof Type Composition
Street Surface Asphalt
Accessibility None
Handicap Access None
Porch Covered, Front Porch, Patio, Rear Porch
Parking Type Attached, Driveway, Garage, Garage Door Opener, Garage Faces Front
Total Parking Spaces 2
Building
Lot Description Back Yard, Front Yard, Landscaped, Private
Story Two
Foundation Slab
Sewer Public Sewer
Water Public
Architectural Style Craftsman, Traditional
Level or Stories Two
Structure Type Brick Front, HardiPlank Type
New Construction No
Construction Status Resale
Schools
Elementary Schools Arnold Mill
Middle Schools Mill Creek
High Schools River Ridge
Others
Senior Community no
Restrictions false
Tax ID 15N24L 093
Special Listing Condition None
Read Less Info
Want to know what your home might be worth? Contact us for a FREE valuation!

Our team is ready to help you sell your home for the highest possible price ASAP

Bought with Keller Williams Buckhead
GET MORE INFORMATION

CEO | DRE# SA695240000 | DRE# 02100184







