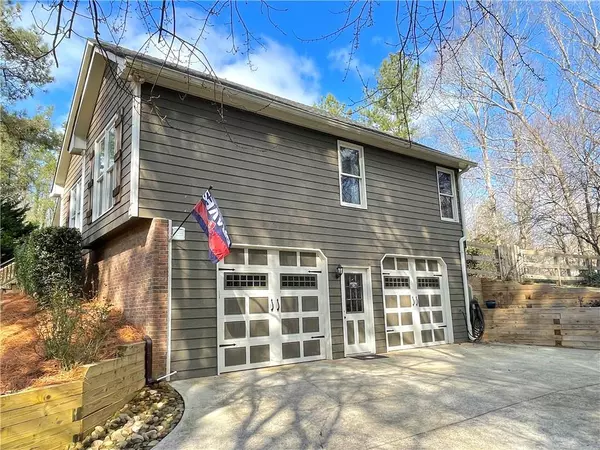$516,000
$489,000
5.5%For more information regarding the value of a property, please contact us for a free consultation.
3 Beds
3.5 Baths
2,979 SqFt
SOLD DATE : 02/24/2022
Key Details
Sold Price $516,000
Property Type Single Family Home
Sub Type Single Family Residence
Listing Status Sold
Purchase Type For Sale
Square Footage 2,979 sqft
Price per Sqft $173
Subdivision Springfield Place
MLS Listing ID 6984246
Sold Date 02/24/22
Style Craftsman, Ranch
Bedrooms 3
Full Baths 3
Half Baths 1
Construction Status Resale
HOA Fees $350
HOA Y/N Yes
Year Built 1990
Annual Tax Amount $3,029
Tax Year 2020
Lot Size 1.190 Acres
Acres 1.19
Property Description
Woodstock living at it's best, beautifully upgraded Ranch w/ finished basement on 1.2 acres! Welcome home to Springfield Place, a low cost swim/tennis HOA community located just minutes from I-575, shopping, restaurants, retail, and downtown Woodstock! Conveniently nestled at the end of the cul de sac, this 3 bedroom, 3.5 bathroom home features a spacious open concept eat-in kitchen w/ adjoining dining room/sit-in area. Kitchen features double ovens and upgrades including barn-door walk-in pantry, wet-bar/organizing area, coffee bar, built-in wine cubby, custom cabinetry, and custom gas cooktop vent hood and backsplash! Inviting family room features vaulted beam ceiling and a beautifully customized stone-tiled fireplace! Owner's suite features a spacious ensuite with huge walk-in closet, double vanities, custom tiled shower with separate whirlpool tub to relax in! Two nice sized secondary bedrooms with plenty of closet space. Don't miss the amazing living room/media room/office/teen space/in-law suite space in the finished basement, accessible to the 2 car garage and features a full bathroom and closet space. When not enjoying all the inside has to offer, head out back and enjoy the private entertainers' backyard space! Whether it's watching the game with friends while roasting marshmallows besides the stone fire-pit, enjoying the soft sounds of the creek flowing while enjoying an outside dinner with family under the pergola, or using your green-thumb skills to grow vegetables in the garden...everything you need is here! There are a number of thoughtful updates and upgrades throughout this home including the large laundry room with granite counter top, tiled backsplash, separate sink and adjoining mudroom. Other updates/upgrades include: newer custom flooring, granite countertops, custom Wellborn cabinetry in kitchen, fresh paint, newer outside patio/pergola, custom closet system, Travertine tile in bathrooms, two newer water heaters, 30 year engineered roof, in-ground irrigation system, custom masonry fireplace, workshop in garage, and more! Don't miss this sought-after dream home!
Location
State GA
County Cherokee
Lake Name None
Rooms
Bedroom Description Master on Main
Other Rooms Pergola, Workshop
Basement Driveway Access, Exterior Entry, Finished, Finished Bath, Interior Entry, Partial
Main Level Bedrooms 3
Dining Room Open Concept
Interior
Interior Features Beamed Ceilings, Coffered Ceiling(s), Double Vanity, Entrance Foyer, Tray Ceiling(s), Vaulted Ceiling(s), Walk-In Closet(s), Wet Bar
Heating Forced Air, Natural Gas
Cooling Ceiling Fan(s), Central Air
Flooring Carpet, Ceramic Tile, Laminate
Fireplaces Number 1
Fireplaces Type Family Room, Gas Log, Gas Starter, Glass Doors, Masonry
Window Features Double Pane Windows, Shutters
Appliance Dishwasher, Disposal, Double Oven, Dryer, ENERGY STAR Qualified Appliances, Gas Cooktop, Gas Oven, Gas Water Heater, Microwave, Refrigerator, Washer
Laundry In Hall, Laundry Room, Main Level, Mud Room
Exterior
Exterior Feature Garden, Private Yard, Rain Gutters
Garage Driveway, Garage, Garage Door Opener, Garage Faces Side
Garage Spaces 2.0
Fence Back Yard, Chain Link, Fenced, Wood
Pool None
Community Features Homeowners Assoc, Playground, Pool, Tennis Court(s)
Utilities Available Cable Available, Electricity Available, Natural Gas Available, Phone Available, Water Available
Waterfront Description None
View Trees/Woods
Roof Type Composition
Street Surface Asphalt
Accessibility None
Handicap Access None
Porch Deck, Front Porch, Patio
Parking Type Driveway, Garage, Garage Door Opener, Garage Faces Side
Total Parking Spaces 2
Building
Lot Description Back Yard, Creek On Lot, Cul-De-Sac, Front Yard, Landscaped, Sloped
Story Two
Foundation Block
Sewer Septic Tank
Water Public
Architectural Style Craftsman, Ranch
Level or Stories Two
Structure Type HardiPlank Type
New Construction No
Construction Status Resale
Schools
Elementary Schools Johnston
Middle Schools Mill Creek
High Schools River Ridge
Others
HOA Fee Include Maintenance Grounds, Swim/Tennis
Senior Community no
Restrictions false
Tax ID 15N15B 027
Special Listing Condition None
Read Less Info
Want to know what your home might be worth? Contact us for a FREE valuation!

Our team is ready to help you sell your home for the highest possible price ASAP

Bought with Keller Williams North Atlanta
GET MORE INFORMATION

CEO | DRE# SA695240000 | DRE# 02100184







