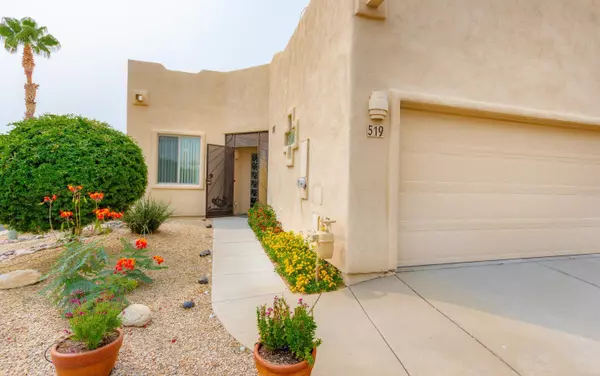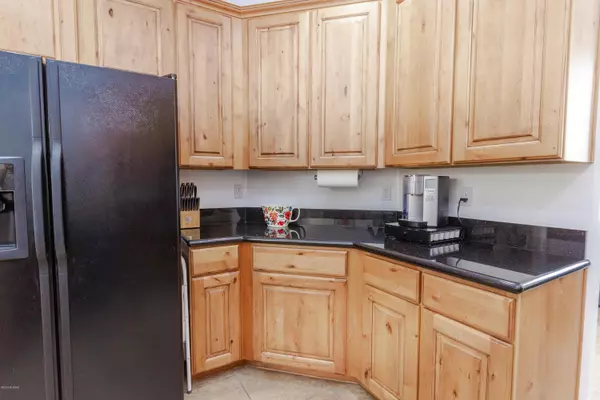Bought with Elizabeth Fedor • Realty Executives Arizona Territory
$197,000
$192,000
2.6%For more information regarding the value of a property, please contact us for a free consultation.
2 Beds
2 Baths
1,344 SqFt
SOLD DATE : 10/26/2020
Key Details
Sold Price $197,000
Property Type Townhouse
Sub Type Townhouse
Listing Status Sold
Purchase Type For Sale
Square Footage 1,344 sqft
Price per Sqft $146
Subdivision Casa Primavera(1-242)
MLS Listing ID 22022941
Sold Date 10/26/20
Style Southwestern
Bedrooms 2
Full Baths 2
HOA Fees $66/mo
HOA Y/N Yes
Year Built 2005
Annual Tax Amount $1,296
Tax Year 2020
Lot Size 3,049 Sqft
Acres 0.07
Property Description
Ideal location in central Green Valley. Beautiful town home has an upgraded kitchen with quality Alder cabinets, granite counters and Gas stove. Great room with gas fireplace and dining area open to kitchen Attractive ceramic tile throughout except bedrooms which have engineered wood floors in both bedrooms and large walk-in closet. High ceilings with skylights to provide a light bright inviting interior. 2 car garage. Covered patio and rose bushes adorn the walled backyard. Canyon View offers pool, spa, activities, meeting rooms. This home has no GVR but it's available if a buyer chooses.
Location
State AZ
County Pima
Community Canyon View Estates
Area Green Valley Northwest
Zoning Green Valley - CR4
Rooms
Other Rooms Bonus Room, Den, Office
Guest Accommodations None
Dining Room Dining Area, Formal Dining Room, Great Room
Kitchen Dishwasher, Exhaust Fan, Garbage Disposal, Gas Oven, Gas Range, Microwave, Refrigerator
Interior
Interior Features Ceiling Fan(s), Foyer, High Ceilings 9+, Skylight(s), Skylights, Storage, Walk In Closet(s)
Hot Water Natural Gas
Heating Forced Air, Natural Gas
Cooling Ceiling Fans, Central Air
Flooring Ceramic Tile
Fireplaces Number 1
Fireplaces Type Gas
Laundry Laundry Room, Storage
Exterior
Garage Electric Door Opener
Garage Spaces 2.0
Fence Block
Community Features Athletic Facilities, Exercise Facilities, Paved Street, Pool, Rec Center, Spa
Amenities Available Clubhouse, Pool, Recreation Room, Spa/Hot Tub
View Sunrise
Roof Type Built-Up
Handicap Access Wide Hallways
Road Frontage Chip/Seal
Building
Lot Description Borders Common Area, Corner Lot, North/South Exposure
Story One
Sewer Connected
Water Water Company
Level or Stories One
Structure Type Frame - Stucco,Stucco Finish
Schools
Elementary Schools Continental
Middle Schools Continental
High Schools Sahuarita
School District Continental Elementary School District #39
Others
Senior Community Yes
Acceptable Financing Submit
Horse Property No
Listing Terms Submit
Special Listing Condition None
Read Less Info
Want to know what your home might be worth? Contact us for a FREE valuation!

Our team is ready to help you sell your home for the highest possible price ASAP

GET MORE INFORMATION

CEO | DRE# SA695240000 | DRE# 02100184







