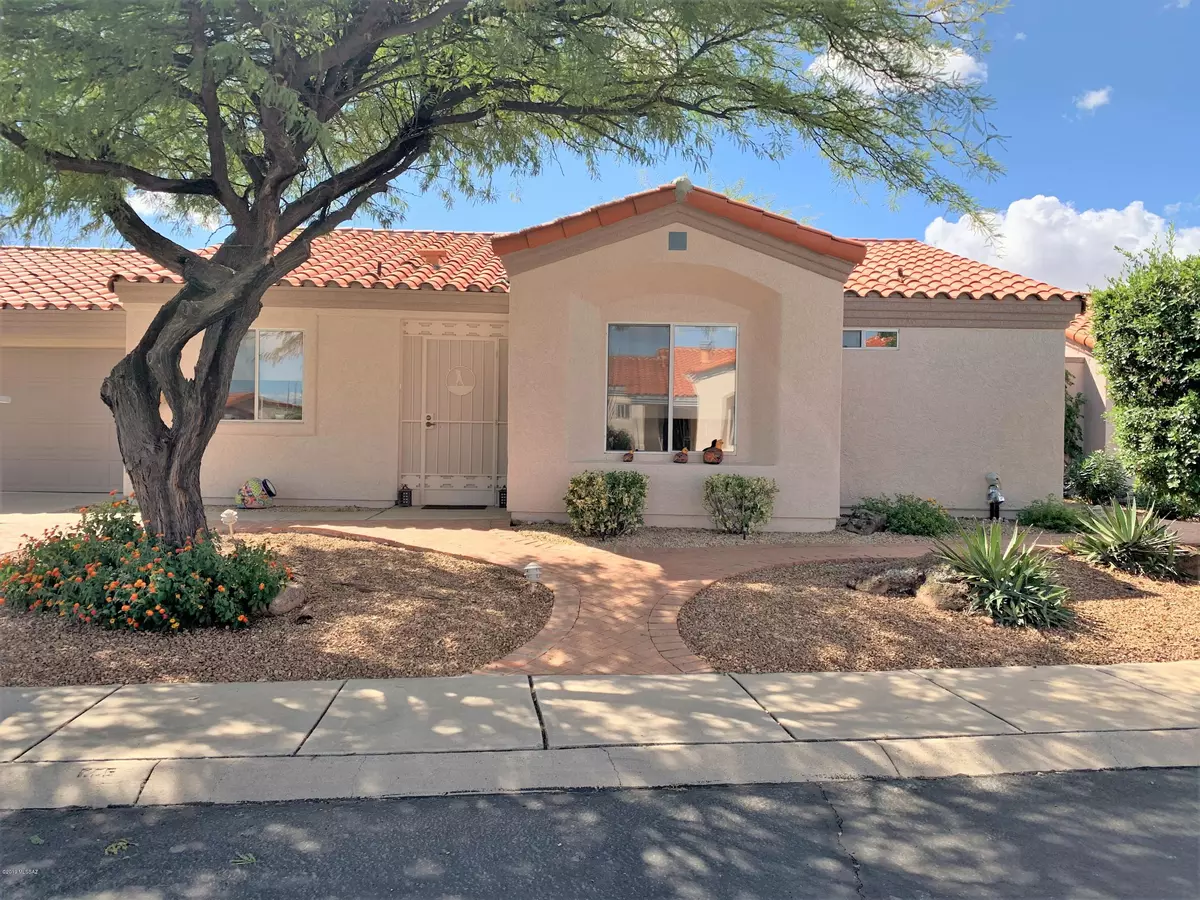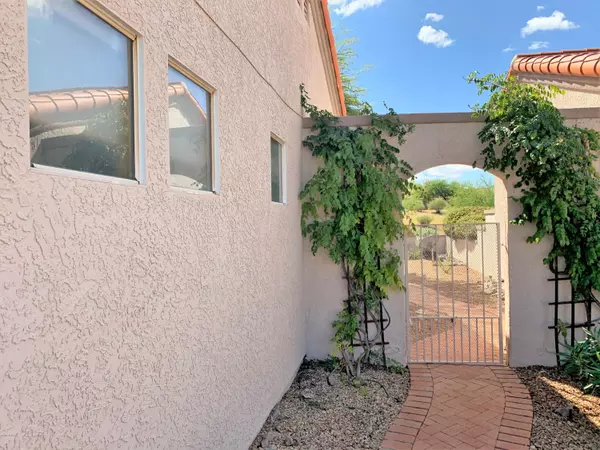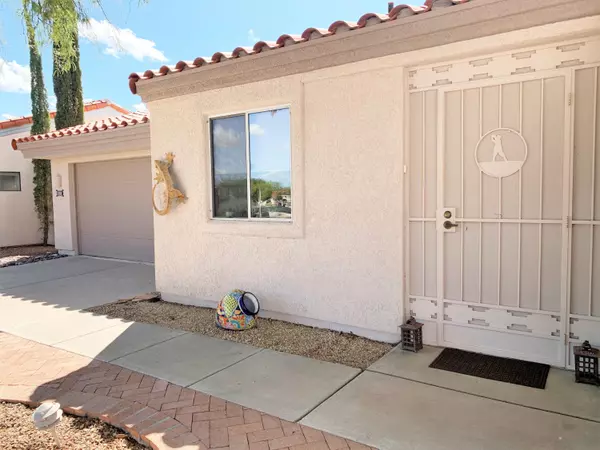Bought with Julie Marti-McLain • Sunset View Realty, LLC
$205,000
$205,000
For more information regarding the value of a property, please contact us for a free consultation.
2 Beds
2 Baths
1,292 SqFt
SOLD DATE : 11/18/2019
Key Details
Sold Price $205,000
Property Type Single Family Home
Sub Type Single Family Residence
Listing Status Sold
Purchase Type For Sale
Square Footage 1,292 sqft
Price per Sqft $158
Subdivision San Ignacio Heights(1-92)
MLS Listing ID 21926683
Sold Date 11/18/19
Style Contemporary
Bedrooms 2
Full Baths 2
HOA Fees $40/mo
HOA Y/N Yes
Year Built 1992
Annual Tax Amount $1,610
Tax Year 2018
Lot Size 6,360 Sqft
Acres 0.15
Property Description
Meticulously maintained home with tons of upgrades! This Sedona model offers a reconfigured floor plan with 2 master suites, each with a private bath. The 2nd master offers flexibility within the space to be used as an office/den or guest quarters with a custom murphy bed. The renovated kitchen has sleek maple cabinets, stunning granite counter tops and newer appliances. Warm and welcoming wall colors along with tile throughout add to the appeal. Outside you will find a fully covered patio with a new pergola for enjoying the mountain views. A large yard with no rear neighbors, extended brick pavers and an out door fountain give this an oasis feel. Extra storage in the garage, along with an epoxy floor really allows you to utilize all the homes space. A new roof, new irrigation system and
Location
State AZ
County Pima
Community San Ignacio Heights
Area Green Valley Southwest
Zoning Green Valley - TR
Rooms
Other Rooms None
Guest Accommodations None
Dining Room Dining Area
Kitchen Double Sink, Electric Range, Garbage Disposal, Microwave, Refrigerator
Interior
Interior Features Ceiling Fan(s), Dual Pane Windows, Storage, Vaulted Ceilings, Water Softener
Hot Water Natural Gas
Heating Forced Air, Natural Gas
Cooling Central Air
Flooring Ceramic Tile
Fireplaces Type None
Laundry Dryer, In Garage, Washer
Exterior
Exterior Feature Fountain
Garage Attached Garage Cabinets, Electric Door Opener, Extended Length
Garage Spaces 2.0
Fence Block
Community Features Athletic Facilities, Exercise Facilities, Golf, Pool, Rec Center, Sidewalks, Spa, Tennis Courts, Walking Trail
View Mountains
Roof Type Tile
Handicap Access None
Road Frontage Paved
Building
Lot Description North/South Exposure, Subdivided
Story One
Sewer Connected
Water City
Level or Stories One
Structure Type Frame - Stucco
Schools
Elementary Schools Continental
Middle Schools Continental
High Schools Walden Grove
School District Continental Elementary School District #39
Others
Senior Community Yes
Acceptable Financing Cash, Conventional, FHA, VA
Horse Property No
Listing Terms Cash, Conventional, FHA, VA
Special Listing Condition None
Read Less Info
Want to know what your home might be worth? Contact us for a FREE valuation!

Our team is ready to help you sell your home for the highest possible price ASAP

GET MORE INFORMATION

CEO | DRE# SA695240000 | DRE# 02100184







