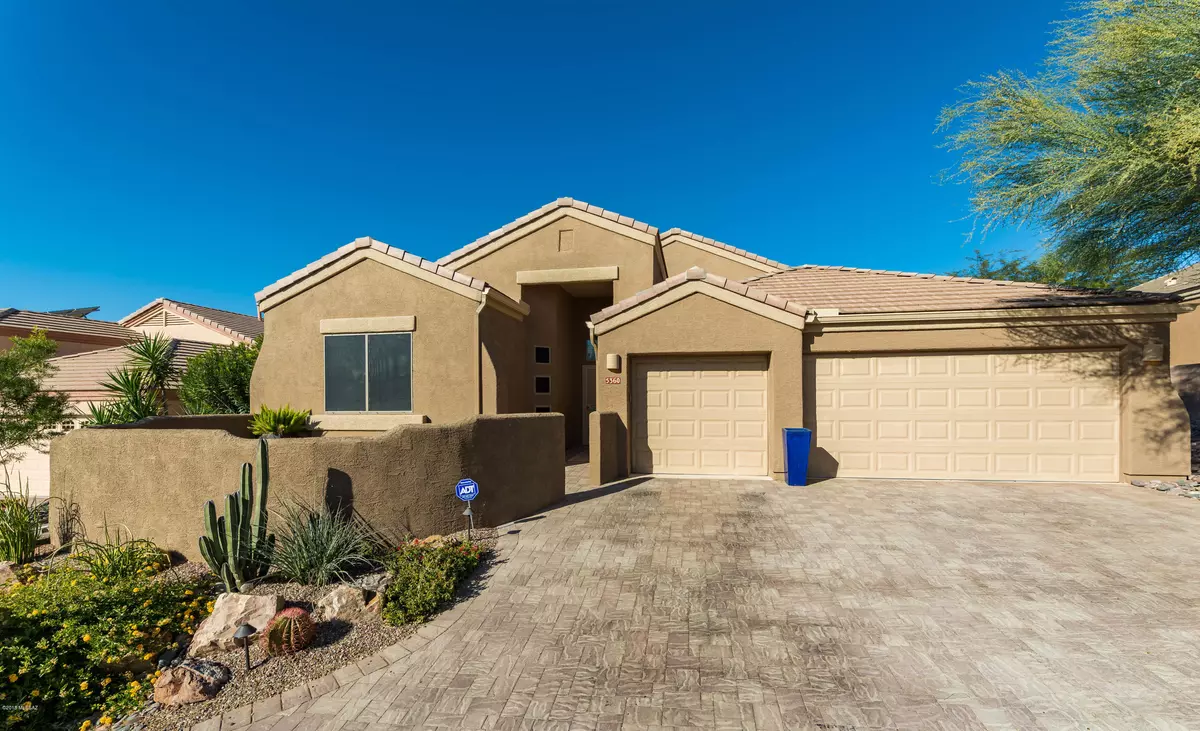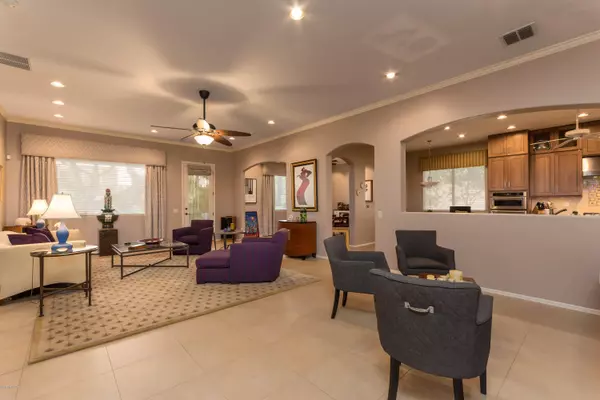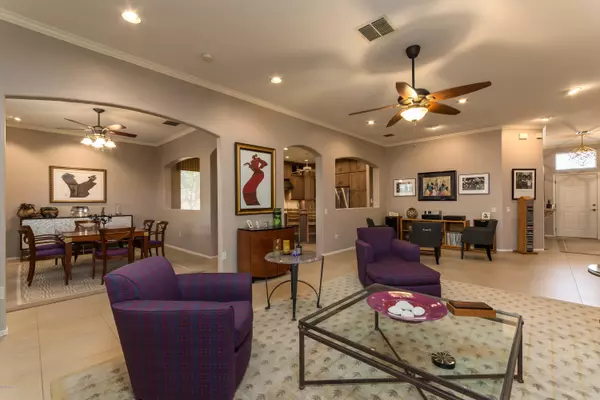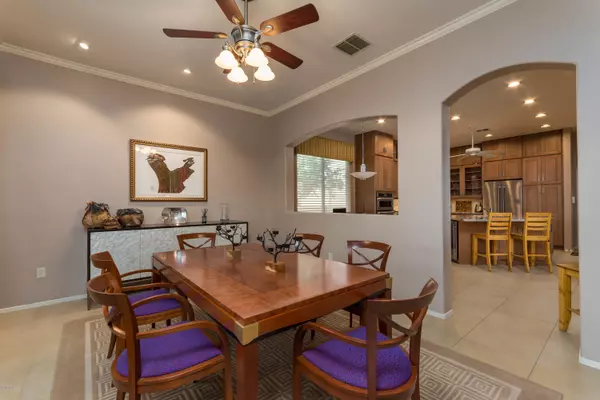Bought with Laura Sayers • Long Realty Company
$413,000
$425,000
2.8%For more information regarding the value of a property, please contact us for a free consultation.
3 Beds
2 Baths
2,338 SqFt
SOLD DATE : 05/03/2019
Key Details
Sold Price $413,000
Property Type Single Family Home
Sub Type Single Family Residence
Listing Status Sold
Purchase Type For Sale
Square Footage 2,338 sqft
Price per Sqft $176
Subdivision Heritage Highlands Vi At Dove Mountain (977-1146)
MLS Listing ID 21831781
Sold Date 05/03/19
Style Contemporary
Bedrooms 3
Full Baths 2
HOA Fees $204/mo
HOA Y/N Yes
Year Built 2006
Annual Tax Amount $4,018
Tax Year 2018
Lot Size 8,712 Sqft
Acres 0.2
Property Description
An exquisite, elegant one-of-a-kind Everest model plan - highly remodeled/redesigned. Complete kitchen remodel, bathroom remodels. Other highlights include: new outdoor kitchen with 2 refrigerators, new hot water heater (2017), new water softener (2018), ductless AC/Heater in garage, new steel insulated garage doors,new gutters, new paver driveway & courtyard, new irrigation system. Spacious master bedroom, inviting guest bedroom + den/office & additional studio or extra bedroom/office. Wall removed between great room and bonus room thus creating expansive entertaining area. Bonus room can be used as a library/reading room or formal dining or second living area. The totally redesigned kitchen is a gourmet chef's dream - massive island/bar workspace w/spectacular custom features. Plus,
Location
State AZ
County Pima
Community Dove Mountain
Area Northwest
Zoning Marana - F
Rooms
Other Rooms Den, Studio
Guest Accommodations None
Dining Room Breakfast Bar, Breakfast Nook, Formal Dining Room
Kitchen Dishwasher, Double Sink, Exhaust Fan, Garbage Disposal, Gas Range, Island, Lazy Susan, Refrigerator
Interior
Interior Features Ceiling Fan(s), Dual Pane Windows, Split Bedroom Plan, Walk In Closet(s), Water Softener
Hot Water Natural Gas
Heating Forced Air, Natural Gas
Cooling Central Air
Flooring Carpet, Ceramic Tile, Concrete, Wood
Fireplaces Type None
Laundry Dryer, Sink, Storage, Washer
Exterior
Exterior Feature BBQ-Built-In, Courtyard, Outdoor Kitchen
Garage Attached Garage Cabinets, Attached Garage/Carport, Electric Door Opener
Garage Spaces 3.0
Community Features Exercise Facilities, Gated, Golf, Jogging/Bike Path, Paved Street, Pool, Putting Green, Rec Center, Spa, Tennis Courts
Amenities Available Clubhouse, Pool, Spa/Hot Tub, Tennis Courts
View Sunset
Roof Type Tile
Handicap Access None
Road Frontage Paved
Building
Lot Description Subdivided
Story One
Sewer Connected
Water City
Level or Stories One
Structure Type Frame - Stucco
Schools
Elementary Schools Ironwood
Middle Schools Tortolita
High Schools Mountain View
School District Marana
Others
Senior Community Yes
Acceptable Financing Cash, Conventional, VA
Horse Property No
Listing Terms Cash, Conventional, VA
Special Listing Condition None
Read Less Info
Want to know what your home might be worth? Contact us for a FREE valuation!

Our team is ready to help you sell your home for the highest possible price ASAP

GET MORE INFORMATION

CEO | DRE# SA695240000 | DRE# 02100184







