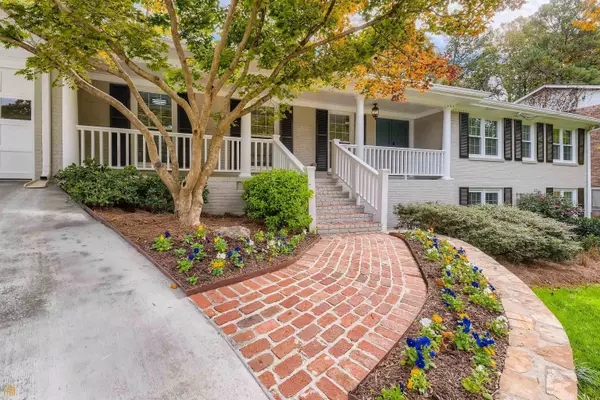Bought with Bradford Keck • Keller Williams Rlty First Atl
$645,000
$645,000
For more information regarding the value of a property, please contact us for a free consultation.
4 Beds
3.5 Baths
2,997 SqFt
SOLD DATE : 01/27/2022
Key Details
Sold Price $645,000
Property Type Single Family Home
Sub Type Single Family Residence
Listing Status Sold
Purchase Type For Sale
Square Footage 2,997 sqft
Price per Sqft $215
Subdivision Shenandoah Valley
MLS Listing ID 20009483
Sold Date 01/27/22
Style Brick 4 Side,Ranch,Traditional
Bedrooms 4
Full Baths 3
Half Baths 1
Construction Status Updated/Remodeled
HOA Y/N No
Year Built 1966
Annual Tax Amount $5,841
Tax Year 2020
Lot Size 0.400 Acres
Property Description
Beautiful recently renovated traditional ranch in sought-after Northlake (ITP) neighborhood. Great schools and located on a secluded cul-de-sac away from the hustle and bustle. Low maintenance yard. Upgrades and updates abound. Main level has original refinished hardwoods. Kitchen features new LG stainless steel appliances- gas range, french door fridge/freezer, DW. Quartz counters with soft close cabinets and drawers. A pass through window allows you to service your outdoor patio guests! All bathrooms are completely renovated. BRs are bright and spacious. Come check this one out!
Location
State GA
County Dekalb
Rooms
Basement Bath Finished, Daylight, Interior Entry, Exterior Entry, Finished, Full
Main Level Bedrooms 3
Interior
Interior Features Bookcases, Vaulted Ceiling(s), Double Vanity, Beamed Ceilings, Pulldown Attic Stairs, Separate Shower, Tile Bath, Walk-In Closet(s), Master On Main Level, Split Bedroom Plan
Heating Natural Gas, Central, Forced Air, Heat Pump, Zoned, Dual
Cooling Electric, Ceiling Fan(s), Central Air, Heat Pump, Zoned, Dual
Flooring Hardwood, Tile, Carpet
Fireplaces Number 1
Fireplaces Type Family Room, Masonry, Gas Log
Exterior
Garage Attached, Garage Door Opener, Garage, Kitchen Level, Parking Pad, Guest
Community Features Street Lights
Utilities Available Cable Available, Sewer Connected
Roof Type Composition
Building
Story One
Foundation Block
Sewer Public Sewer
Level or Stories One
Construction Status Updated/Remodeled
Schools
Elementary Schools Henderson Mill
Middle Schools Henderson
High Schools Lakeside
Read Less Info
Want to know what your home might be worth? Contact us for a FREE valuation!

Our team is ready to help you sell your home for the highest possible price ASAP

© 2024 Georgia Multiple Listing Service. All Rights Reserved.
GET MORE INFORMATION

CEO | DRE# SA695240000 | DRE# 02100184







