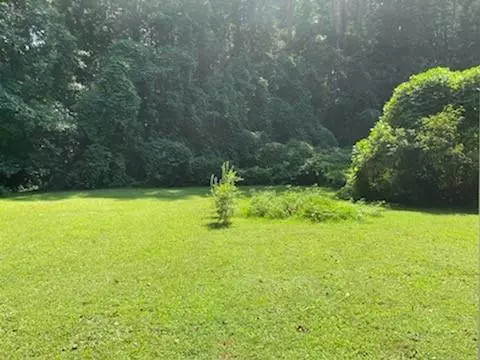$397,000
$397,000
For more information regarding the value of a property, please contact us for a free consultation.
4 Beds
3.5 Baths
3,624 SqFt
SOLD DATE : 12/29/2021
Key Details
Sold Price $397,000
Property Type Single Family Home
Sub Type Single Family Residence
Listing Status Sold
Purchase Type For Sale
Square Footage 3,624 sqft
Price per Sqft $109
Subdivision Country Plantation
MLS Listing ID 6937443
Sold Date 12/29/21
Style Country, Traditional
Bedrooms 4
Full Baths 3
Half Baths 1
Construction Status Resale
HOA Fees $320
HOA Y/N Yes
Year Built 1987
Annual Tax Amount $3,245
Tax Year 2020
Lot Size 0.527 Acres
Acres 0.527
Property Description
Completely remodeled inside this year 4 bed/3.5 bath. Kitchen on main plus extra kitchen upstairs. Screened in back deck with 2 ceiling fans has additional deck open to sunshine. Almost like new but better in Country Plantation Subdivision full daylight basement with daylight storage room on half acre + with private level backyard for children and pets, ready today for you to move in. New HVAC, new plumbing, new tile in each bathroom, new appliances, new paint, new siding, new windows, new gutters, new deck, new water heater, warranty for dry basement transferable. Move in ready. Full unfinished daylight basement. Level backyard. No house directly behind this house just trees. Located so access to 75 or I575 is minutes away. Sold as-is.
Location
State GA
County Cobb
Lake Name None
Rooms
Bedroom Description In-Law Floorplan, Master on Main, Oversized Master
Other Rooms None
Basement Bath/Stubbed, Daylight, Driveway Access, Exterior Entry, Full, Unfinished
Main Level Bedrooms 1
Dining Room Separate Dining Room
Interior
Interior Features Disappearing Attic Stairs, Double Vanity, High Ceilings 9 ft Main, High Speed Internet, Walk-In Closet(s)
Heating Central, Forced Air, Natural Gas, Zoned
Cooling Ceiling Fan(s), Central Air, Humidity Control, Zoned
Flooring Ceramic Tile, Hardwood
Fireplaces Number 1
Fireplaces Type Blower Fan, Family Room, Masonry, Wood Burning Stove
Window Features Insulated Windows
Appliance Dishwasher, Dryer, Gas Oven, Gas Range, Gas Water Heater, Microwave, Range Hood, Refrigerator, Self Cleaning Oven
Laundry Laundry Room, Main Level
Exterior
Exterior Feature Garden, Private Yard, Rear Stairs, Storage
Garage Garage, Garage Door Opener, Garage Faces Side, Level Driveway, RV Access/Parking
Garage Spaces 2.0
Fence None
Pool None
Community Features Near Schools, Near Shopping, Park, Pickleball, Playground, Restaurant, Street Lights
Utilities Available Cable Available, Electricity Available, Natural Gas Available, Phone Available, Sewer Available, Water Available
Waterfront Description None
View Other
Roof Type Composition, Shingle
Street Surface Paved
Accessibility Accessible Electrical and Environmental Controls, Accessible Full Bath
Handicap Access Accessible Electrical and Environmental Controls, Accessible Full Bath
Porch Covered, Deck, Enclosed, Rear Porch, Screened
Parking Type Garage, Garage Door Opener, Garage Faces Side, Level Driveway, RV Access/Parking
Total Parking Spaces 2
Building
Lot Description Back Yard, Front Yard, Level, Sloped
Story Two
Foundation Concrete Perimeter
Sewer Septic Tank
Water Public
Architectural Style Country, Traditional
Level or Stories Two
Structure Type Vinyl Siding
New Construction No
Construction Status Resale
Schools
Elementary Schools Nicholson
Middle Schools Mccleskey
High Schools Sprayberry
Others
Senior Community no
Restrictions false
Tax ID 16020600030
Special Listing Condition None
Read Less Info
Want to know what your home might be worth? Contact us for a FREE valuation!

Our team is ready to help you sell your home for the highest possible price ASAP

Bought with KOA Realty & Investments
GET MORE INFORMATION

CEO | DRE# SA695240000 | DRE# 02100184







