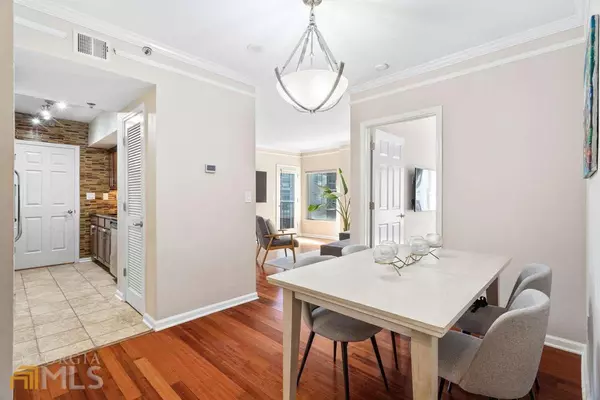Bought with Ward Bradshaw • Compass
$395,000
$395,000
For more information regarding the value of a property, please contact us for a free consultation.
2 Beds
2 Baths
1,125 SqFt
SOLD DATE : 01/31/2022
Key Details
Sold Price $395,000
Property Type Condo
Sub Type Condominium
Listing Status Sold
Purchase Type For Sale
Square Footage 1,125 sqft
Price per Sqft $351
Subdivision Parc Vue
MLS Listing ID 10004782
Sold Date 01/31/22
Style European
Bedrooms 2
Full Baths 2
Construction Status Resale
HOA Fees $688
HOA Y/N Yes
Year Built 2005
Annual Tax Amount $3,378
Tax Year 2020
Lot Size 1,132 Sqft
Property Description
Amazing Downtown and Midtown views from this bright and sunny 2 bedroom/2 bath condo across from Piedmont Park! A wrap-around balcony surrounds this south and west-facing corner unit, overlooking the pool and city views. The Owner’s Suite comes with a double vanity, walk-in shower, sliding glass doors, and a custom walk-in closet. The kitchen with granite countertops and stainless steel appliances has been modified to create an open feel to the family room. The second bedroom offers a full bath with a jacuzzi bathtub and a custom walk-in closet. The unit also comes with a coveted storage room and 2 premium gated and covered parking spaces. Parc Vue offers 24-hour concierge service, rooftop terrace, newly updated club room, pool, and fitness center. Located across the street from Piedmont Park as well as easy access to the BeltLine, restaurants, bars and all that Midtown has to offer.
Location
State GA
County Fulton
Rooms
Basement None
Main Level Bedrooms 2
Interior
Interior Features Walk-In Closet(s), Roommate Plan, Split Bedroom Plan
Heating Electric, Central, Heat Pump
Cooling Electric, Ceiling Fan(s), Central Air
Flooring Hardwood, Carpet
Exterior
Exterior Feature Balcony
Garage Assigned, Attached, Garage Door Opener, Garage
Garage Spaces 2.0
Pool In Ground
Community Features Clubhouse, Gated, Fitness Center, Sidewalks, Street Lights, Walk To Public Transit, Walk To Shopping
Utilities Available Cable Available, Electricity Available, Phone Available, Sewer Available, Water Available
View City
Roof Type Other
Building
Story One
Sewer Public Sewer
Level or Stories One
Structure Type Balcony
Construction Status Resale
Schools
Elementary Schools Springdale Park
Middle Schools David T Howard
High Schools Grady
Others
Acceptable Financing Cash, Conventional
Listing Terms Cash, Conventional
Financing Conventional
Read Less Info
Want to know what your home might be worth? Contact us for a FREE valuation!

Our team is ready to help you sell your home for the highest possible price ASAP

© 2024 Georgia Multiple Listing Service. All Rights Reserved.
GET MORE INFORMATION

CEO | DRE# SA695240000 | DRE# 02100184







