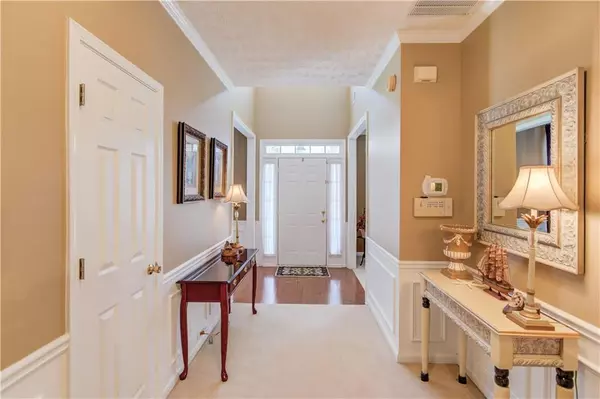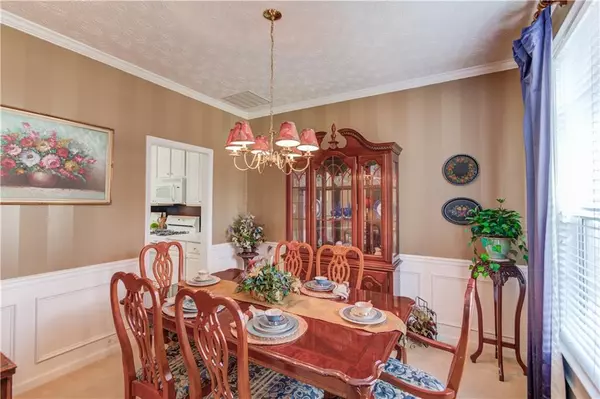$429,900
$429,900
For more information regarding the value of a property, please contact us for a free consultation.
5 Beds
3.5 Baths
2,647 SqFt
SOLD DATE : 01/14/2022
Key Details
Sold Price $429,900
Property Type Single Family Home
Sub Type Single Family Residence
Listing Status Sold
Purchase Type For Sale
Square Footage 2,647 sqft
Price per Sqft $162
Subdivision Hamilton Mill
MLS Listing ID 6976533
Sold Date 01/14/22
Style Traditional
Bedrooms 5
Full Baths 3
Half Baths 1
Construction Status Resale
HOA Fees $1,060
HOA Y/N Yes
Year Built 1996
Annual Tax Amount $4,750
Tax Year 2021
Lot Size 0.280 Acres
Acres 0.28
Property Description
BRAND NEW BEAUTIFUL LISTING in HAMILTON MILL!! Two - YES, 2 - Master Suites!! Owner had additional square footage professionally added & built on the Main Level which serves as either an Additional Master Suite on Main with Walk-in closet & Full Bath OR can used as an awesome Window-Filled All Season Sun Room! This new addition also features a Beautiful Double Treyed Ceiling! As you enter the front door, you are greeted with a 2-Story Foyer with a Cat Walk! Formal Dining Room & Formal Living Room flank the long, wide Foyer Entrance! Kitchen overlooks the Fireside Family Room! You also have a Breakfast Bar & Eat-in Kitchen Area! French Doors lead You into the additional Sun Room/Second Master Suite on Main and opens up to a Sweet, Covered Back Porch overlooking the Fenced Backyard! Private rear staircase in Family Room! You will not believe this, but there are 4 additional bedrooms upstairs AND a NICE Bonus Room! This home is VERY Deceiving from a front yard glance! Large Master Suite upstairs with Deep, Vaulted, Treyed Ceiling & an Incredible Master Bath! Soaking Tub, Separate Shower, Large Walk-in closet and additional doorway also added to open up to upstairs hallway! Three additional nice sized bedrooms, additional full bath & Awesome Bonus Room! Certainly a Special Find in the Highpoint section of Hamilton Mill! Close to Amenities and lake at adjacent Lakeside community! Hamilton Mill - the Home Town Feel offering golf and country club setting! A beautiful place to call home! I would HURRY - this unusual find with 2 Master Suites - one on the main level and one upstairs - is a very RARE find!! Congratulations! You may have just found your next place to call Home! HOME IS BEING SOLD AS-IS. THIS IS AN ESTATE OWNED PROPERTY.
Location
State GA
County Gwinnett
Area 63 - Gwinnett County
Lake Name None
Rooms
Bedroom Description Master on Main, Oversized Master, Split Bedroom Plan
Other Rooms None
Basement None
Main Level Bedrooms 1
Dining Room Separate Dining Room
Interior
Interior Features Disappearing Attic Stairs, Double Vanity, Entrance Foyer, Entrance Foyer 2 Story, High Ceilings 9 ft Main, High Speed Internet, Walk-In Closet(s)
Heating Central, Forced Air, Natural Gas, Zoned
Cooling Ceiling Fan(s), Central Air, Zoned
Flooring Carpet, Ceramic Tile, Hardwood
Fireplaces Number 1
Fireplaces Type Factory Built, Family Room, Gas Log, Masonry
Window Features Storm Window(s)
Appliance Dishwasher, Disposal, Gas Oven, Gas Water Heater, Refrigerator
Laundry In Kitchen, Main Level
Exterior
Exterior Feature Private Yard
Garage Attached, Garage, Garage Door Opener, Garage Faces Front
Garage Spaces 2.0
Fence Back Yard, Fenced, Wood
Pool None
Community Features Clubhouse, Community Dock, Country Club, Fitness Center, Golf, Homeowners Assoc, Lake, Restaurant, Sidewalks, Street Lights, Tennis Court(s)
Utilities Available Cable Available, Electricity Available, Natural Gas Available, Phone Available, Sewer Available, Underground Utilities, Water Available
Waterfront Description None
View Other
Roof Type Composition
Street Surface Asphalt
Accessibility None
Handicap Access None
Porch Covered, Rear Porch
Parking Type Attached, Garage, Garage Door Opener, Garage Faces Front
Total Parking Spaces 2
Building
Lot Description Back Yard, Front Yard, Landscaped, Level, Private, Wooded
Story Two
Foundation Slab
Sewer Public Sewer
Water Public
Architectural Style Traditional
Level or Stories Two
Structure Type Cement Siding, Other
New Construction No
Construction Status Resale
Schools
Elementary Schools Puckett'S Mill
Middle Schools Osborne
High Schools Mill Creek
Others
Senior Community no
Restrictions false
Tax ID R3001 247
Special Listing Condition None
Read Less Info
Want to know what your home might be worth? Contact us for a FREE valuation!

Our team is ready to help you sell your home for the highest possible price ASAP

Bought with Atlanta Communities
GET MORE INFORMATION

CEO | DRE# SA695240000 | DRE# 02100184







