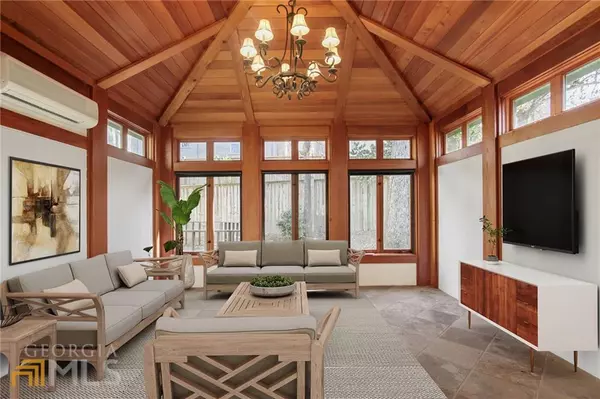Bought with Hope Ellison • RE/MAX Fine Homes
$625,000
$649,000
3.7%For more information regarding the value of a property, please contact us for a free consultation.
2 Beds
2.5 Baths
2,135 SqFt
SOLD DATE : 01/21/2022
Key Details
Sold Price $625,000
Property Type Townhouse
Sub Type Townhouse
Listing Status Sold
Purchase Type For Sale
Square Footage 2,135 sqft
Price per Sqft $292
Subdivision Casa Bella Townhomes
MLS Listing ID 10005869
Sold Date 01/21/22
Style Cluster
Bedrooms 2
Full Baths 2
Half Baths 1
Construction Status Resale
HOA Fees $300
HOA Y/N Yes
Year Built 1988
Annual Tax Amount $3,485
Tax Year 2020
Lot Size 1,873 Sqft
Property Description
Best Kept Secret in Heart of Buckhead! Small private community of only 6 homes. Original owner has maintained and added over $190K in upgrades and improvements. White Oak Floors, Sub Zero Fridge, Dacor Stove, Bosch Dishwasher, Heated Bath Floors, Epoxy 2-car garage floor, & more! Ideal Floor Plan with tons of natural light. Main level features ChefCOs Kitchen w/eat-in breakfast room, custom cabinets, granite countertops, tin backsplash, & high-end SS appliances. Dining Room adjoins kitchen & will easily seat your family/friends.Spacious light filled family room w/gas fireplace nestled beside impressive cedar sunroom w/12CO cathedral ceiling surrounded by screened in windows to entertain or relax while listening to the birds chirping. Attached 2-car garage with new epoxy floor and plenty of storage. Second level features additional spacious living area w/second fireplace for tranquil evenings with French doors leading to balcony. Impressive ownerCOs suite w/high ceilings & French double doors leading to your private balcony for morning coffee. Luxurious renovated ownerCOs Bath w/soaking tub, lavish shower, dual vanities, & heated floors. Laundry room convenient to both bedrooms. Large secondary bedroom w/full bath. Lower-level finished basement to be used as you like Co office, exercise, wine, media. Premier Location! Walk to AtlantaCOs best restaurants, shops, Atlanta History Center, Chastain Park! Enjoy all the city has to offer while living in this stunning private home in the heart of it all. See today!
Location
State GA
County Fulton
Rooms
Basement Interior Entry, Finished
Interior
Interior Features Tray Ceiling(s), High Ceilings, Double Vanity, Walk-In Closet(s)
Heating Natural Gas, Forced Air, Zoned
Cooling Central Air, Zoned
Flooring Hardwood
Fireplaces Number 2
Fireplaces Type Family Room, Living Room, Factory Built, Gas Starter, Gas Log
Exterior
Exterior Feature Balcony
Garage Attached, Garage Door Opener, Garage, Kitchen Level, Storage
Community Features Sidewalks, Street Lights, Walk To Public Transit, Walk To Schools, Walk To Shopping
Utilities Available Underground Utilities, Cable Available, Electricity Available, Natural Gas Available, Phone Available, Sewer Available, Water Available
View City
Roof Type Composition
Building
Story Three Or More
Sewer Public Sewer
Level or Stories Three Or More
Structure Type Balcony
Construction Status Resale
Schools
Elementary Schools Jackson
Middle Schools Sutton
High Schools North Atlanta
Others
Acceptable Financing Cash, Conventional
Listing Terms Cash, Conventional
Financing Conventional
Read Less Info
Want to know what your home might be worth? Contact us for a FREE valuation!

Our team is ready to help you sell your home for the highest possible price ASAP

© 2024 Georgia Multiple Listing Service. All Rights Reserved.
GET MORE INFORMATION

CEO | DRE# SA695240000 | DRE# 02100184







