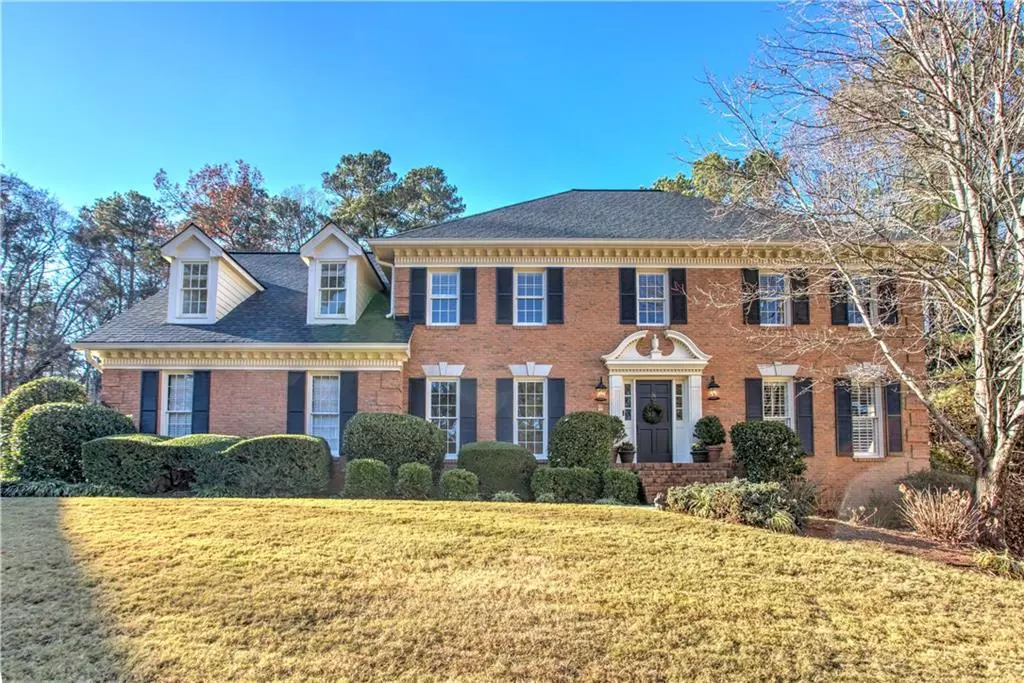$663,000
$689,900
3.9%For more information regarding the value of a property, please contact us for a free consultation.
4 Beds
4.5 Baths
3,880 SqFt
SOLD DATE : 01/14/2022
Key Details
Sold Price $663,000
Property Type Single Family Home
Sub Type Single Family Residence
Listing Status Sold
Purchase Type For Sale
Square Footage 3,880 sqft
Price per Sqft $170
Subdivision Deerfield
MLS Listing ID 6976966
Sold Date 01/14/22
Style Traditional
Bedrooms 4
Full Baths 4
Half Baths 1
Construction Status Resale
HOA Fees $785
HOA Y/N Yes
Year Built 1982
Annual Tax Amount $5,988
Tax Year 2020
Lot Size 0.613 Acres
Acres 0.613
Property Description
This lovely Dunwoody classic embraces you in warmth and charm! Fresh contemporary paint throughout, updated light fixtures in dining and breakfast room, hardwood floors throughout main level, large fireside family room opens to screened porch overlooking spacious, beautiful backyard. Bright, white kitchen with updated appliances, lots of counter and storage space, sunny breakfast room opens to deck. HUGE master suite with separate fireside sitting room, walk-in closet with custom shelving. 3 additional bedrooms/bonus room, one with ensuite bath. Finished basement includes bar with sink (could easily be finished as a kitchenette), with fireplace, office or possible bedroom with dual access, and full handicapped-accessible bath with step-less shower. 4-sided brick home on cul-de-sac with mature landscaping moments from Orchard Park shopping and 10 minutes to Dunwoody Village, Perimeter Center shopping and dining, as well as easy access to 400, P'tree Industrial and 285. Active swim/tennis community!
Location
State GA
County Fulton
Lake Name None
Rooms
Bedroom Description In-Law Floorplan, Oversized Master, Sitting Room
Other Rooms None
Basement Daylight, Exterior Entry, Finished, Finished Bath, Full, Interior Entry
Dining Room Separate Dining Room
Interior
Interior Features Bookcases, Double Vanity, Entrance Foyer, Tray Ceiling(s), Walk-In Closet(s), Wet Bar
Heating Forced Air, Natural Gas, Zoned
Cooling Ceiling Fan(s), Central Air, Zoned
Flooring Carpet, Ceramic Tile, Hardwood
Fireplaces Number 3
Fireplaces Type Basement, Family Room, Gas Log, Gas Starter, Master Bedroom
Window Features Plantation Shutters
Appliance Dishwasher, Disposal, Electric Cooktop, Electric Oven, Gas Water Heater, Microwave, Refrigerator, Self Cleaning Oven
Laundry Laundry Room, Main Level
Exterior
Exterior Feature Private Front Entry, Private Rear Entry, Private Yard, Rain Gutters
Garage Driveway, Garage, Garage Door Opener, Garage Faces Side, Kitchen Level
Garage Spaces 2.0
Fence Back Yard
Pool None
Community Features Homeowners Assoc, Near Shopping, Pool, Tennis Court(s)
Utilities Available Cable Available, Electricity Available, Natural Gas Available, Phone Available, Sewer Available, Underground Utilities, Water Available
View Other
Roof Type Composition
Street Surface Asphalt
Accessibility Accessible Doors, Accessible Full Bath, Accessible Kitchen Appliances
Handicap Access Accessible Doors, Accessible Full Bath, Accessible Kitchen Appliances
Porch Deck, Screened
Parking Type Driveway, Garage, Garage Door Opener, Garage Faces Side, Kitchen Level
Total Parking Spaces 2
Building
Lot Description Back Yard, Cul-De-Sac, Front Yard, Landscaped, Private
Story Two
Foundation Block
Sewer Public Sewer
Water Public
Architectural Style Traditional
Level or Stories Two
Structure Type Brick 4 Sides
New Construction No
Construction Status Resale
Schools
Elementary Schools Dunwoody Springs
Middle Schools Sandy Springs
High Schools North Springs
Others
HOA Fee Include Swim/Tennis
Senior Community no
Restrictions false
Tax ID 06 033800020396
Special Listing Condition None
Read Less Info
Want to know what your home might be worth? Contact us for a FREE valuation!

Our team is ready to help you sell your home for the highest possible price ASAP

Bought with Keller Knapp
GET MORE INFORMATION

CEO | DRE# SA695240000 | DRE# 02100184







