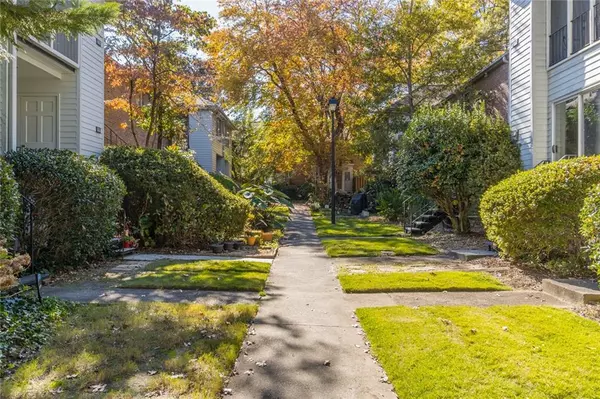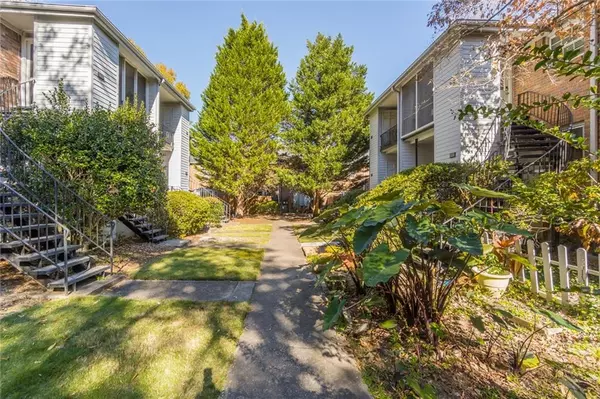$210,000
$209,000
0.5%For more information regarding the value of a property, please contact us for a free consultation.
2 Beds
2 Baths
1,088 SqFt
SOLD DATE : 12/22/2021
Key Details
Sold Price $210,000
Property Type Condo
Sub Type Condominium
Listing Status Sold
Purchase Type For Sale
Square Footage 1,088 sqft
Price per Sqft $193
Subdivision Raleigh Square
MLS Listing ID 6968405
Sold Date 12/22/21
Style Mid-Rise (up to 5 stories)
Bedrooms 2
Full Baths 2
Construction Status Resale
HOA Fees $298
HOA Y/N Yes
Year Built 1967
Annual Tax Amount $1,970
Tax Year 2021
Property Description
FHA Approved! Conveniently located near the intersection of Roswell FHA Approved! Conveniently located near the intersection of Roswell Rd and Abernathy Rd in Sandy Springs, Raleigh Square Condominiums are located just steps away from dining, shopping, gyms, and groceries. There is a fabulous park called Abernathy Greenway just a short walk around the corner. Move-in ready 2BD/2BA first floor condo! New paint, light fixtures and switches, power outlets, and new carpet. This great condo at this low price won't last long so schedule your showing today!
Location
State GA
County Fulton
Area 131 - Sandy Springs
Lake Name None
Rooms
Bedroom Description Master on Main, Oversized Master
Other Rooms Pool House
Basement None
Main Level Bedrooms 2
Dining Room None
Interior
Interior Features Walk-In Closet(s)
Heating Central
Cooling Central Air
Flooring Carpet, Ceramic Tile
Fireplaces Type None
Window Features None
Appliance Dishwasher, Disposal, Dryer, Electric Cooktop, Electric Oven, Electric Water Heater, Refrigerator, Self Cleaning Oven, Washer
Laundry In Kitchen, Main Level
Exterior
Exterior Feature Balcony, Private Rear Entry, Storage
Garage Parking Lot, Unassigned
Fence None
Pool In Ground
Community Features Clubhouse, Pool, Sidewalks, Street Lights
Utilities Available Cable Available, Electricity Available, Phone Available, Sewer Available
Waterfront Description None
View Other
Roof Type Composition
Street Surface Asphalt
Accessibility None
Handicap Access None
Porch Covered, Rear Porch
Parking Type Parking Lot, Unassigned
Total Parking Spaces 3
Private Pool false
Building
Lot Description Landscaped, Level
Story One
Foundation None
Sewer Public Sewer
Water Public
Architectural Style Mid-Rise (up to 5 stories)
Level or Stories One
Structure Type Cement Siding
New Construction No
Construction Status Resale
Schools
Elementary Schools Spalding Drive
Middle Schools Ridgeview Charter
High Schools Independence
Others
HOA Fee Include Maintenance Structure, Maintenance Grounds, Pest Control, Swim/Tennis, Termite, Trash, Water
Senior Community no
Restrictions true
Tax ID 17 007300030334
Ownership Fee Simple
Financing yes
Special Listing Condition None
Read Less Info
Want to know what your home might be worth? Contact us for a FREE valuation!

Our team is ready to help you sell your home for the highest possible price ASAP

Bought with Harry Norman Realtors
GET MORE INFORMATION

CEO | DRE# SA695240000 | DRE# 02100184







